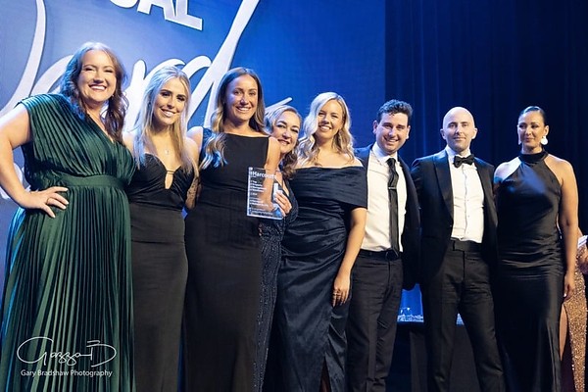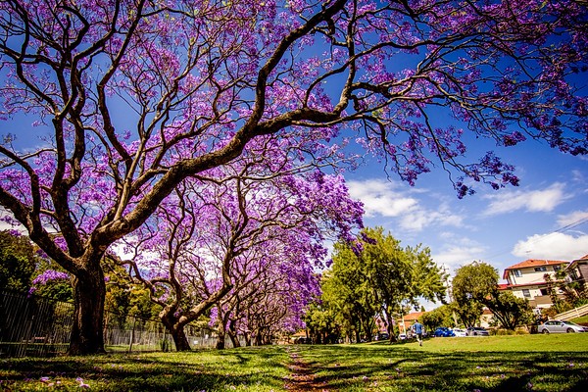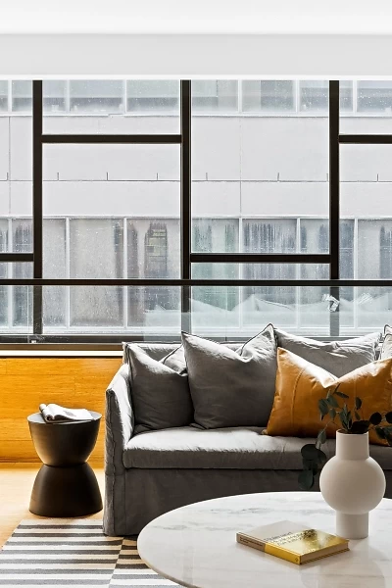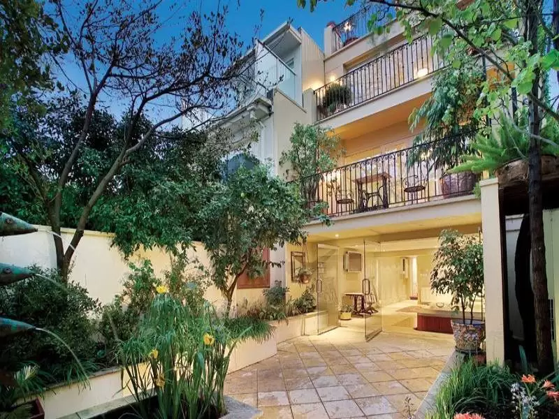
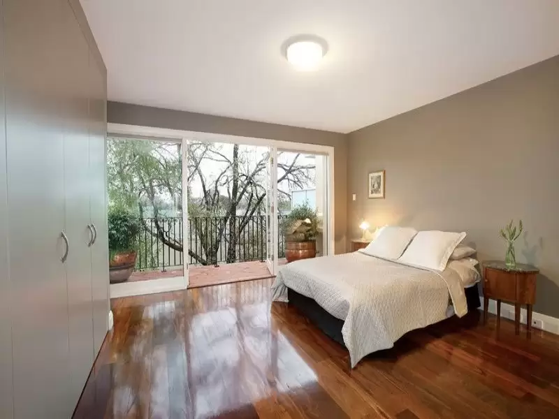
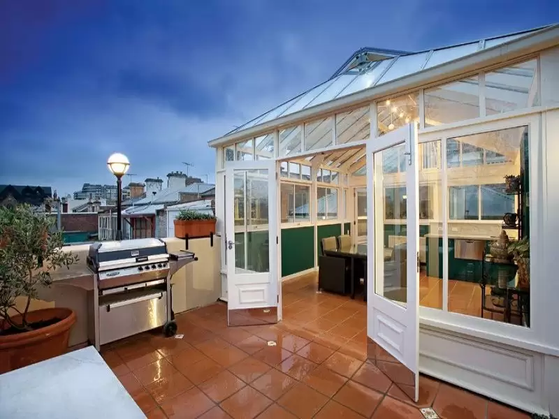
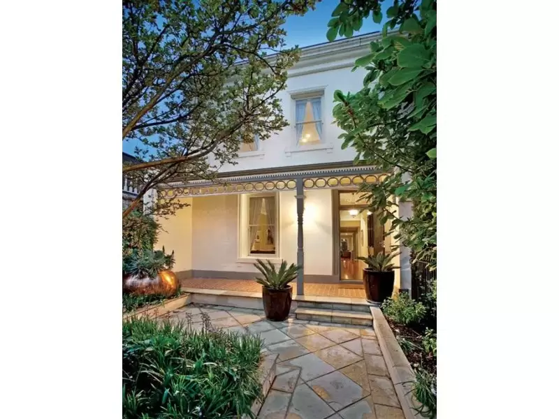
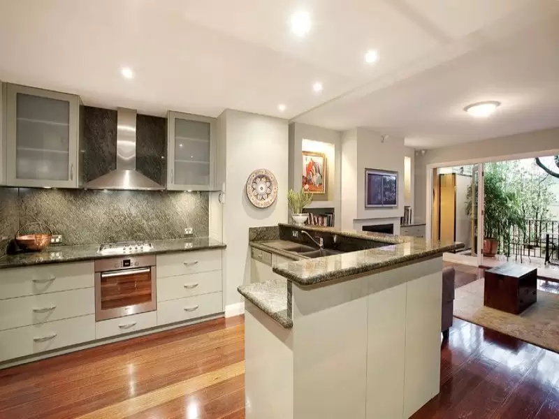
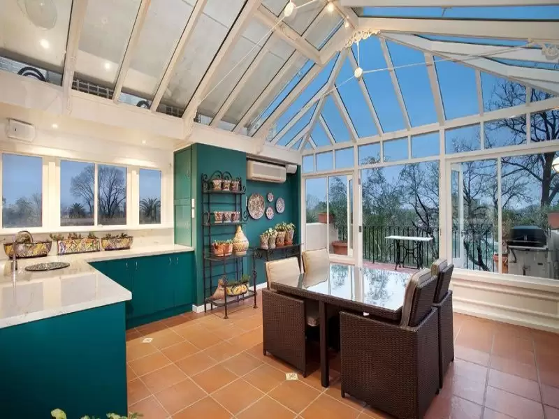
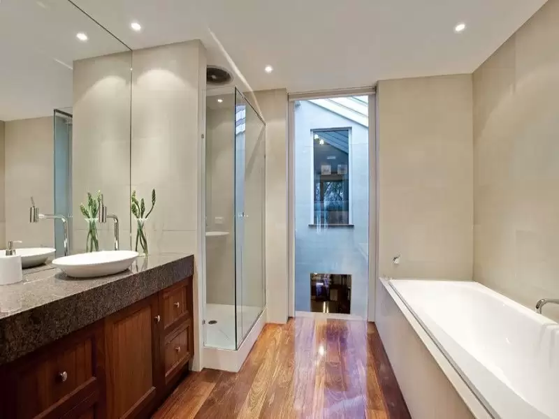
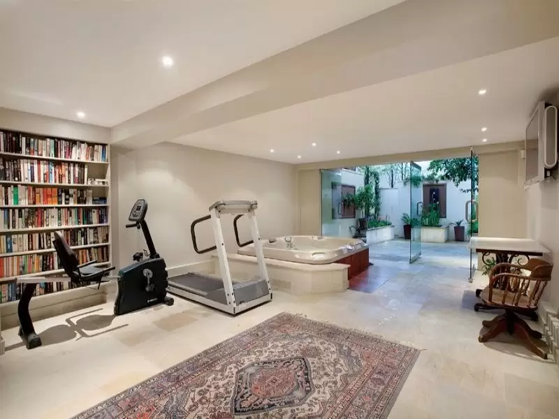
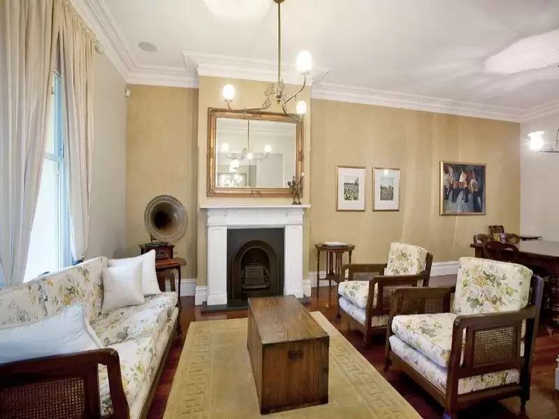
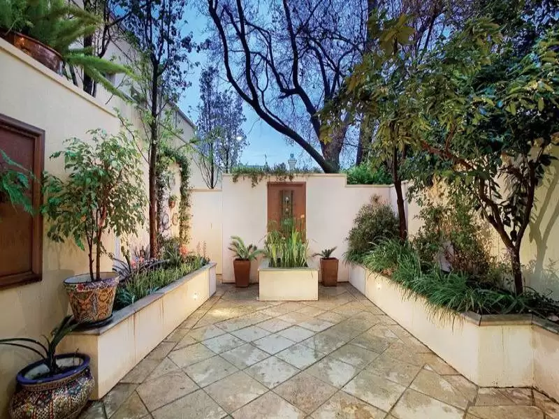
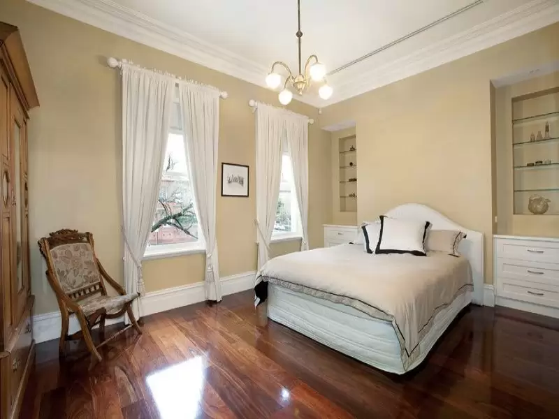
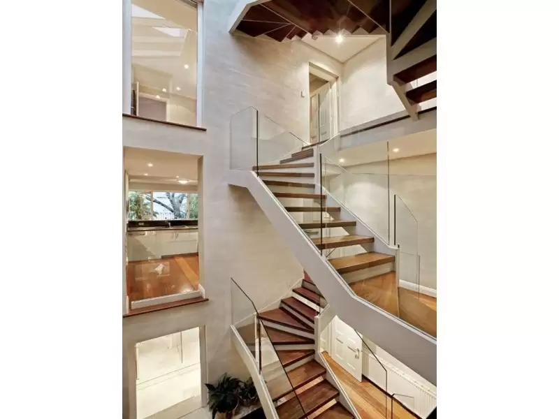
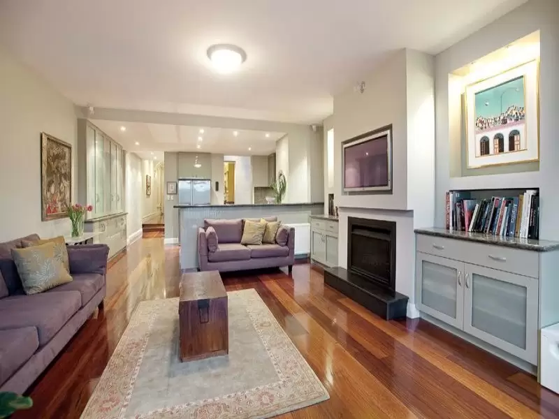

East Melbourne 142 Powlett St
A Classic With a Twist!
Powlett Street, East Melbourne provides leafy elegant living with convenient access to cosmopolitan Melbourne via a short stroll through the Fitzroy Gardens
Comprising; - Modest façade hiding an inspiring 328m2 of living on 256m2 of land.
4 levels set around a dramatic timber and angular glass stairwell and full height cascading water wall.A perfect combination of timeless classic formal living zones and modern casual living.The family size granite kitchen hosts Miele, Bosche & Franke with ubundant bench space and storage.Informal living room enjoys the integrated entertainment system including Bose surround sound, wall mounted flat screen TV, fireplace and adjoining terrace. Leafy Tuscan inspired sandstone courtyard with water-feature cleverly hiding the double garage with rear lane access behind.Stunning Eastern vista and Northern sunlight can be enjoyed all year around from the heated and cooled, fully fitted, glazed rooftop atrium with BBQ terrace.Flexible rooms allow for 4 bedrooms or for 3 bedrooms and a home office/study.Basement recreation room spills out to the courtyardOriginal bluestone cellar will be well appreciatedSecurity alarm, dumb waiter, ducted vacuum, hydronic heating, double glazing and more......This is a truly inspiring place arrange your inspection today.
Please note: Harcourts City Residential will need to register photo identification prior to permitting entry.
Modest façade hiding an inspiring 328m2 of living on 256m2 of land.4 levels set around a dramatic timber and angular glass stairwell and full height cascading water wall.A perfect combination of timeless classic formal living zones and modern casual living.The family size granite kitchen hosts Miele, Bosche & Franke with ubundant bench space and storage.Informal living room enjoys the integrated entertainment system including Bose surround sound, wall mounted flat screen TV, fireplace and adjoining terrace. Leafy Tuscan inspired sandstone courtyard with water-feature cleverly hiding the double garage with rear lane access behind.Stunning Eastern vista and Northern sunlight can be enjoyed all year around from the heated and cooled, fully fitted, glazed rooftop atrium with BBQ terrace.Flexible rooms allow for 4 bedrooms or for 3 bedrooms and a home office/study.Basement recreation room spills out to the courtyardOriginal bluestone cellar will be well appreciatedSecurity alarm, dumb waiter, ducted vacuum, hydronic heating, double glazing and more......
This is a truly inspiring place arrange your inspection today.
Please note: Harcourts City Residential will need to register photo identification prior to permitting entry.
Amenities
Location Map
This property was sold by

Photo Gallery













