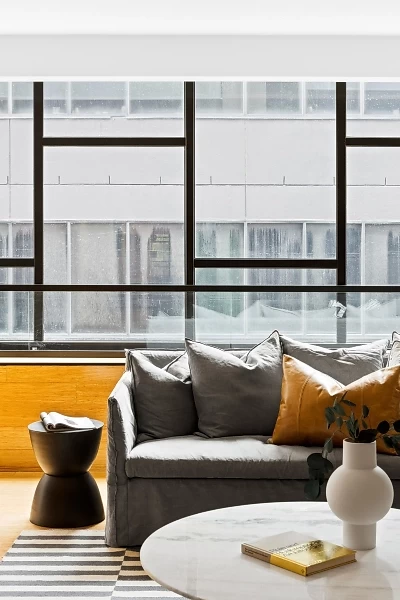Building Spotlights

Watch Video
Decadent & elegant, built in 1929-1931 in the Beaux Arts style, commonly mis-referred to as Art Deco of the similar era. The period features have been maintained throughout the common areas not just the façade.

Watch Video
8 storey brick building of offices, residential apartments and retail spaces. Designed by Bates, Peebles & Smart in the Edwardian Neo-Baroque style it was built by JR Taylor & R McDonald in 1912. Sub-divided in 2000.

Watch Video
The former FAI Insurance Building. A fourteen storey stone clad concrete building. Built in 1924 it was designed by Grainger, Little, Barlow & Hawkins in the Neo-Baroque style.

Watch Video
A six storey rendered brick former warehouse and office building with a basement. Designed with ornate Renaissance and Baroque detailing.

Watch Video
A seven storey concrete rendered former factory with ground level parking.

Watch Video
Just visible from the top end of Degraves Street is this blue & gold architectural beauty. The Majorca Building - 258 Flinders Lane, Melbourne. Read More: https://www.melbourneharcourts.com.a

Watch Video
Victoria Brewery Site: A concrete and brick apartment complex of seven buildings with some office and retail components. Ranging from two to thirteen storeys. There are two levels of basement parking.

Watch Video
A brick, concrete and steel apartment building of fifteen storeys with ground and basement level retail. Converted from and incorporating a former postal and telephone exchange building which was built in 1954.

Watch Video
A fourteen storey concrete and brick apartment complex with basement parking and ground level retail. Built and sub-divided in 2006. The complex incorporates two older buildings.

Watch Video
The former Victorian Railways Administration Building. A seven storey rendered brick building designed in the Free Classical Style by the Victorian Railways Engineering Department. It was built by James Moore and completed in 1893.


