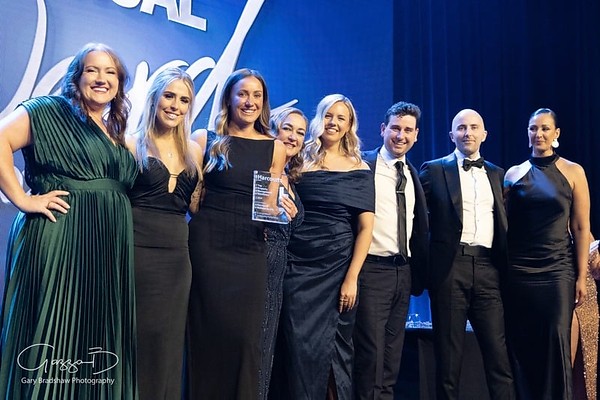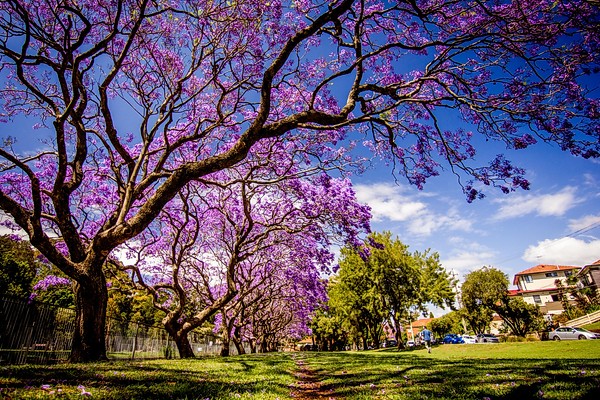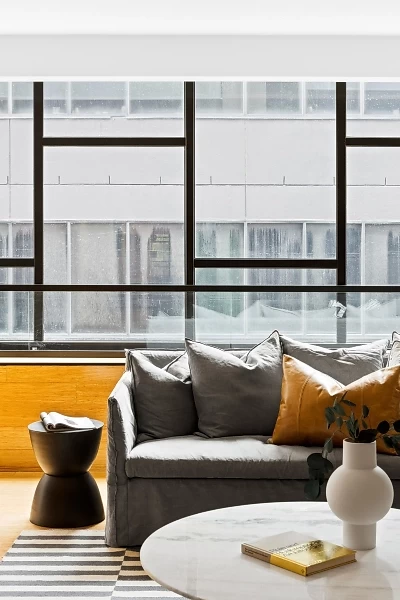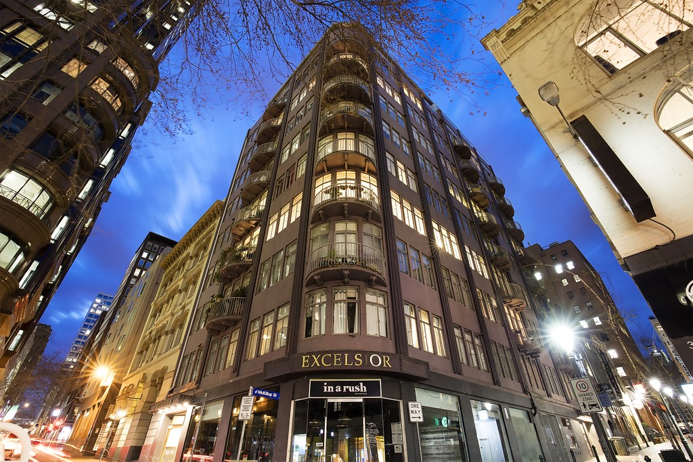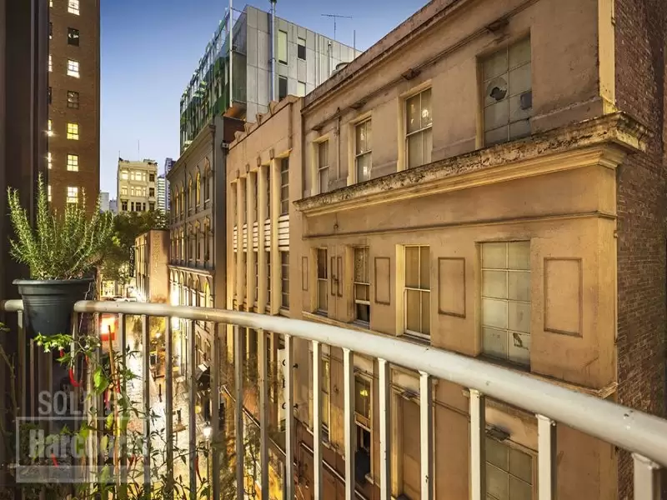
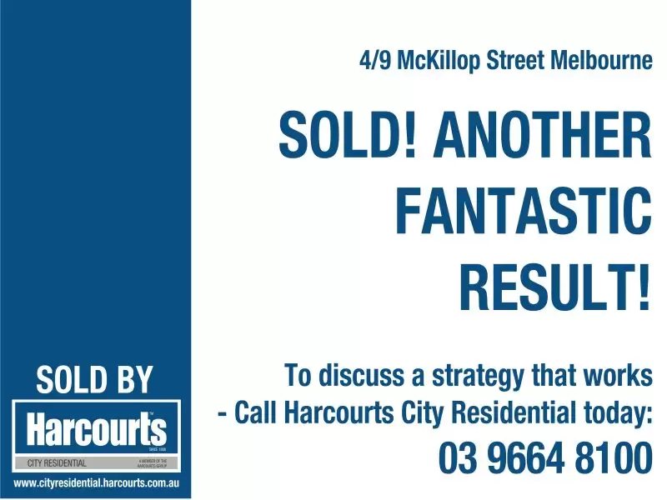
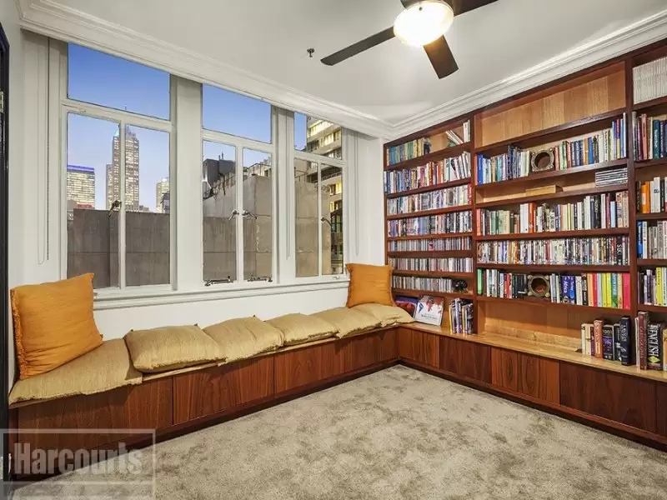
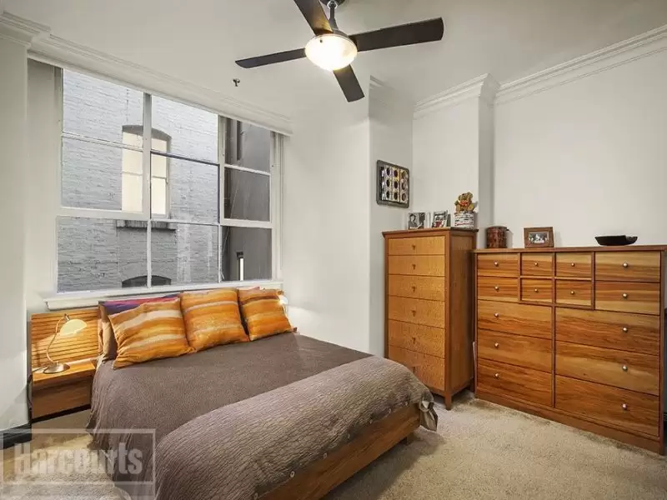
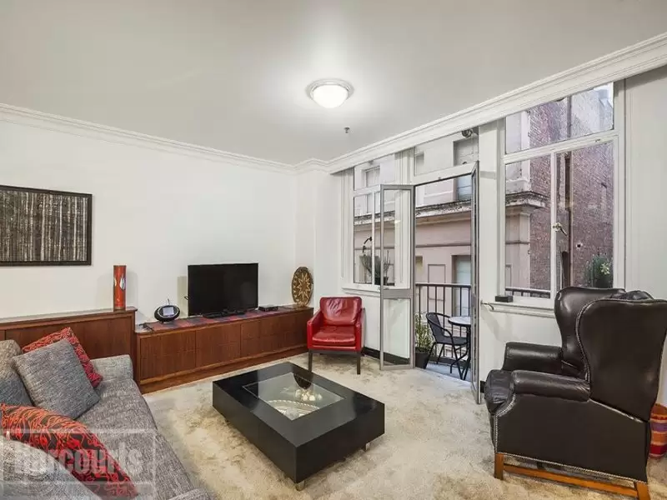
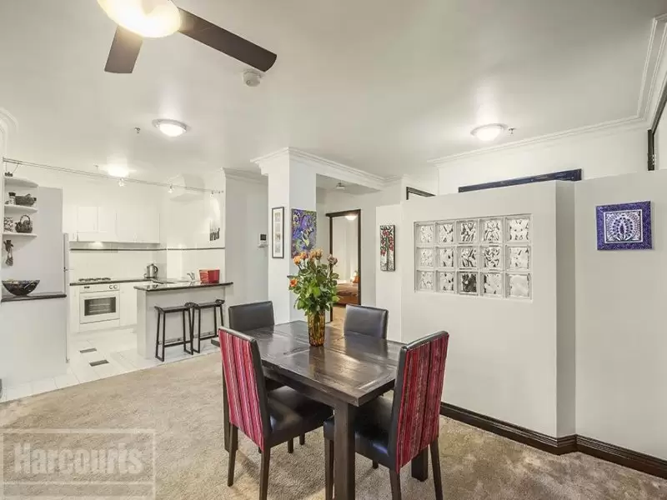
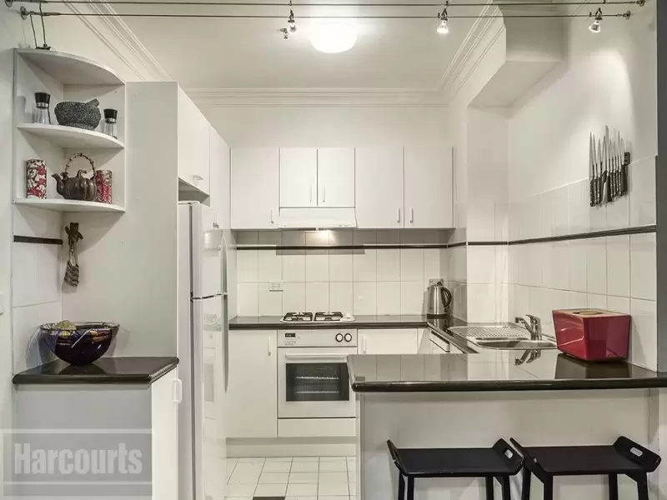
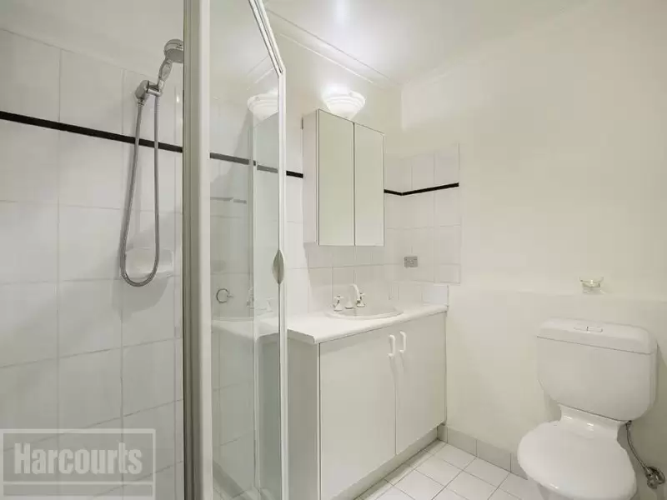

Melbourne 4/9 McKillop Street
"Art Deco Feel, Boutique Laneway Appeal"
Imagine the luxury of an apartment in the prestigious Hardware lane precinct. Generous in all dimensions and one of only seven to have exclusive lift access opening directly into the apartment. Level four offers a bright light position with a balcony opening over Mckillop street one of Melbournes famous laneways
Measuring in at approx. 110m2 there is a stunning sense of space and high ceilings not found in modern developments. The large open plan living room features the original casement windows and provides an amazing base for entertaining indoors when you aren't taking advantage of the myriad of cafes and restaurants on your doorstep.
The two generous bedrooms, positioned at either end of the residence for your privacy, both enjoy natural light and the two separate bathrooms enhance the functionality of the apartment.
The South facing bedroom is lined with bespoke Jarrah bookshelves that add to the art deco charm whilst the master, positioned at the rear, is private, quiet and serviced by an ensuite.
The warm heart of the home the kitchen, is conveniently located to the side of the living space and offers gas cooking, electric oven, and generous storage.
The Excelsior building consists of only 41 boutique apartments nestled on the corner of Little Collins and Kckillop streets, and discerning buyers are advised to get in early for an inspection.
Harcourts City Residential, your preferred Estate Agents, specialise in apartment sales & leasing, for in-depth information on Melbourne apartments and further information on the property you are viewing visit:
Information on outgoings http://cityresidential.harcourts.com.au/Home/Buy/Outgoing-Summaries/26684
our blog http://harcourtscityresidential.wordpress.com/
website www.cityresidential.harcourts.com.au
Amenities
Regional Trainses
Location Map
Excelsior
1300 798 299
This property was sold by

Photo Gallery








