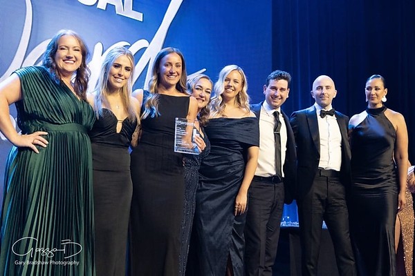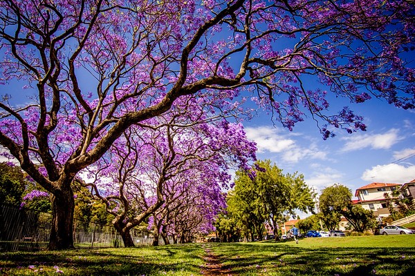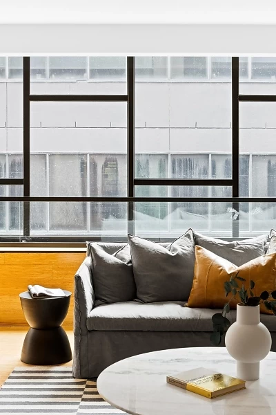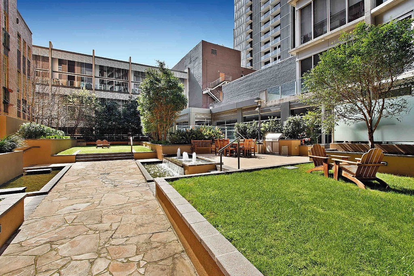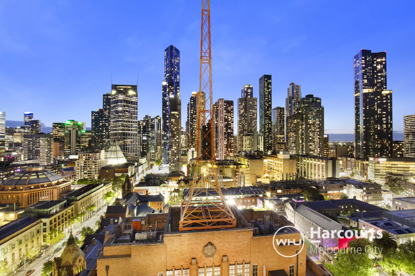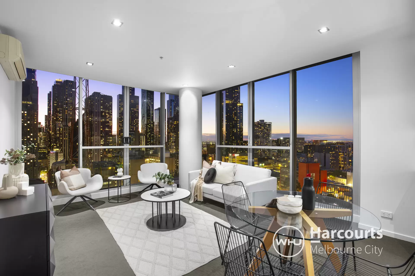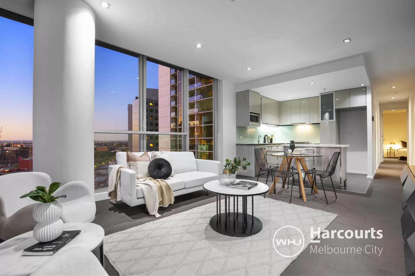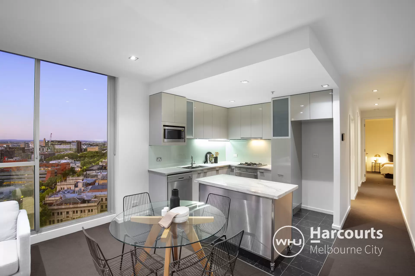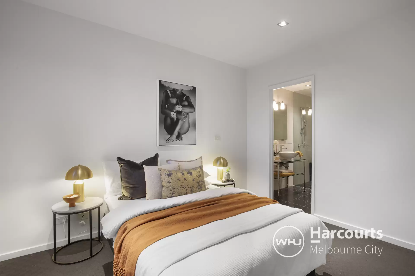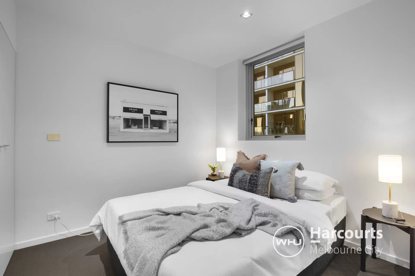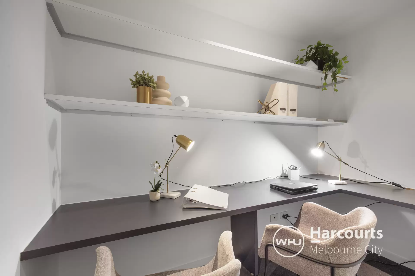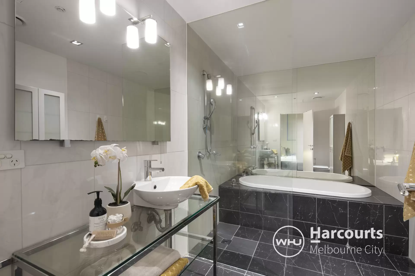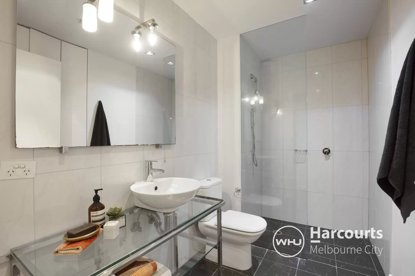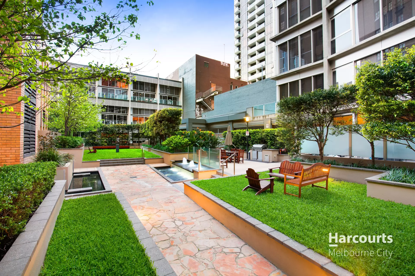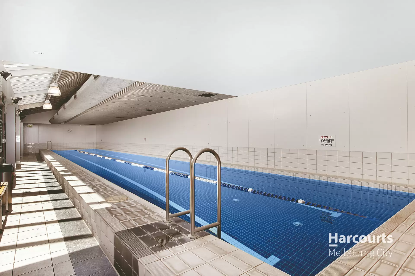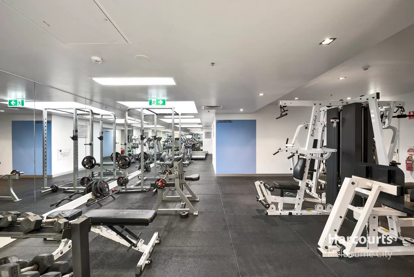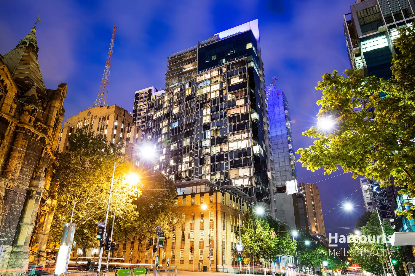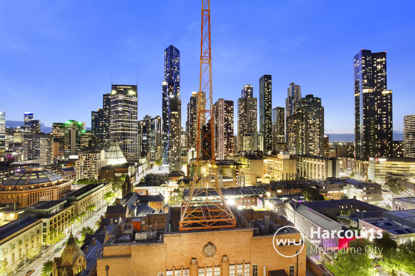
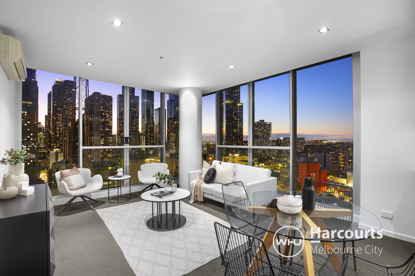
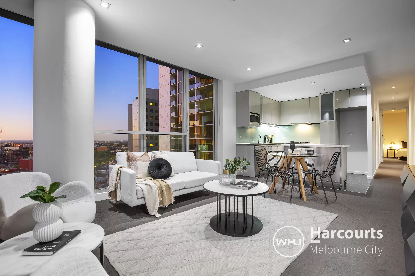
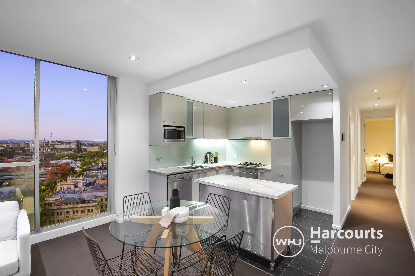
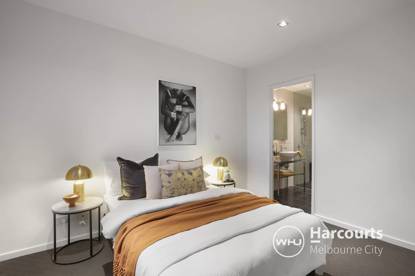
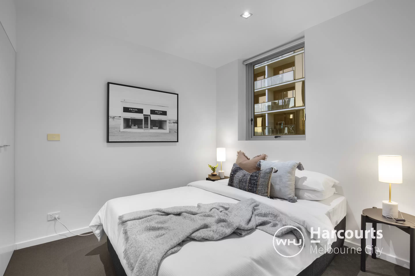
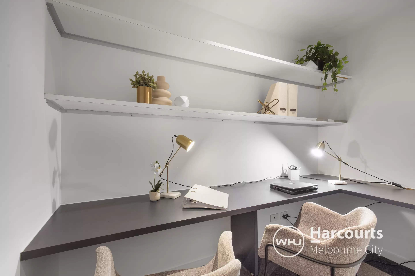
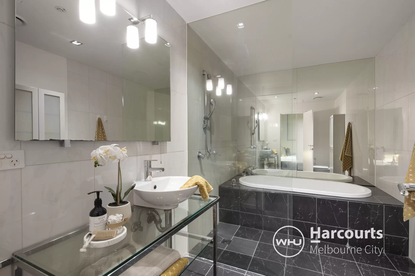
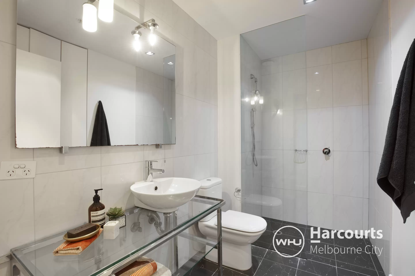
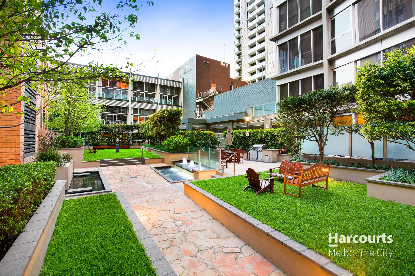
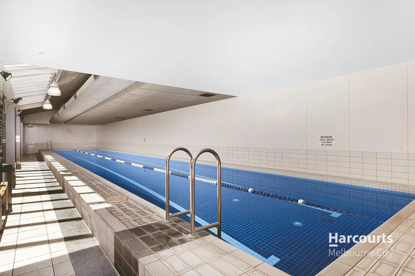
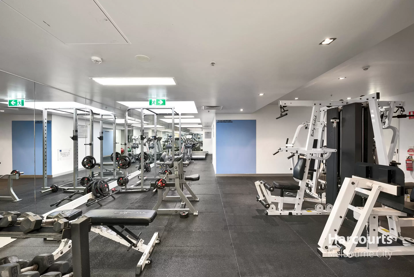
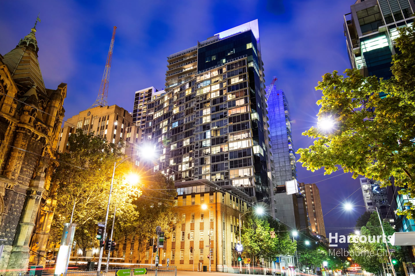

Melbourne 1702/68 La Trobe Street
Endless Horizons: Luxury Living with Iconic Views
Deadline Sale (unless sold prior) Thursday 31st October 2024 at 12pm
Experience the epitome of urban living in this extraordinary apartment with unparalleled views. Admire the spendid State Library dome, historic Art Deco former Police Headquarters and the iconic radio mast from your private sanctuary.
Wake up to sweeping vistas of the majestic ranges to the north and the sparkling cityscape to the west. The expansive primary bedroom is a true retreat, featuring a luxurious deep bath in the private ensuite. The second bedroom offers built-in robes and glorious northerly light.
A cleverly concealed built-in work-from-home space doubles as extra storage, ensuring a seamless blend of productivity and comfort. Enjoy breathtaking views from every room, including the designer kitchen with stainless steel accents that exude industrial charm. The marble-topped island bench adds a touch of elegance.
The central bathroom includes laundry facilities for added convenience. Benefit from the 24-hour concierge service and indulge in the resort-style facilities, including an indoor heated pool, spa, sauna, steam room, and fully equipped gym. The landscaped barbecue entertaining area is perfect for hosting guests or enjoying al fresco dining.
Don't miss this opportunity to live in a truly exceptional apartment with endless horizons.
Harcourts Melbourne City, Estate Agents, specialising in sales & leasing of Warehouse, Heritage, Unique – WHU properties in Melbourne’s inner city. For information on inner city property for sale or rent or for expert real estate advice visit: melbourneharcourts.com.au or phone us on 03 9664 8100 Whilst every care is taken to ensure accuracy of the sizes, plans & information contained herein no guarantees or warranties are given. Clients are required to make their own investigations, carefully check the formal legal documentation & seek independent professional legal advice.
Amenities
Location Map
The Concept Blue Tower
03 9509 3144
theknight@theknight.com.au
This property was sold by

Photo Gallery













