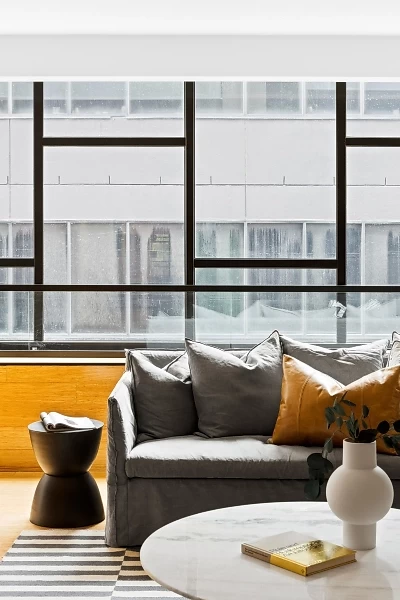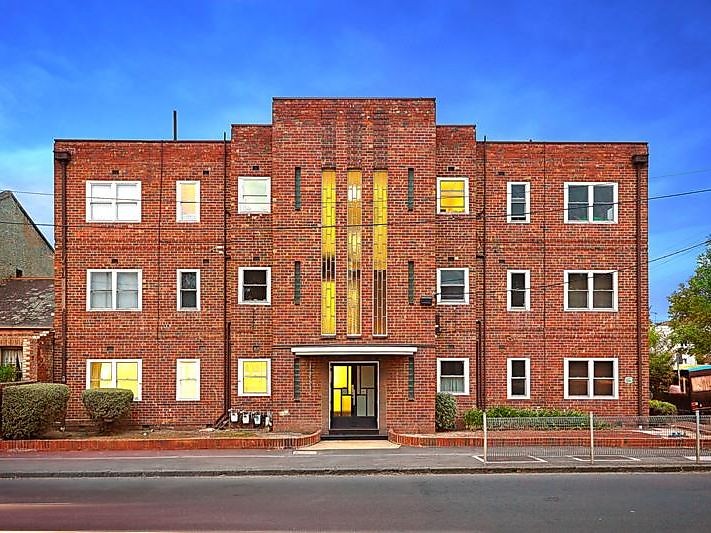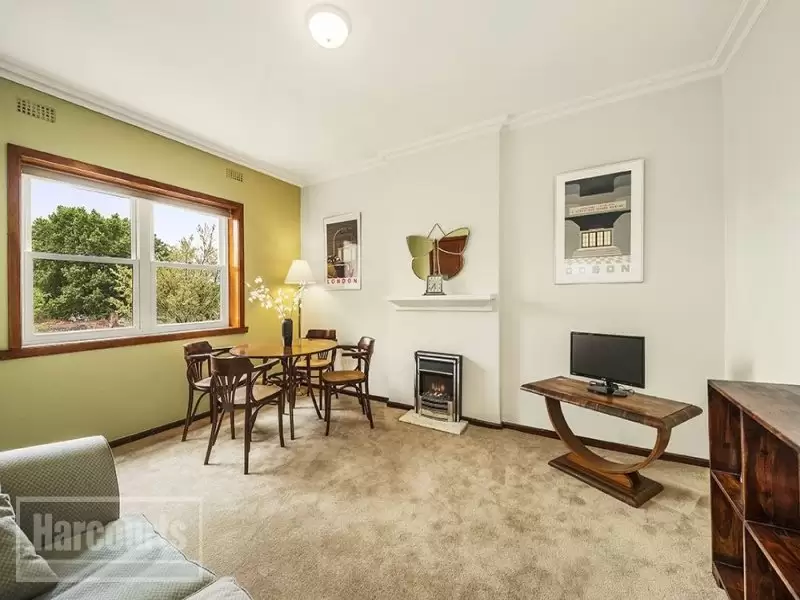
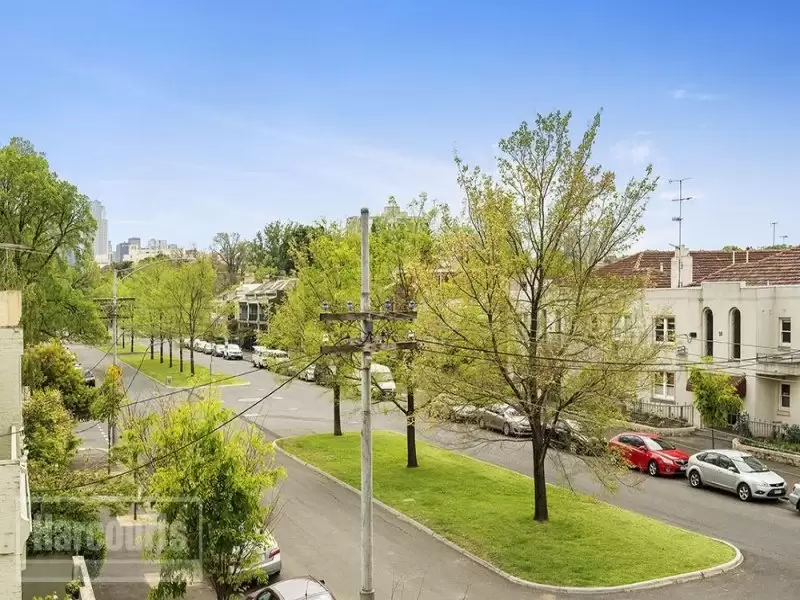
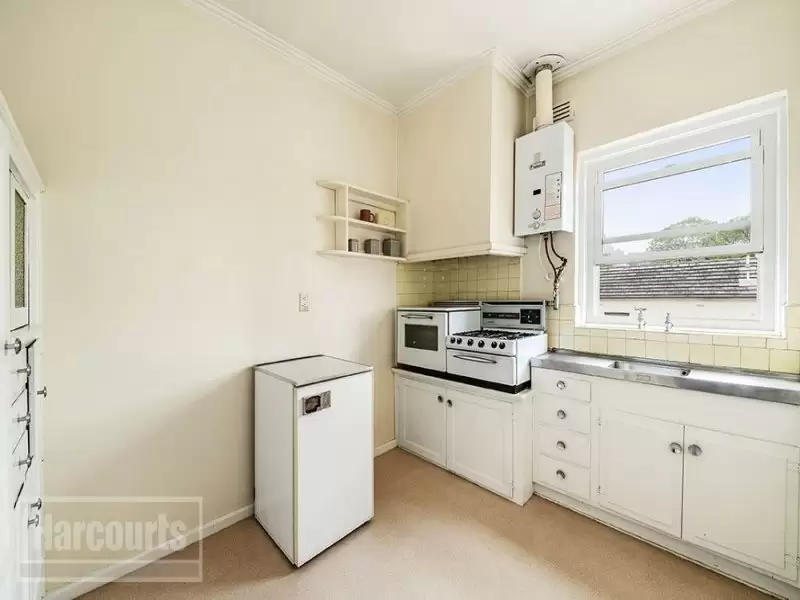
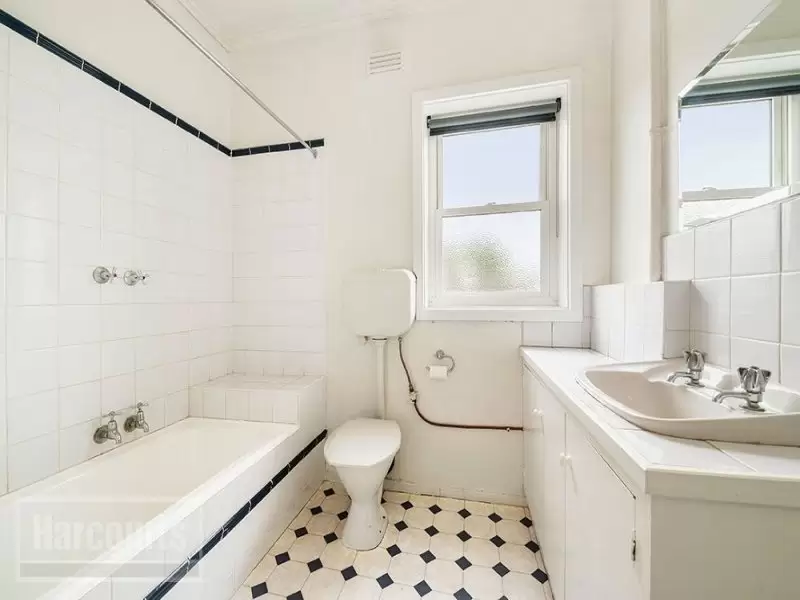
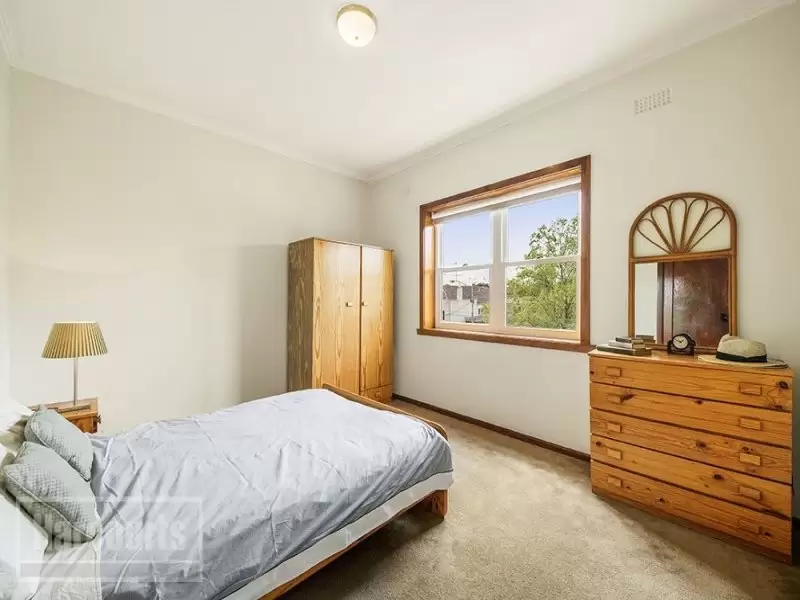

East Melbourne 12/1-11 Grey Street
Bright light and full of charm
Situated in a peaceful tree-lined street in one of Melbourne's most highly sought-after locales, this charming one bedroom apartment has it all.
Perfectly positioned and charming throughout, this easy care residence on the top floor features natural light in every room, The north facing living space is a peaceful heart to the home with stylish block out blinds and quaint faux fireplace heating.
The neat kitchen commands a leafy aspect and offers good amount of space for a casual meals area, while the large bathroom is ideal and offers the opportunity to add value in the future. The spacious bedroom enjoys tree top views and is whisper quiet with double glazing, a feature throughout this stunning home.
Included with the property is an off street carspace, plus permit for further on street parking, this excellent East Melbourne residence is moments to the MCG, the 75 and 48 trams to the city, and trendy Bridge Road cafes and shops
Harcourts City Residential, your preferred Estate Agents, specialise in apartment sales & leasing, for in-depth information on Melbourne apartments and further information on the property you are viewing visit:
Information on outgoings: cityresidential.harcourts.com.au/Home/Buy/Outgoing-Summaries
our blog: harcourtscityresidential.wordpress.com
website: cityresidential.harcourts.com.au
-----------------------------------------------------------------------------------------------------------------
Before you buy a home, you should be aware of a range of issues that may affect that property and impose restrictions or obligations on you, if you buy it. Harcourts City Residential suggests that all buyers read the due diligence checklist available on our website:
cityresidential.harcourts.com.au/Home/Buy/Due-diligence-checklist
Harcourts City Residential is committed to maintaining the protection of the personal information it collects during the course of its business, as it is obliged to do under state and federal legislation. Please find a full copy of our privacy policy on our website: cityresidential.harcourts.com.au/Home/Contact-Us/Privacy-Policy
Amenities
Location Map
St Helens
This property was sold by


Photo Gallery







