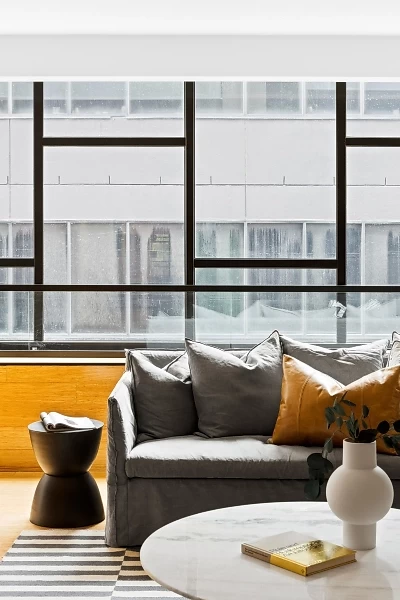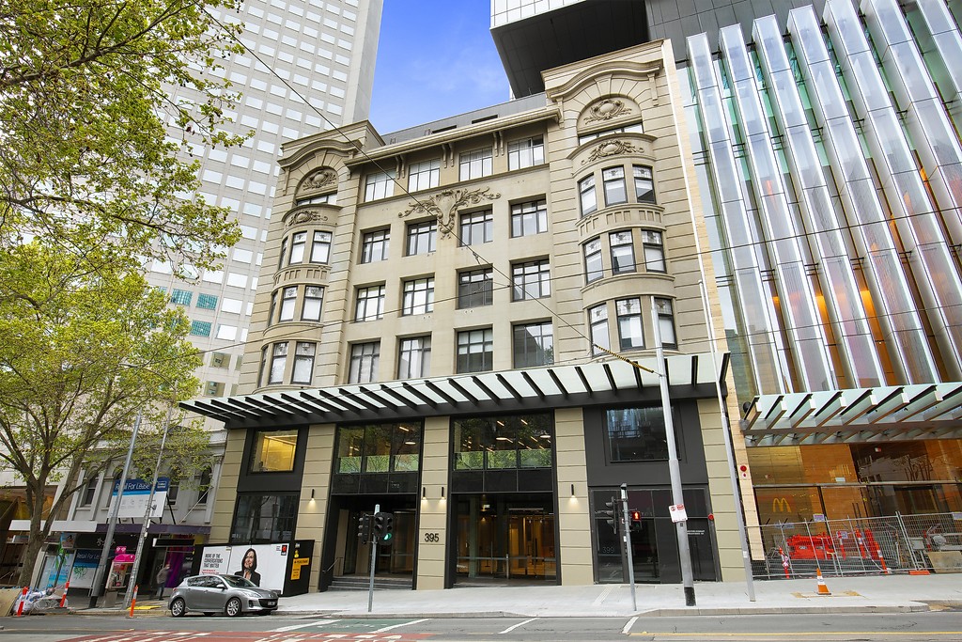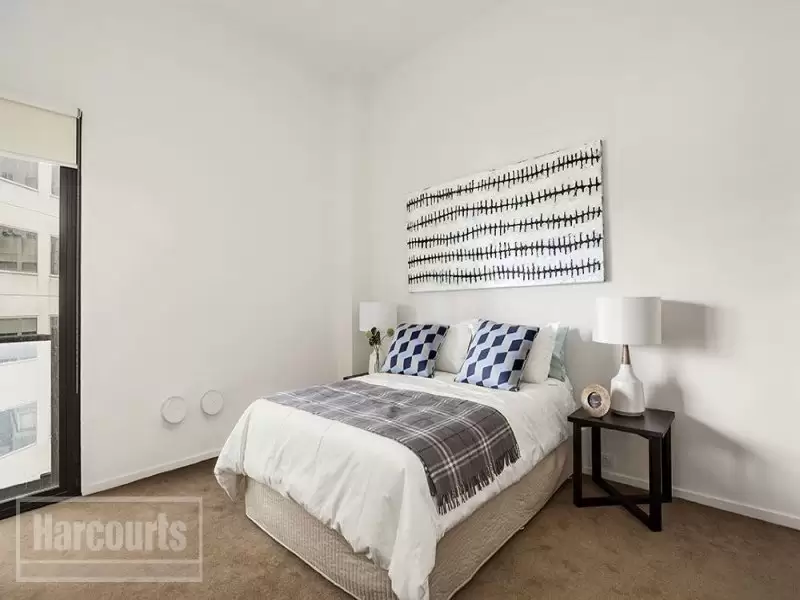

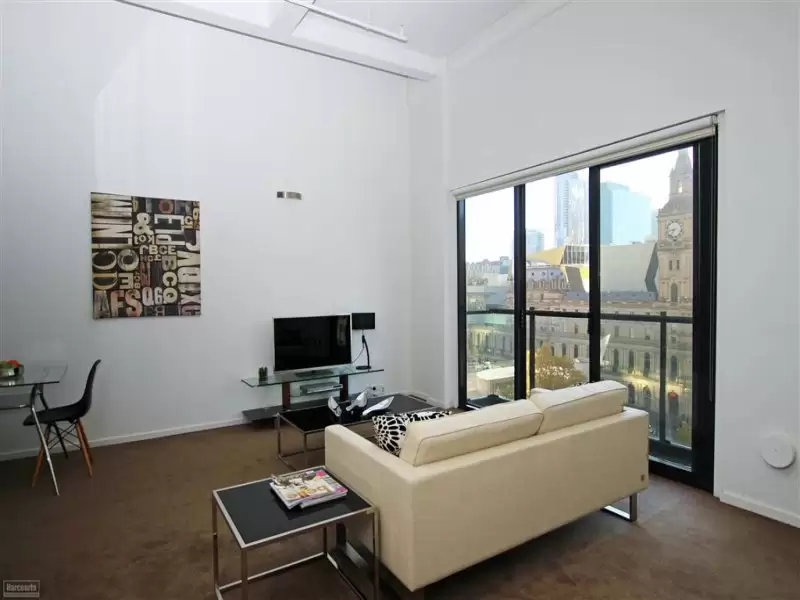
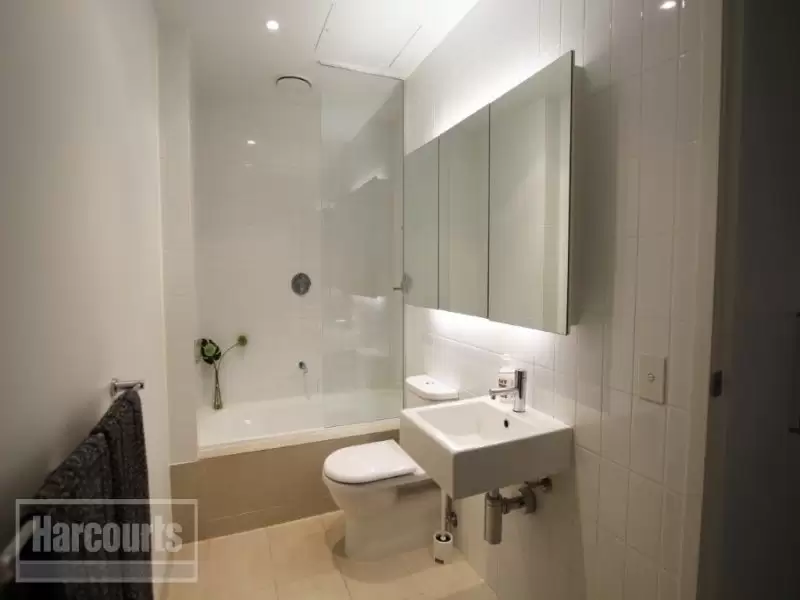
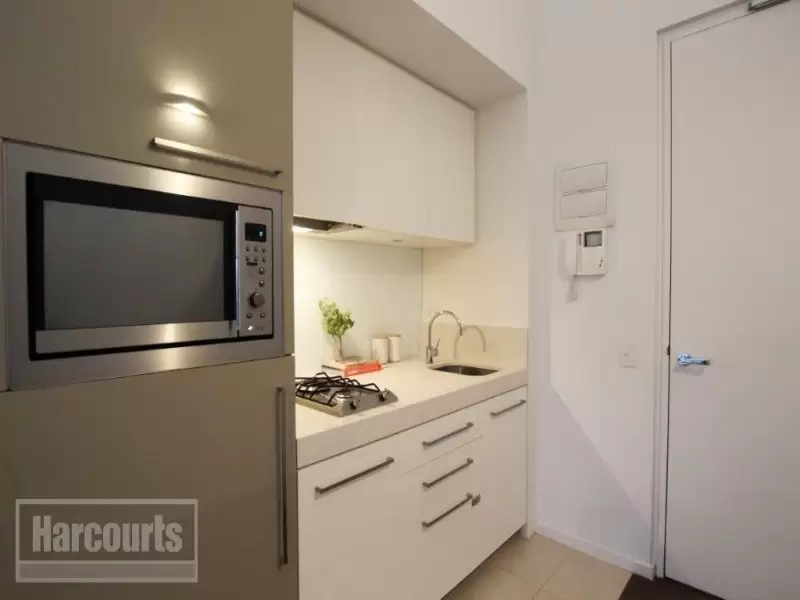
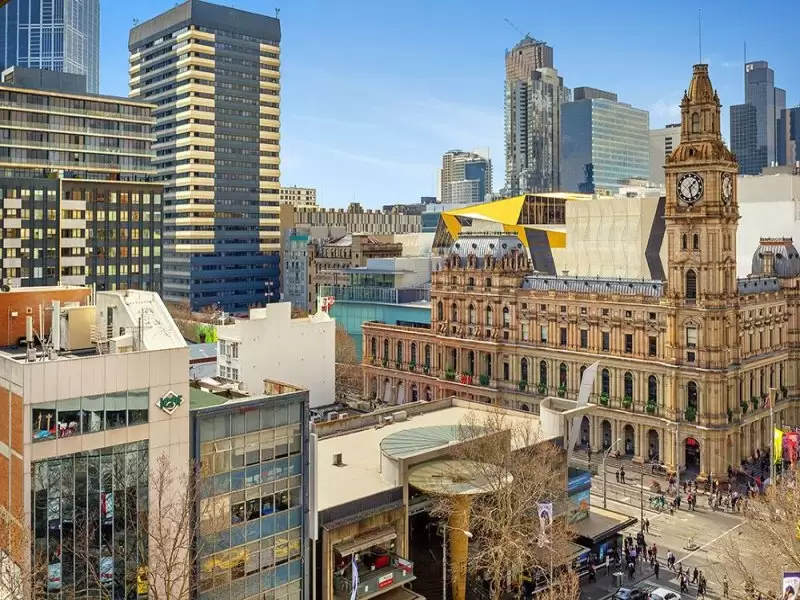
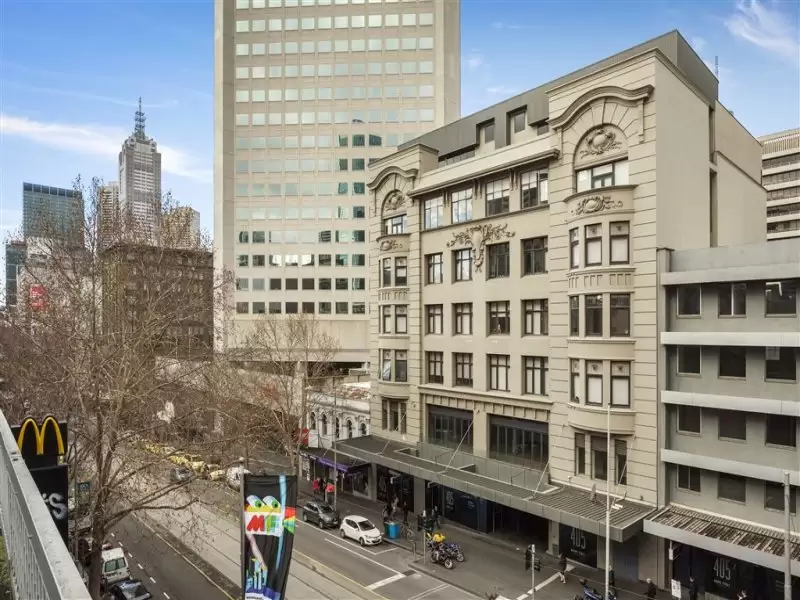

Melbourne 506/399 Bourke Street
Wake up to this view!
Your opportunity to secure irreplaceable heritage views from inside a 1924 Art deco building.
Quintessentially Melbourne this light-filled apartment nestled on the fifth floor of the secure John Danks building offers lofty ceiling height, and stunning picturesque views that have to be seen to be believed.
Featuring an oversized studio a spacious bathroom with shower, euro laundry and ample storage along with a well-appointed modern kitchen finished in stone and stainless steel. The open plan living area provides a warm centre to the home and offers stunning vistas of the GPO and skyline beyond.
Seconds from the Bourke st Mall you will feel right amongst it yet marvel at how peaceful the apartment is.
Positioned perfectly seconds from Cafes, Restaurants, Theatres and all of Melbourne's charming laneways this home would be equally ideal as a Pied-a-Terre for an out of town family or city home for an urban professional.
Harcourts City Residential, your preferred Estate Agents, specialise in apartment sales & leasing, for in-depth information on Melbourne apartments and further information on the property you are viewing visit:
Information on outgoings: cityresidential.harcourts.com.au/Home/Buy/Outgoing-Summaries
our blog: harcourtscityresidential.wordpress.com
website: cityresidential.harcourts.com.au
Before you buy a home, you should be aware of a range of issues that may affect that property and impose restrictions or obligations on you, if you buy it. Harcourts City Residential suggests that all buyers read the due diligence checklist available on our website:
cityresidential.harcourts.com.au/Home/Buy/Due-diligence-checklist
Harcourts City Residential is committed to maintaining the protection of the personal information it collects during the course of its business, as it is obliged to do under state and federal legislation. Please find a full copy of our privacy policy on our website: cityresidential.harcourts.com.au/Home/Contact-Us/Privacy-Policy
Amenities
Regional Trainses
Location Map
The Foundry
(03) 9676 9555
This property was sold by


Photo Gallery









