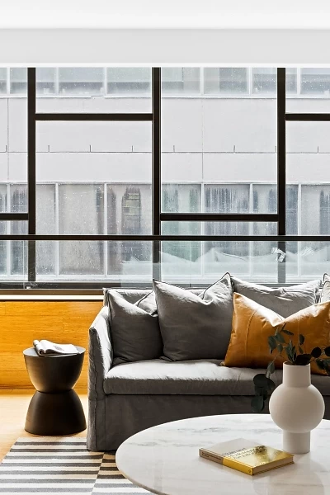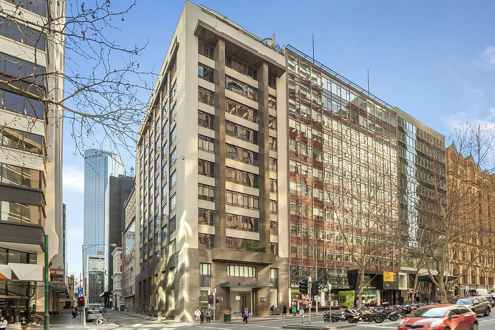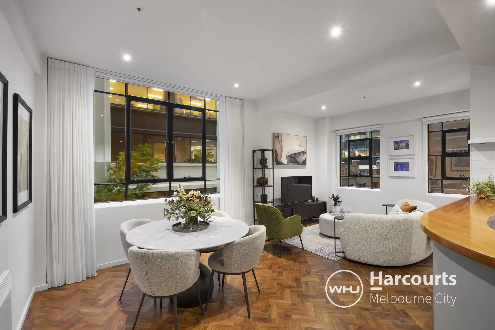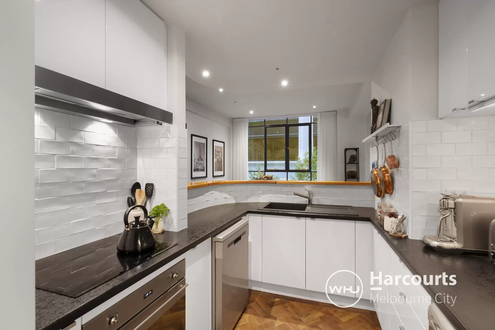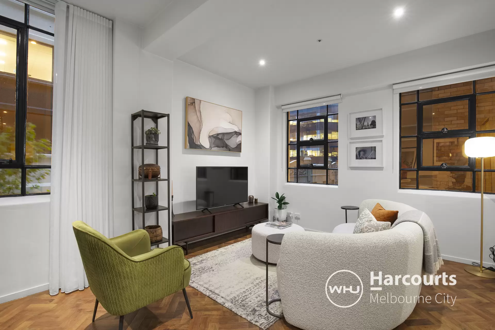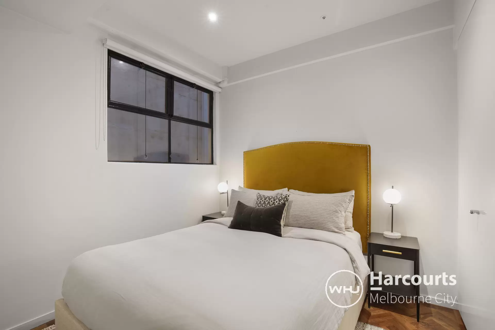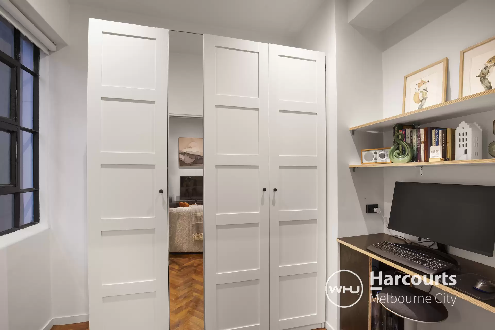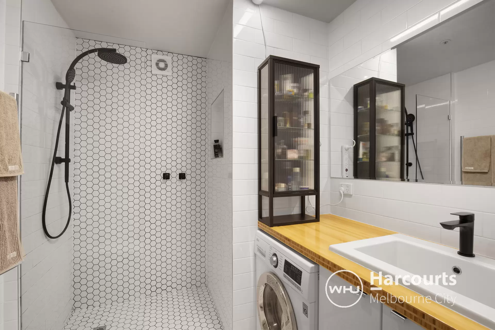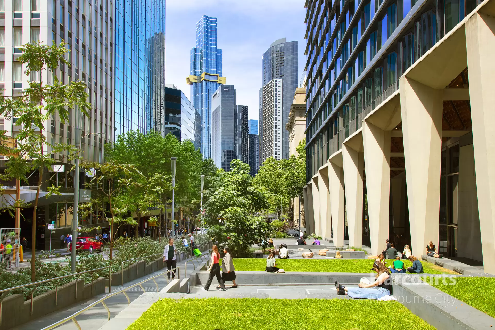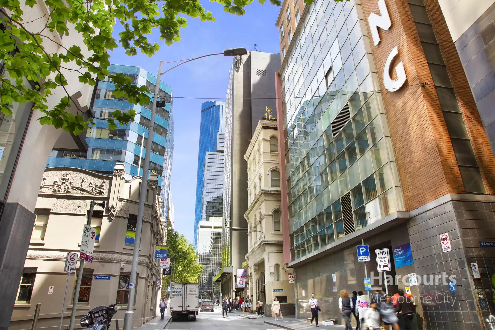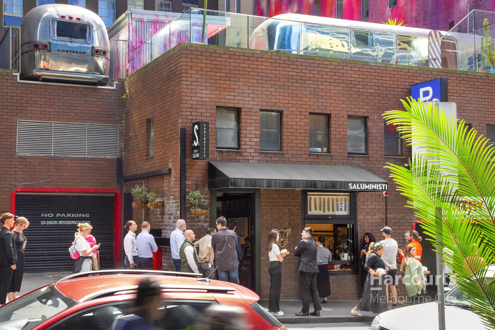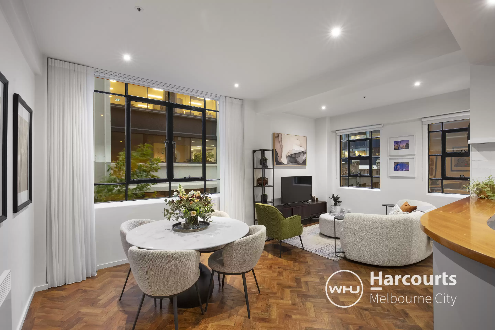
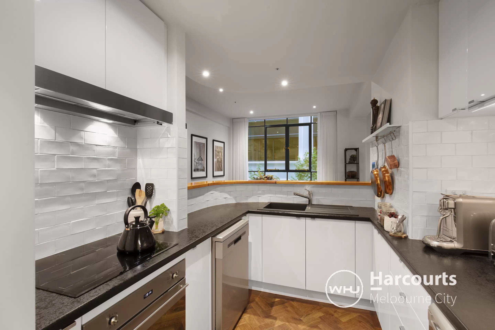
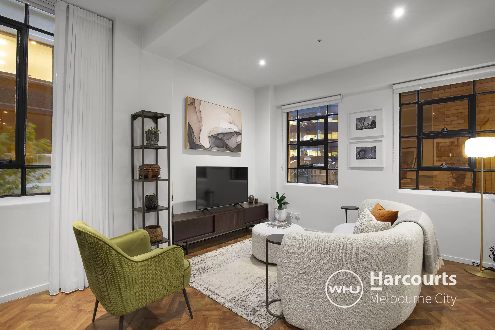
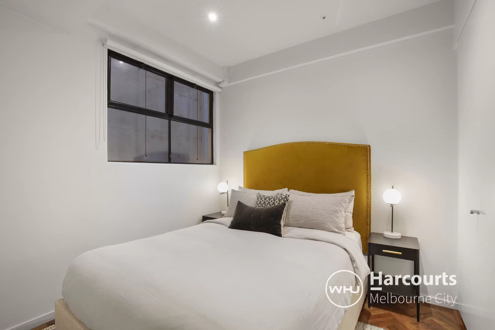
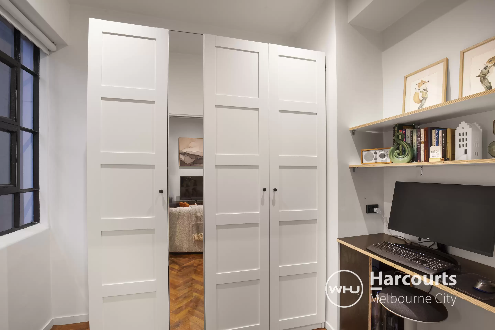
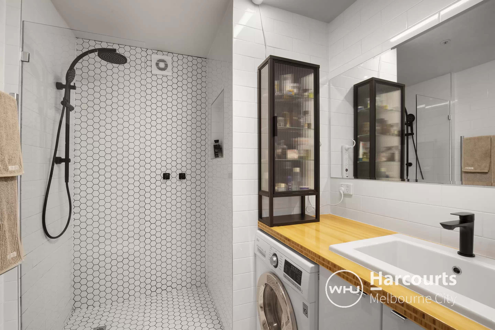
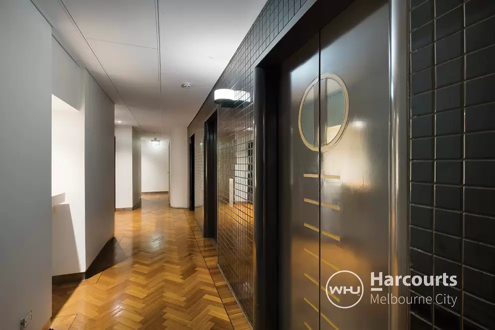
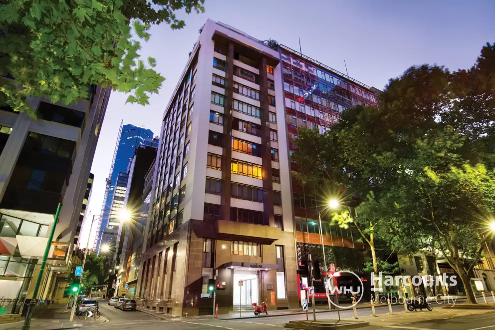
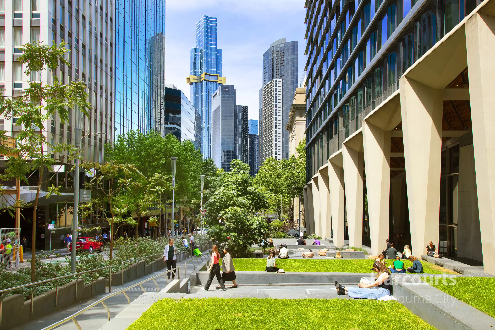
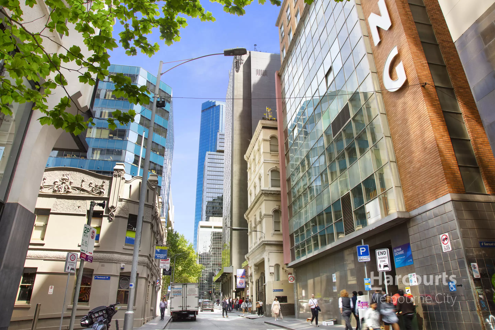
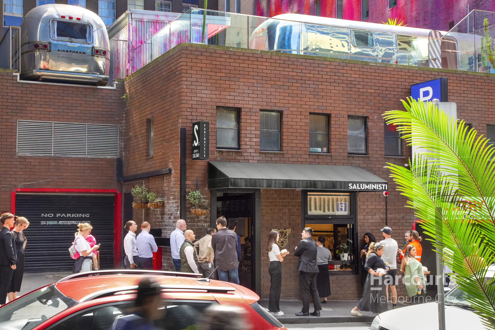

Melbourne 205/39 Queen Street
Timeless Treasure – Circa 1937
Deadline Sale (unless sold prior) Tuesday 29th October at 12pm
Discover a piece of history in this beautifully renovated dual aspect apartment, transformed into a modern urban oasis, enjoying all the luxuries befitting royalty. Gaze dreamily from stunning casement windows down at the heritage Flinders Lane landscape below.
Nestled in the prestigious Madison building on Queen Street, this stunning corner Art Deco apartment offers an enviable leafy aspect and a prime location just steps away from the city's vibrant heart.
Opulent hand-laid herringbone floors Gorgeous, functional kitchen with quality appliances and fantastic storageRelax in the generous lounge and dining area, perfect for entertaining guests.Queen-sized bedroom complete with robes offers a peaceful retreatDesigner bathroom with bespoke lighting and laundry facilitiesTake advantage of the dedicated study or home office space, offering further storage solutionsWhimsical layered window furnishings, including sheer curtains and block-out blindsBenefit from the convenience of being within walking distance of Melbourne's best shops, restaurants, and cultural attractionsEnjoy peace of mind with secure building access, a lift, and state of the art video intercom
Don't miss this opportunity to own a truly special piece of Melbourne's history.
What is WHU?
Warehouse, Heritage & Unique or what our team refers to as WHU is a category of property that differentiates from the others.
This symbol appears on the properties that our team have identified as exhibiting one or more of these characteristics.
Harcourts Melbourne City, Estate Agents, specialising in sales & leasing of Warehouse, Heritage, Unique – WHU properties in Melbourne’s inner city. For information on inner city property for sale or rent or for expert real estate advice visit: melbourneharcourts.com.au or phone us on 03 9664 8100 Whilst every care is taken to ensure accuracy of the sizes, plans & information contained herein no guarantees or warranties are given. Clients are required to make their own investigations, carefully check the formal legal documentation & seek independent professional legal advice.
Amenities
Regional Trainses
Location Map
The Madison
1300 444 474
ar@highrisestrata.com.au
This property was sold by

Photo Gallery













