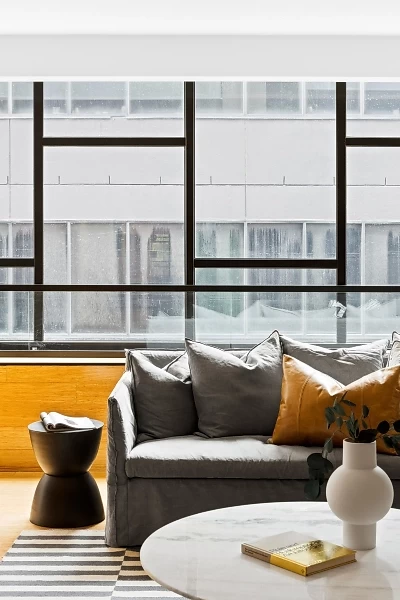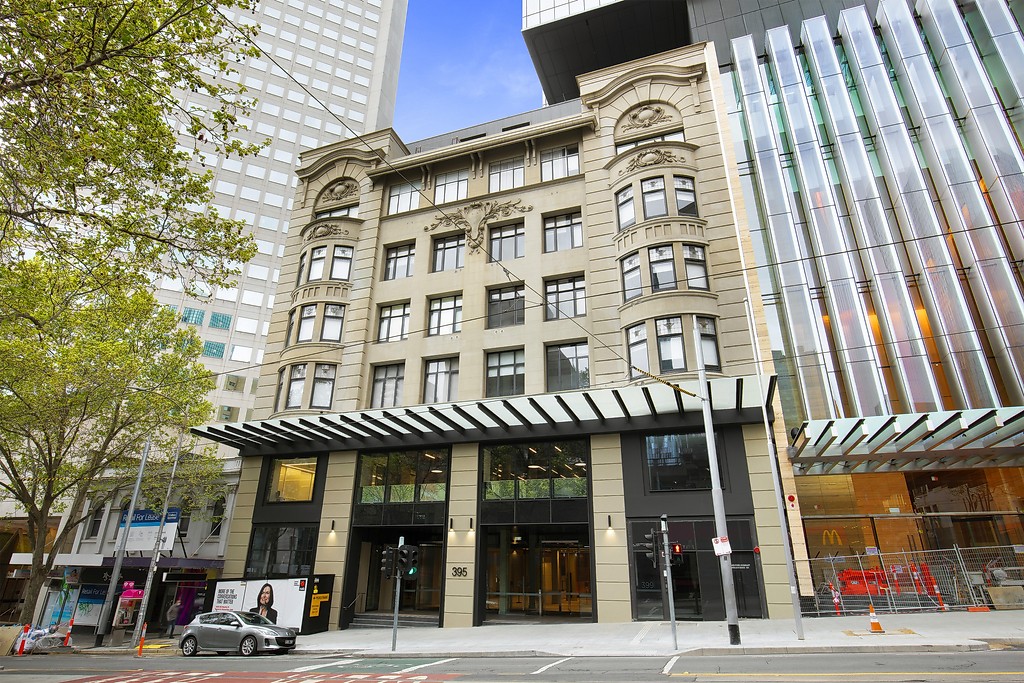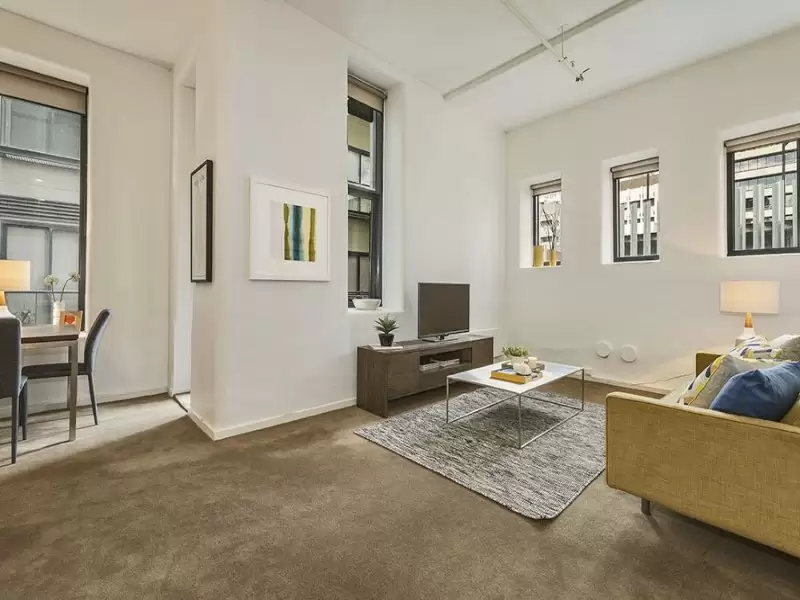
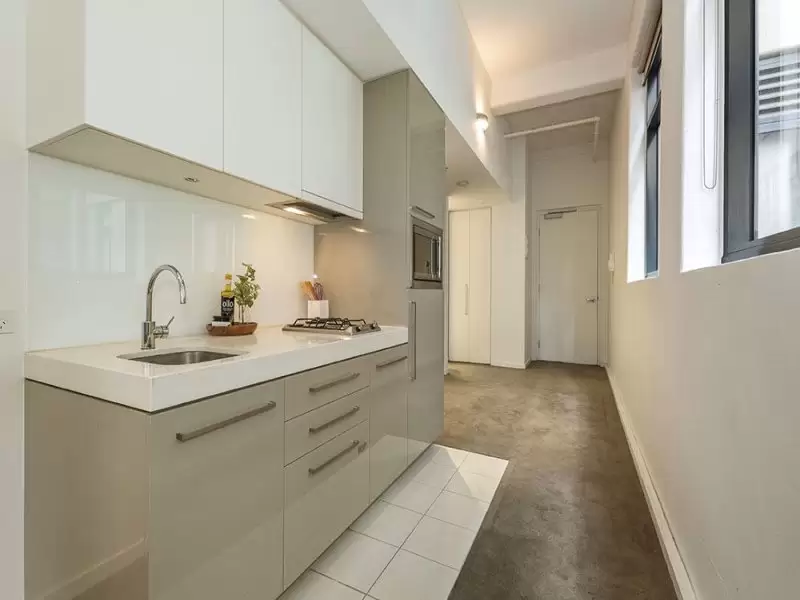
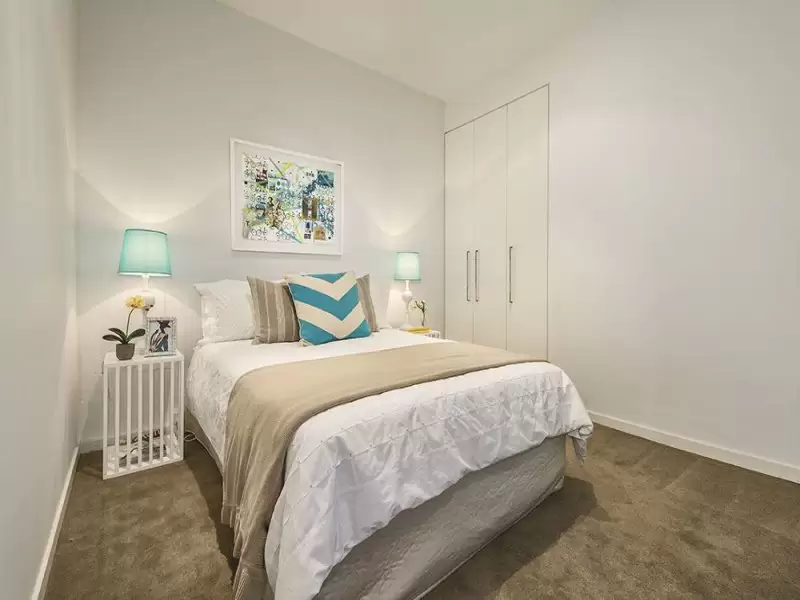
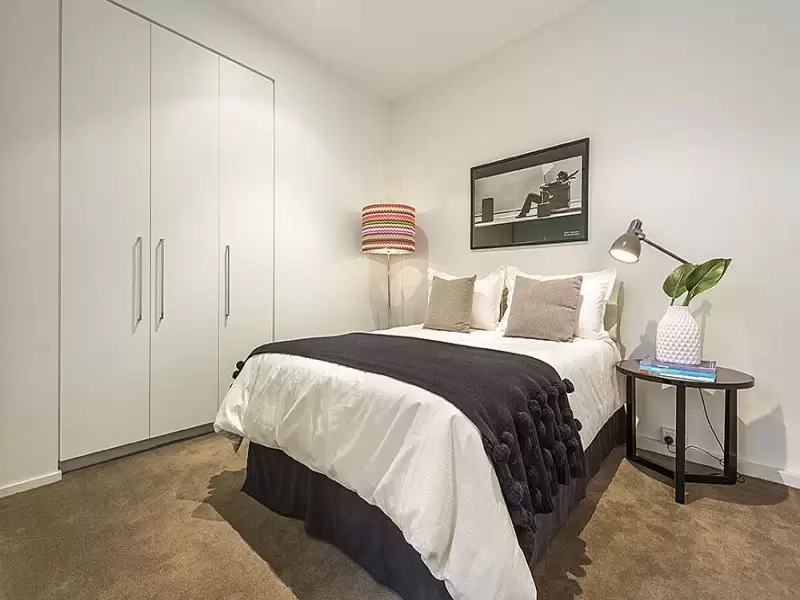
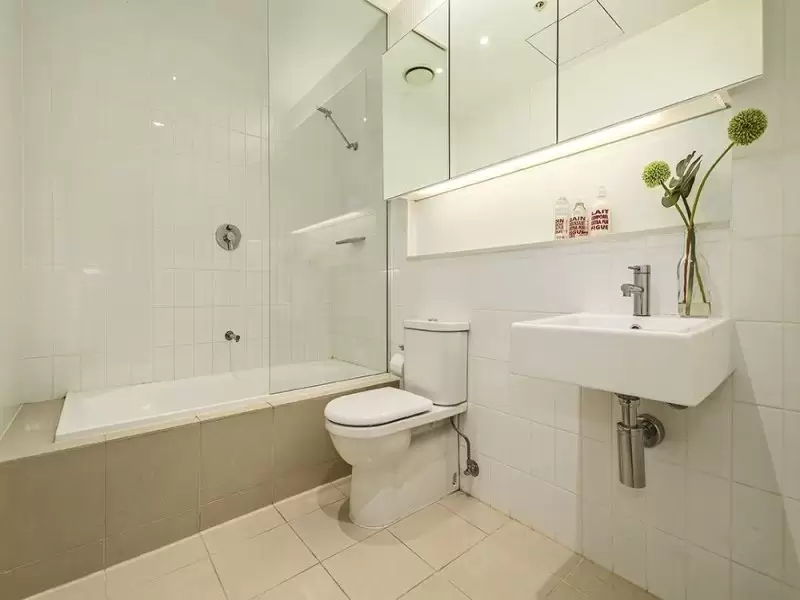

Melbourne 513/399 Bourke Street
"Built to Last"
Reassuring solid with high ceilings and the charm often missing in modern developments this converted apartment located in the John Danks and Sons building is perfect for the inner city professional or family looking to be close to the action.
Consisting of two Queen size bedrooms both with robes, a modern kitchen finished in stone and stainless steel, including gas cooktop, convection oven and dishwasher drawer and a bathroom which is generous bright and modern.
The open plan living areas are spacious with windows to two sides and a Juliet balcony off the dining space
Offering high ceilings and two foot thick walls that harken to a day when things were built to last you won't mistake this for anything else when you see it.
Centrally located but quiet as a mouse you will be forgiven for forgetting that at your doorstep lies Melbourne's most renowned caf� strip on Hardware lane, the amazing shopping of Collins st and the Bourke st Mall and everything Melbourne offers.
Harcourts City Residential, your preferred Estate Agents, specialise in apartment sales & leasing, for
in-depth information on Melbourne apartments & further information on the property you are viewing visit:
Information on outgoings: cityresidential.harcourts.com.au/Home/Buy/Outgoing-Summaries our blog: harcourtscityresidential.wordpress.com
website: cityresidential.harcourts.com.au
Before you buy a home, you should be aware of a range of issues that may affect that property & impose restrictions or obligations on you, if you buy it. Harcourts City Residential suggests that all buyers read the due diligence checklist available on our website:
cityresidential.harcourts.com.au/Home/Buy/Due-diligence-checklist.
Harcourts City Residential is committed to maintaining the protection of the personal information it collects during the course of its business, as it is obliged to do under state & federal legislation. Please find a full copy of our privacy policy on our website: cityresidential.harcourts.com.au/Home/Contact-Us/Privacy-Policy
Amenities
Regional Trainses
Location Map
The Foundry
(03) 9676 9555
This property was sold by

Photo Gallery







