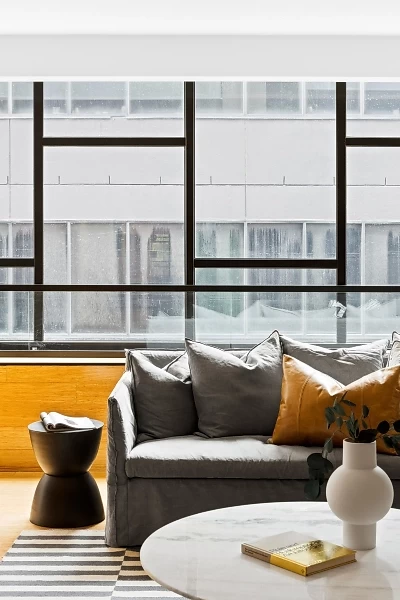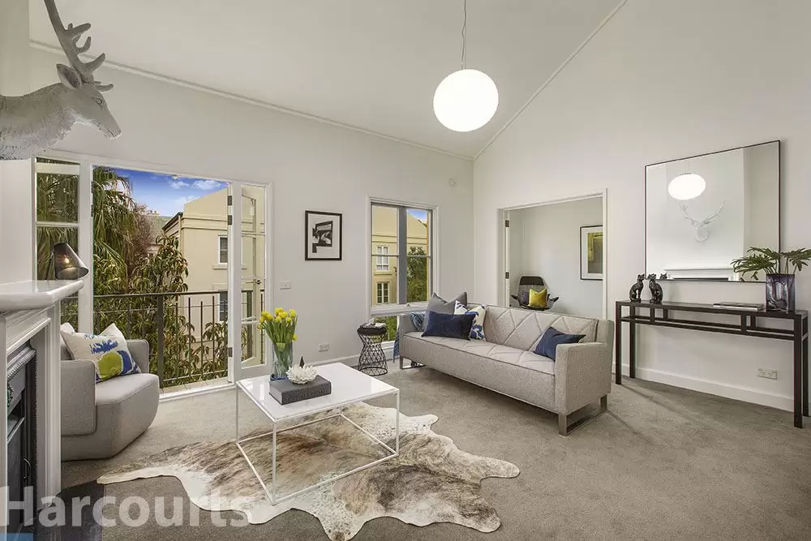
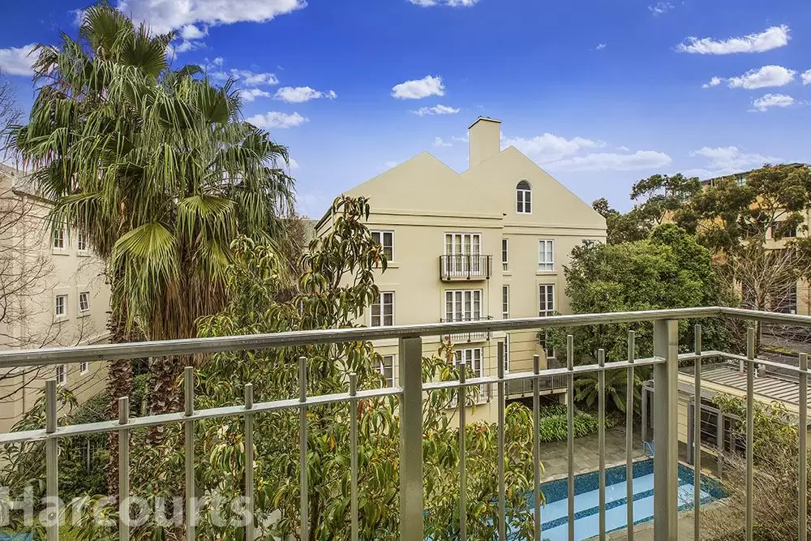
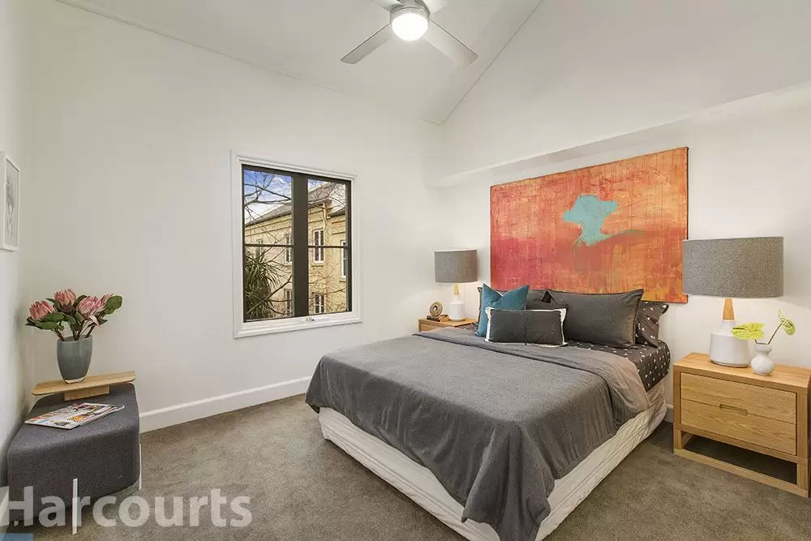
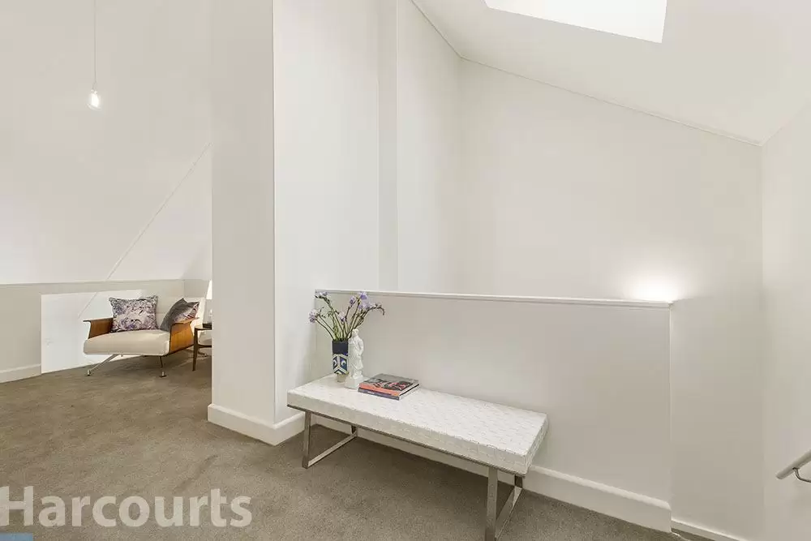
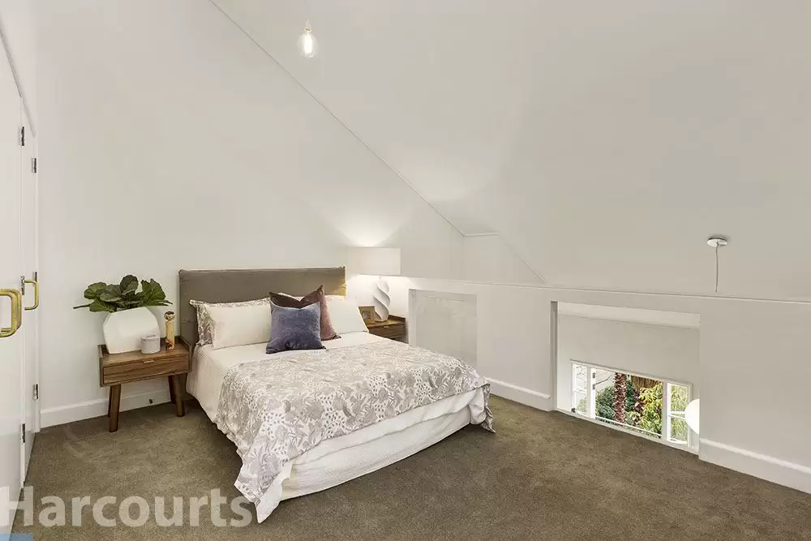
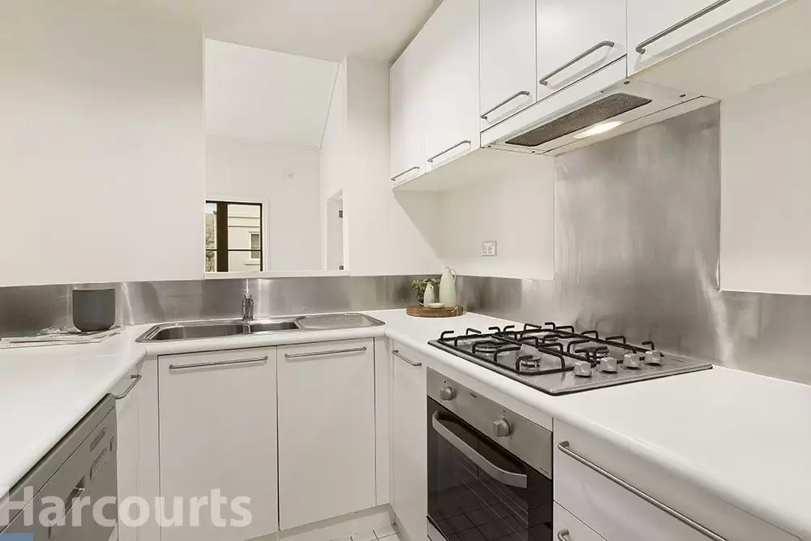
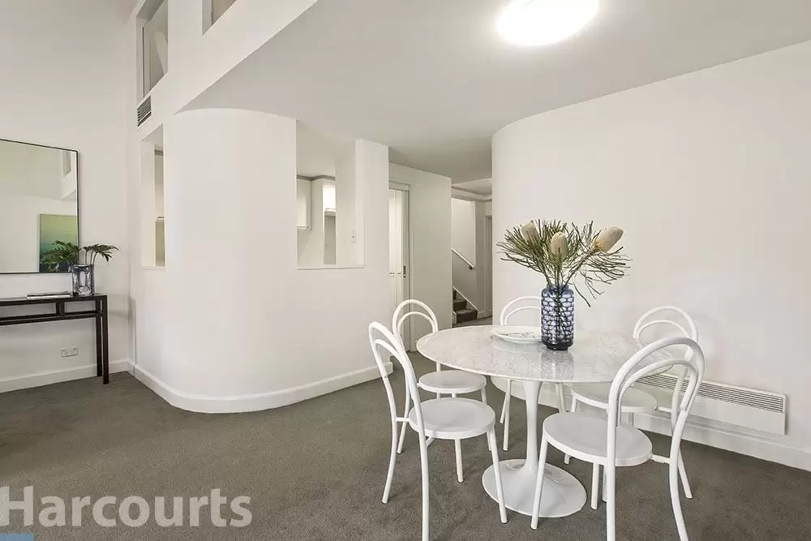
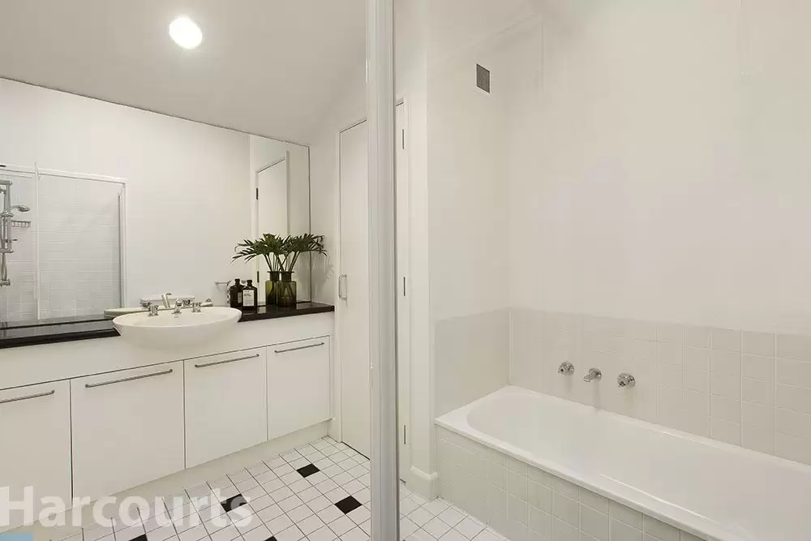

East Melbourne 58/1 Wellington Crescent
Garden Enchantress
Boasting one of the largest floorplans, residence 58, is ideal for those wanting room to stretch out. Offering stunning Northern garden views, this home represents the best the Wellington Gardens has to offer.
Three generous bedrooms with soaring ceilings and garden views Flexible study / 4th guest bedroom Spacious and light open plan living with raked ceilings and northern aspect Generous sized original kitchen Three Bathrooms including mains on both levels and ensuite Air conditioned and ceiling fans for your comfort Two separate car spacesFacilities include two gyms, two pools, residents lounge and tranquil manicured gardens
Positioned perfectly for privacy in the center of the Wellington Gardens in a secure building and across the road from over 70 acres of natural parkland, with multiple public transport options at your doorstep and a short walk from the CBD; this unique offering provides either peaceful family living or a prudent investment in Melbourne's undisputed blue chip neighbourhood.
To take a virtual tour of this magnificent property please visit the following link:
https://youtu.be/Z7SJ74esgX8
For more information on our properties visit: http://melbournecity.harcourts.com.au/Home/Buy/Outgoing-Summaries
https://harcourtsmelbournecity.com
http://melbournecity.harcourts.com.au
Harcourts Melbourne City suggests that all buyers read the due diligence checklist available on our website:
http://melbournecity.harcourts.com.au/Home/Buy/Due-diligence-checklist
Please find a full copy of our privacy policy on our website: http://melbournecity.harcourts.com.au/Home/Contact-Us/Privacy-Policy
Amenities
Location Map
Wellington Gardens
03 9509 3144
theknight@theknight.com.au
This property was sold by


Photo Gallery










