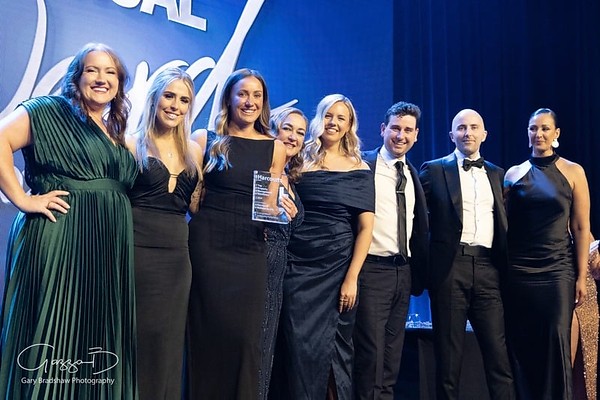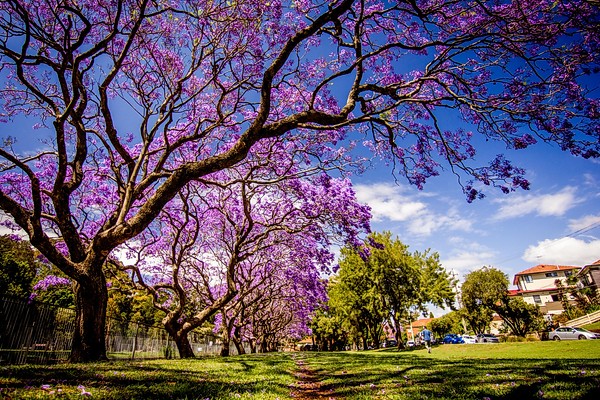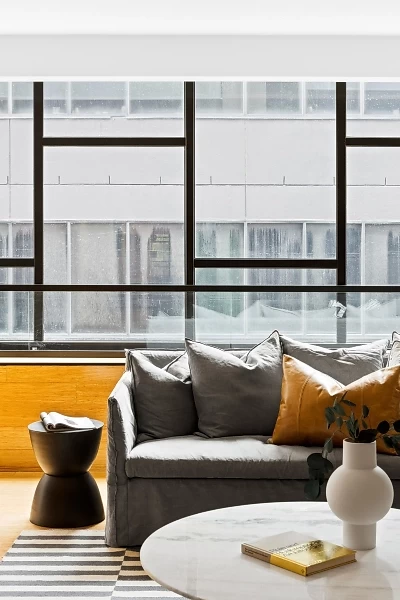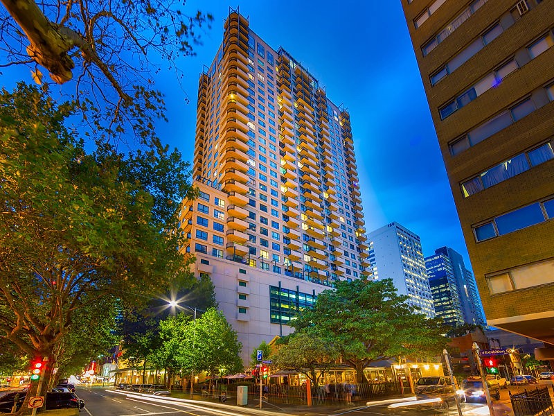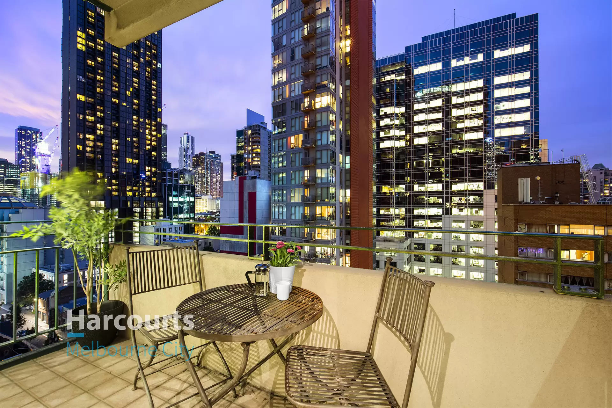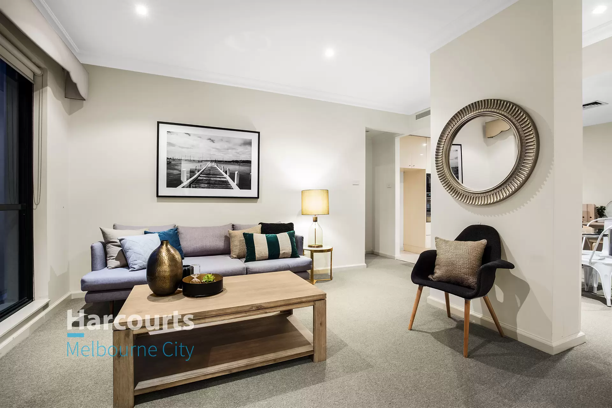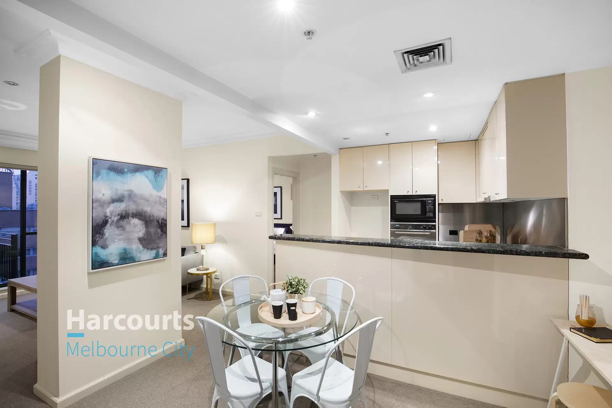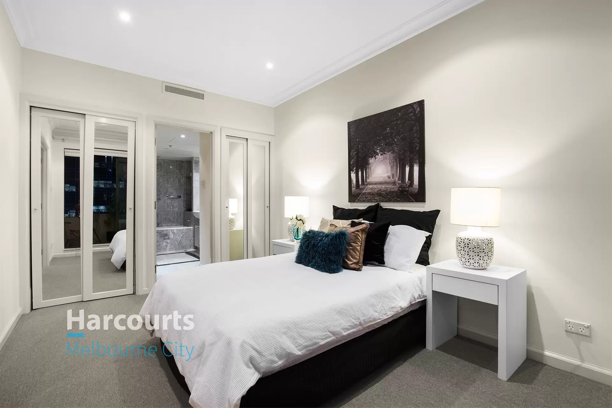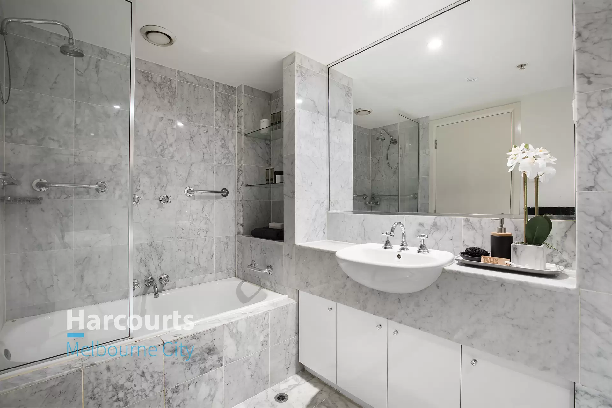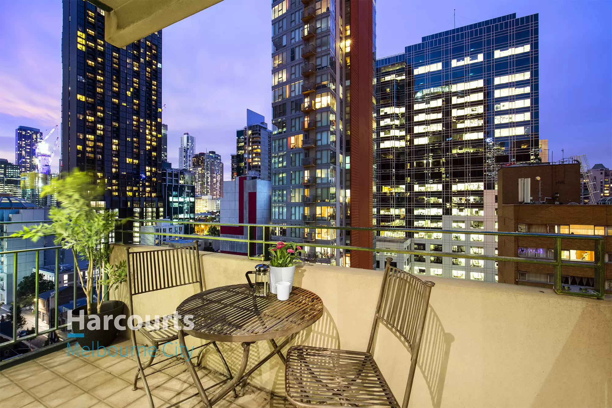
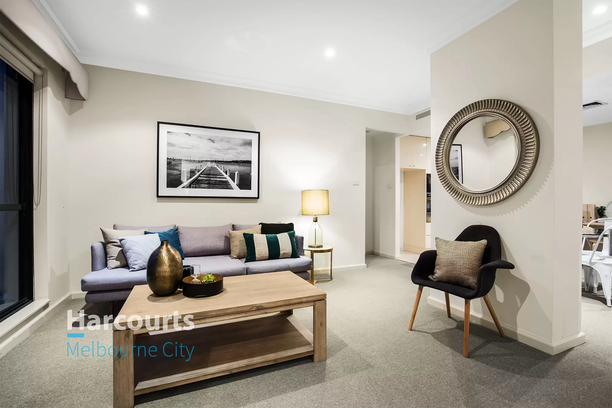
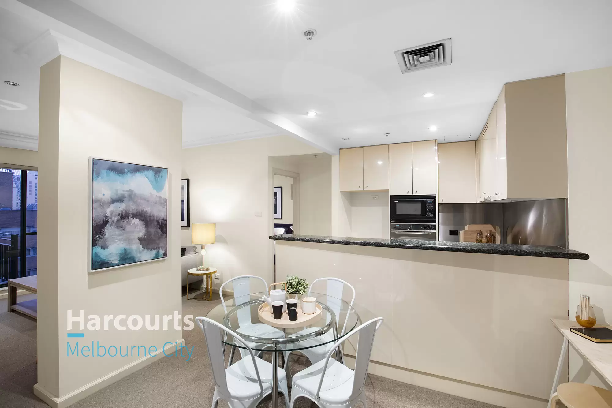
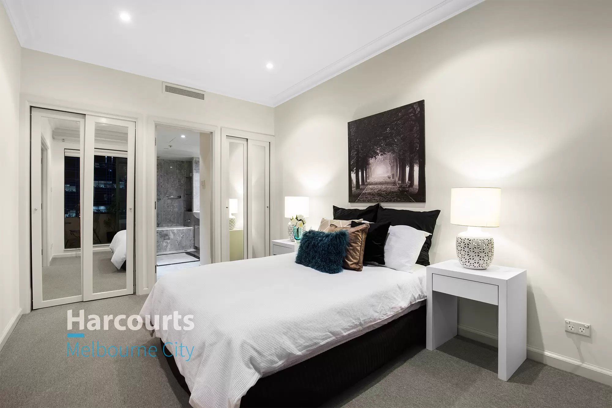
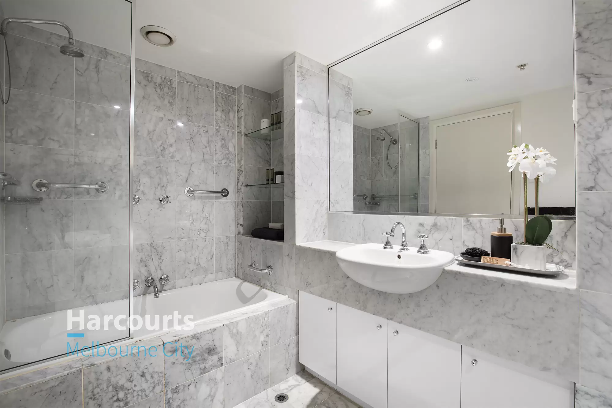
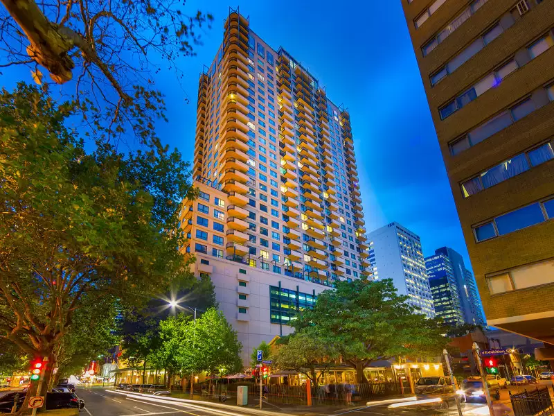

Melbourne 1108/265 Exhibition Street
Paris end residence of excellent proportions
Angled North to capture the light to both bedrooms and living space this stunning 2
bedroom 2 bathroom property is ideal as an inner city residence or home away from
home. Perfectly positioned in the heart of Melbourne's theatre district and with an
enviable reputation.
Regency Tower offers world class facilities including rooftop pool,
gym, sauna, spa and sun deck.
Two king size bedrooms both with robes and marble bathrooms adjacent.Generous kitchen finished in stone and stainless steelPartitioned living and dining spaces for a more classic feel.North facing balcony enjoys stunning city views and park glimpsesDucted Air conditioningSecure carpark on title
DISCLAIMER: All stated dimensions are approximate only. Particulars given are for general information only and do not constitute any representation on the part of the vendor or agent
To view the statement of information visit: http://melbournecity.harcourts.com.au/Home/Buy/statement-of-information
Harcourts Melbourne City suggests that all buyers read the due diligence checklist available on our website:
http://melbournecity.harcourts.com.au/Home/Buy/Due-diligence-checklist
Please find a full copy of our privacy policy on our website: http://melbournecity.harcourts.com.au/Home/Contact-Us/Privacy-Policy
Amenities
Location Map
Regency Tower
03 9509 3144
theknight@theknight.com.au
This property was sold by


Photo Gallery






