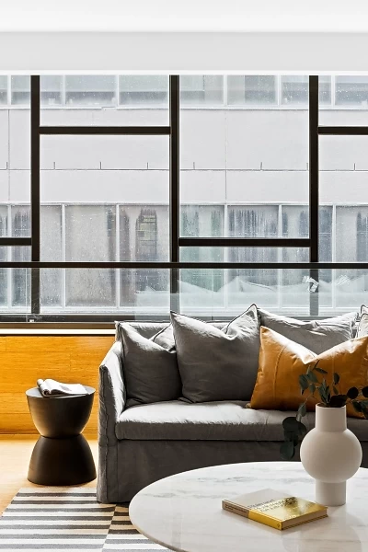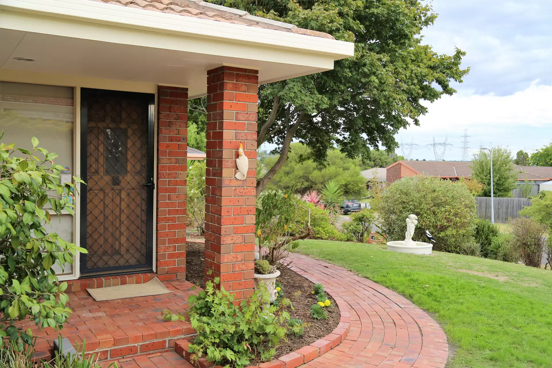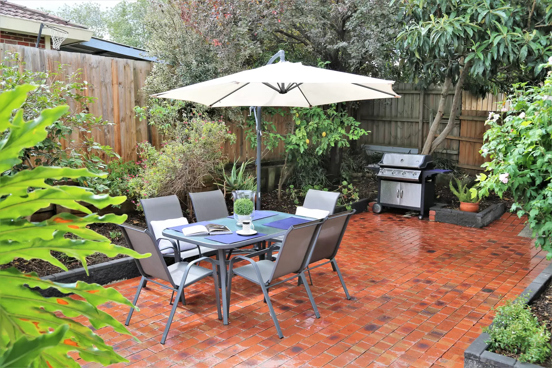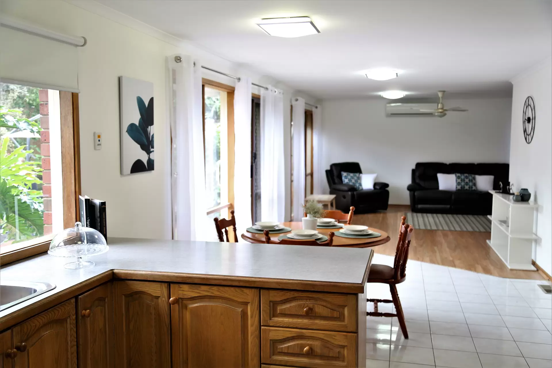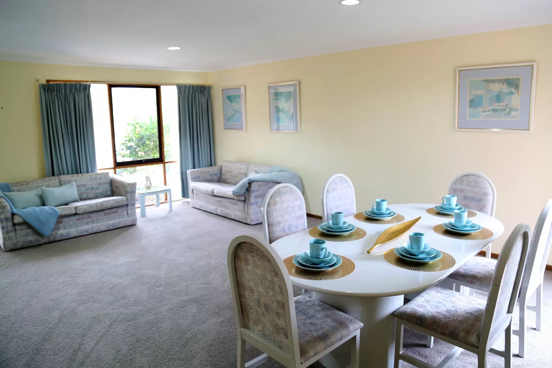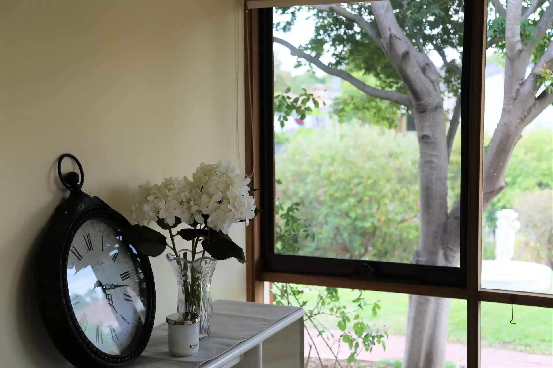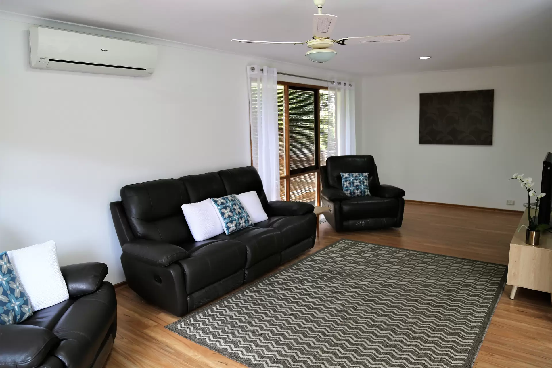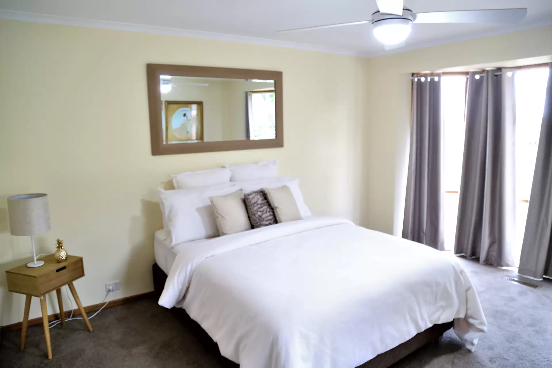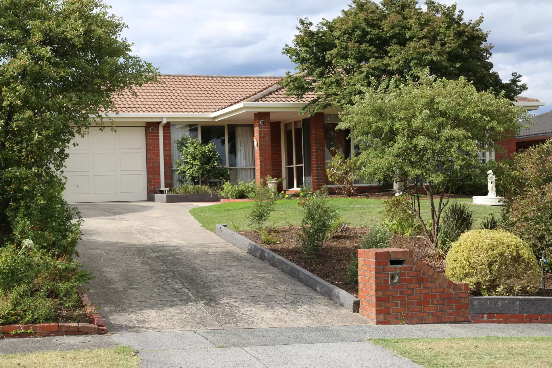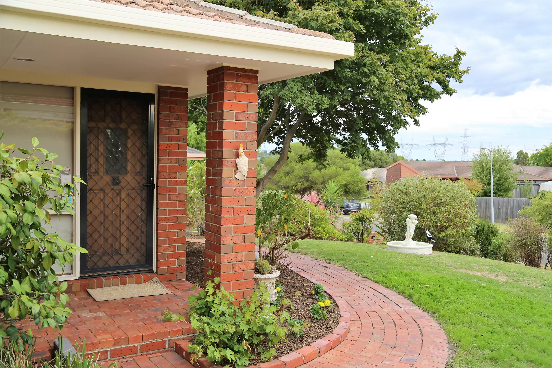
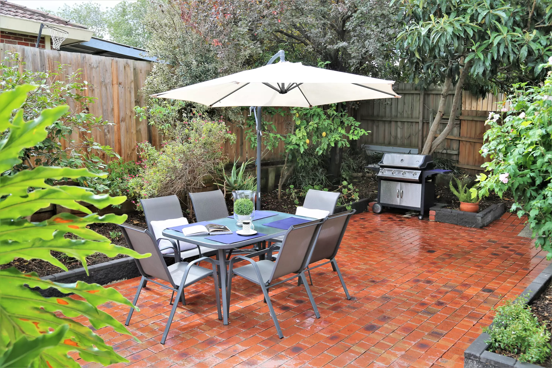
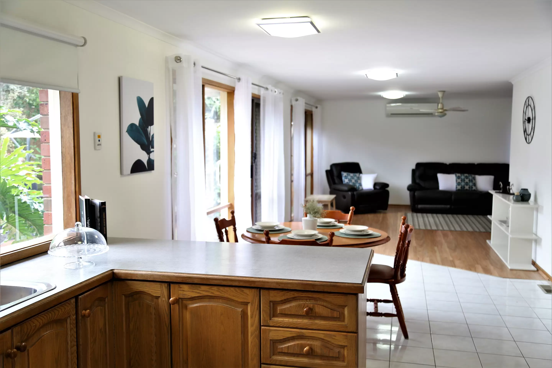
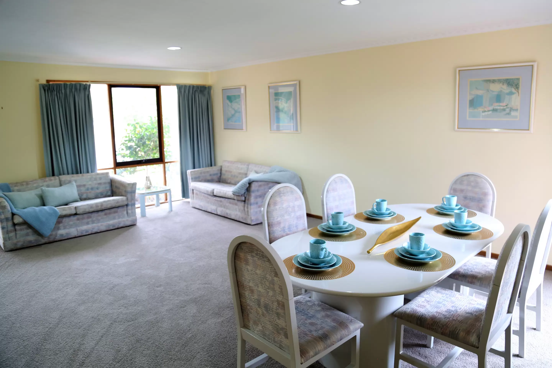
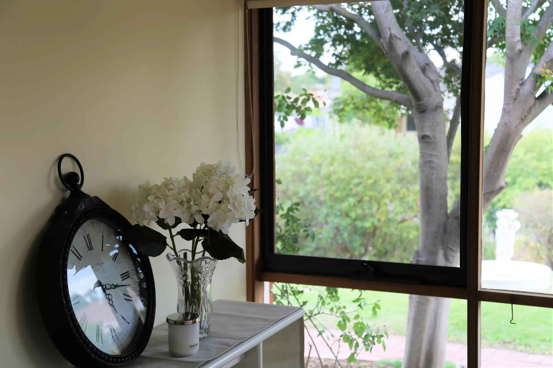
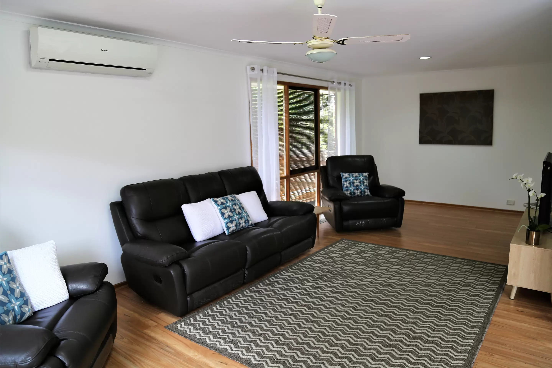
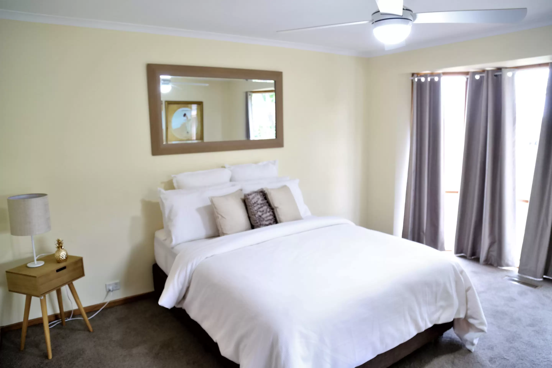
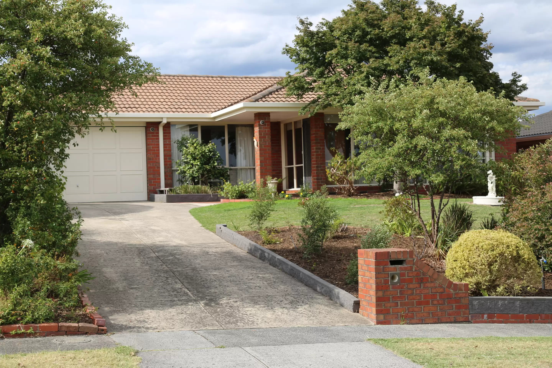
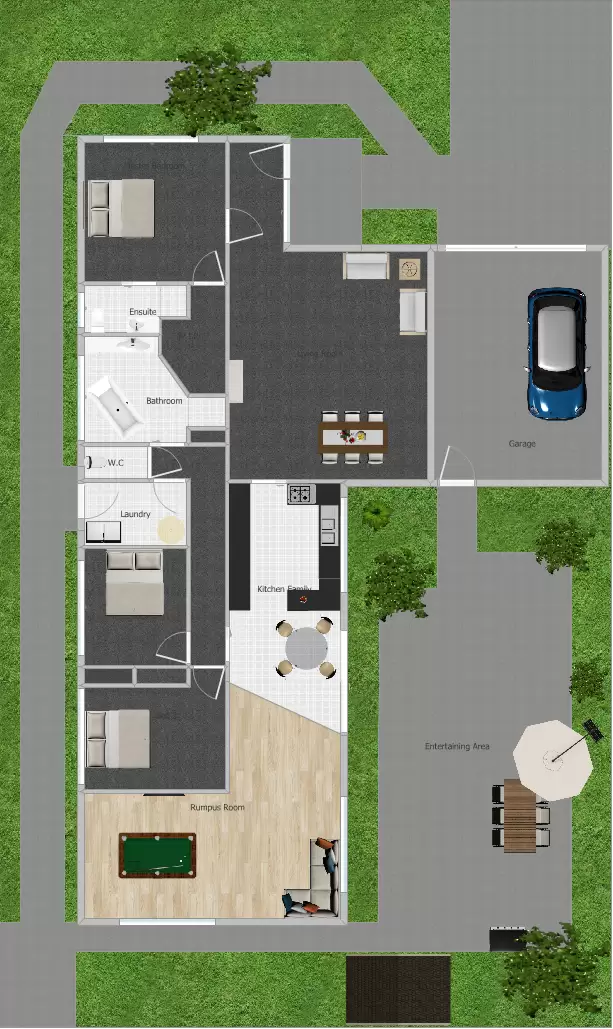
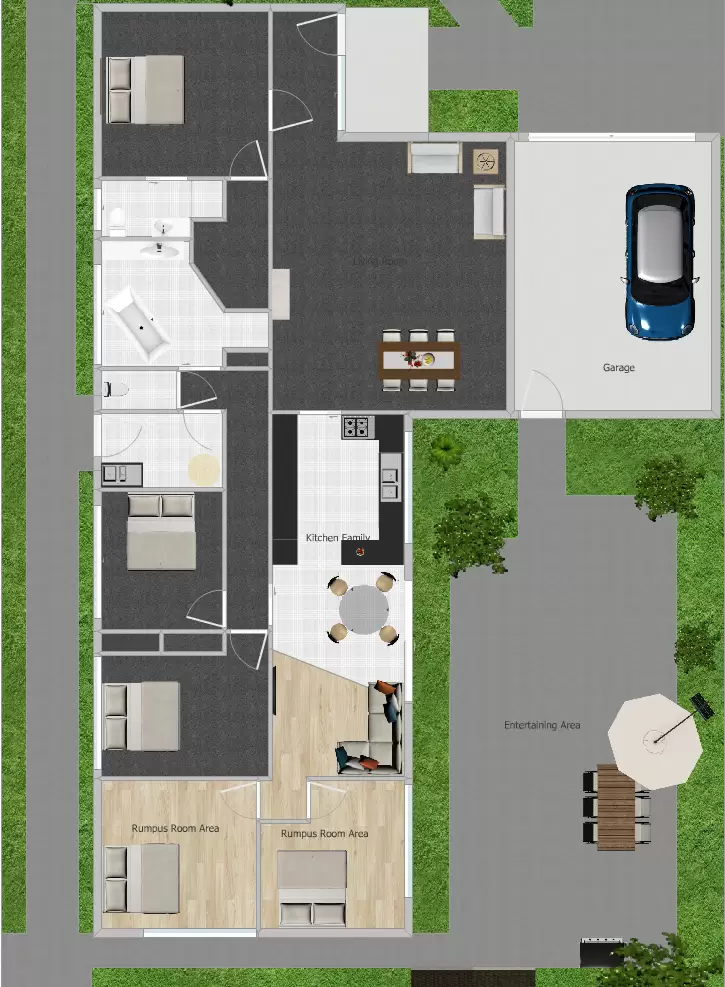

Hallam 12 Cardamon Drive
Impressive Home With Two Zone Living
Situated in a commanding position elevated from the street this home represents an impressive package. Designed to entertain or accommodate a large family the floor plan is both versatile and spacious.
Offering two separate living zones, the first incorporates a formal entry and a massive open plan living and dining area. The second area is also open plan combining a large kitchen, family area, and additional rumpus area, which could be easy converted to provide additional fourth and fifth bedrooms if required.
The plan also includes a large master bedroom with private ensuite, walk in robe and a bay window with garden views, two spacious bedrooms with built in robes, separate laundry, and extra large bathroom with floor recess bath. This excellent design continues with light filled living areas flowing out to delightful private gardens with large entertaining area, bbq area and the garage. Positioned close to shops, transport, schools and all that matters, combined with a versatile two zone design, all add up to the perfect family home.
Inspection highly recommended.
Whilst every care is taken to ensure accuracy of the sizes, plans & information contained herein no guarantees or warranties are given. Clients are required to make their own investigations, carefully check the formal legal documentation & seek independent professional legal advice
Amenities
Location Map
This property was sold by

Photo Gallery












