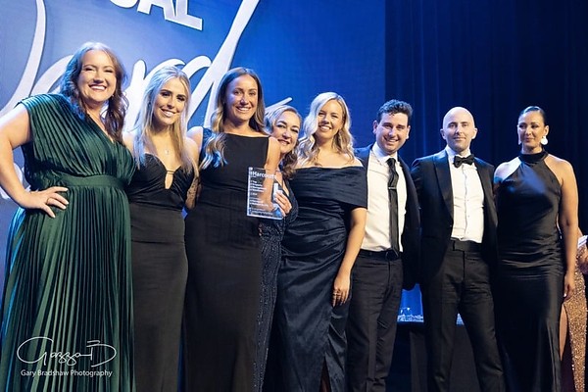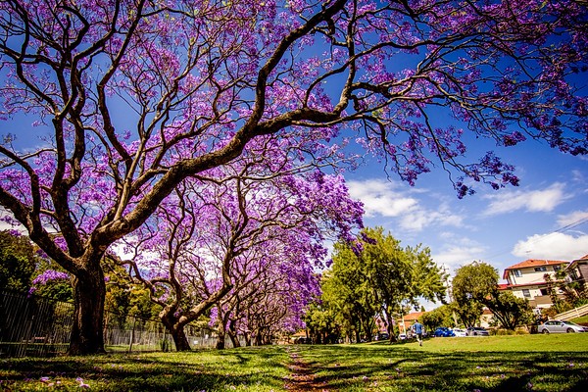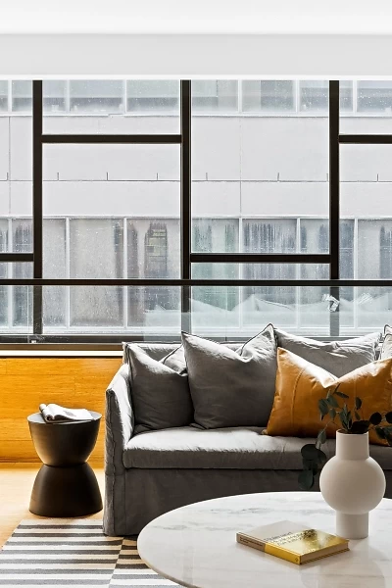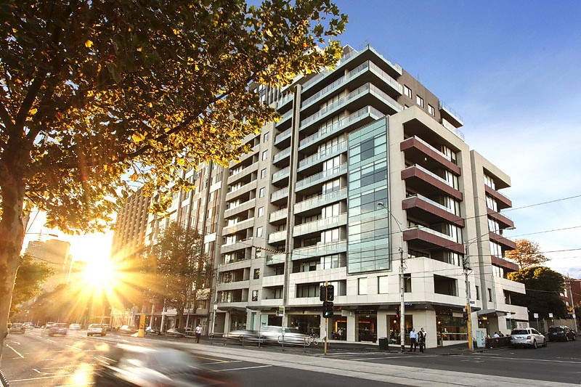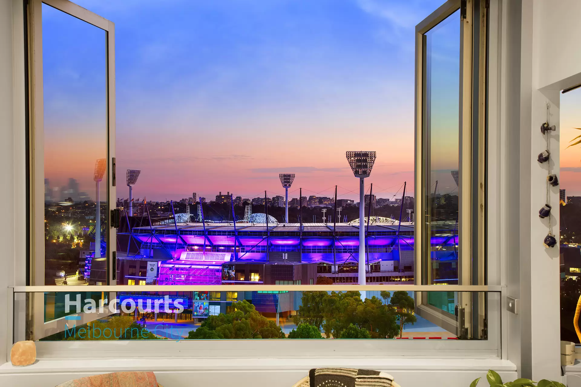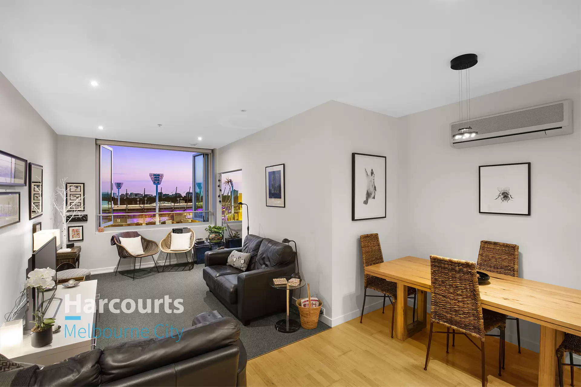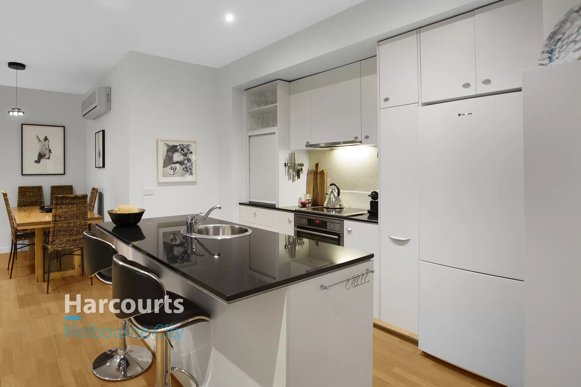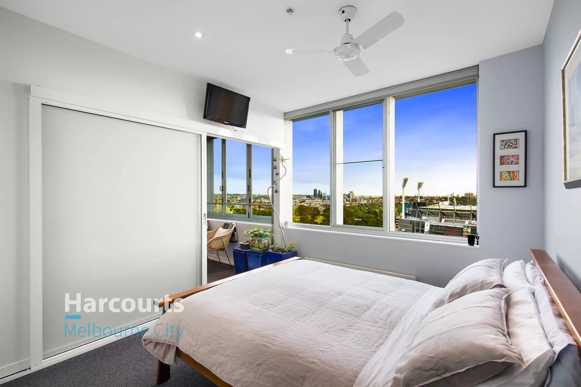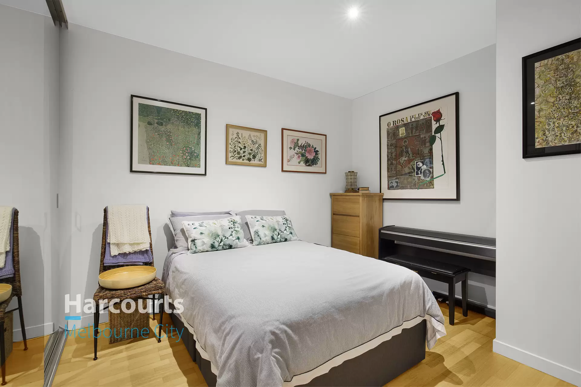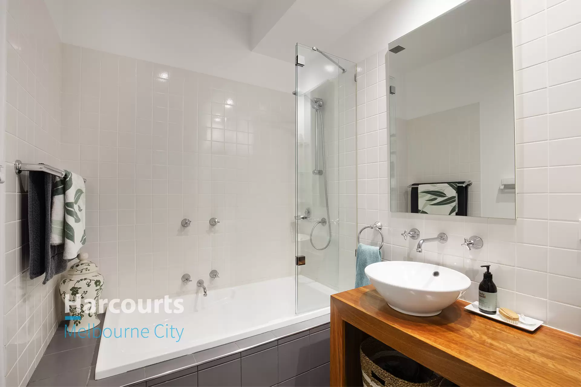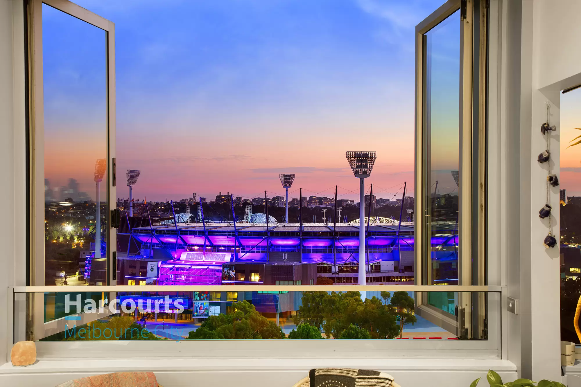
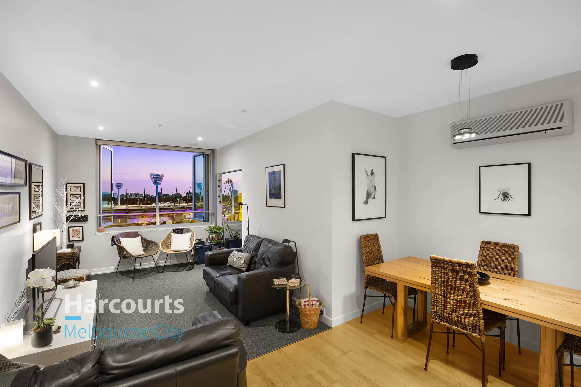
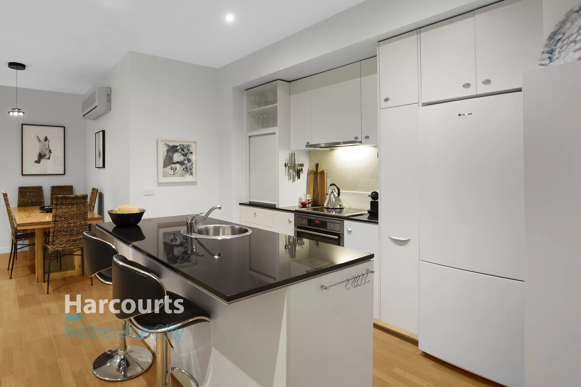
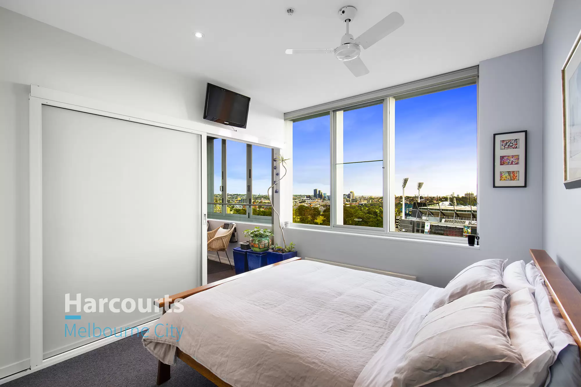
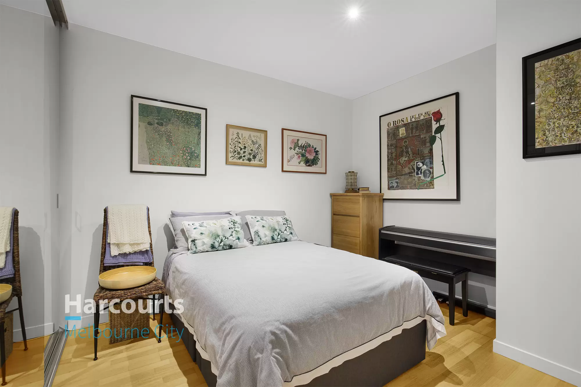
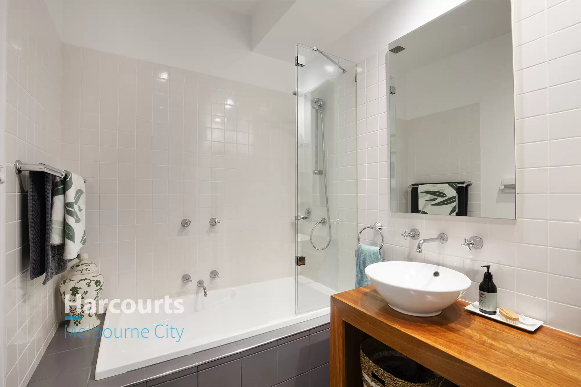

East Melbourne 1104/166 Wellington Parade
A View To Die For
Perched on the 11th floor of 166 Wellington parade, with irreplaceable MCG views from the living and master bedroom this generous two bedroom apartment is the perfect home away from home.
Modern and light filled, the apartment comprises two generous bedrooms, both with built in robes separated by the open plan living space which features a kitchen finished in stone and tile with induction cooking, electric oven, dishwasher and copious storage. A separate dining nook and island bench complete the picture.
Air-conditioned for your comfort, the living room is light and breezy capturing the sun and views through the cafe style fold back windows which provide uninterrupted views of Melbourne's iconic cricket ground and surrounds
The bathrooms are stylishly appointed with a shower over bath, vanity, WC and laundry facilities in the main bathroom and shower, WC and vanity in the ensuite
Parking on title, building facilities include security entrance and elevators, pool and secure underground parking.
Next to the city but unashamedly a sleepy suburb, rich in built heritage and home to over 64 hectares of parkland as well as the mighty MCG, East Melbourne is always high on the shopping list of the discerning buyer.
Whilst every care is taken to ensure accuracy of the sizes, plans & information contained herein no guarantees or warranties are given. Clients are required to make their own investigations, carefully check the formal legal documentation & seek independent professional legal advice.
Amenities
Location Map
Jolimont Vista
03 8535 2770
This property was sold by


Photo Gallery






