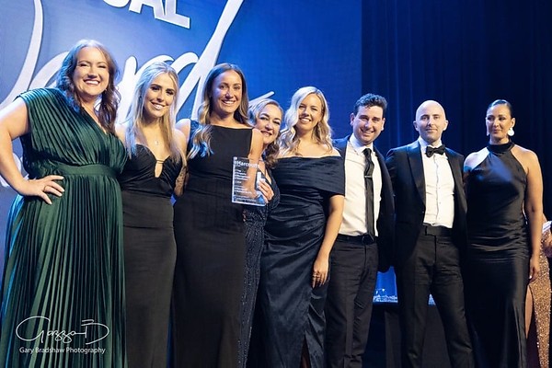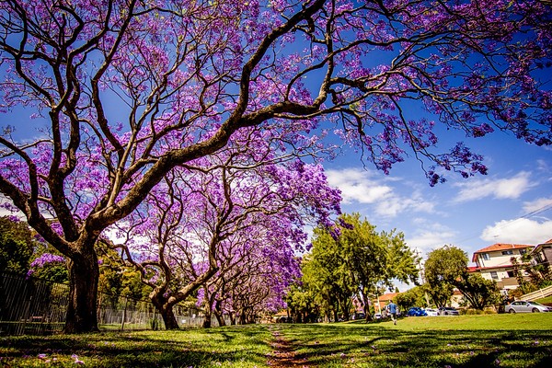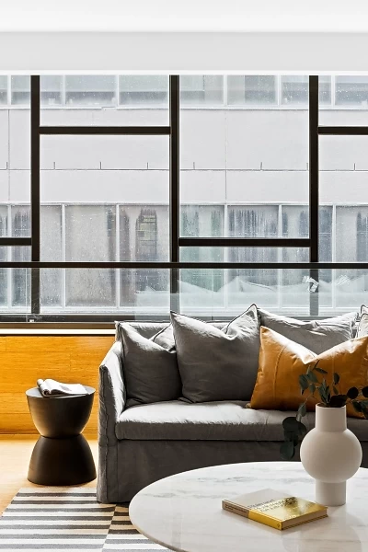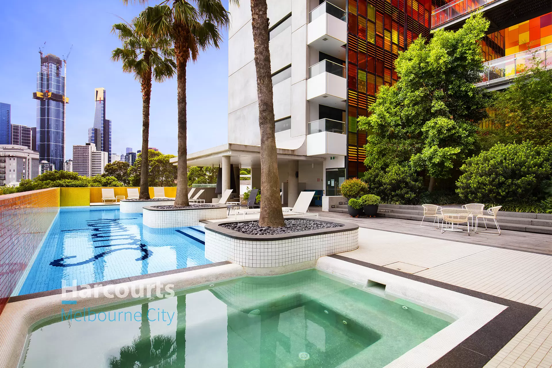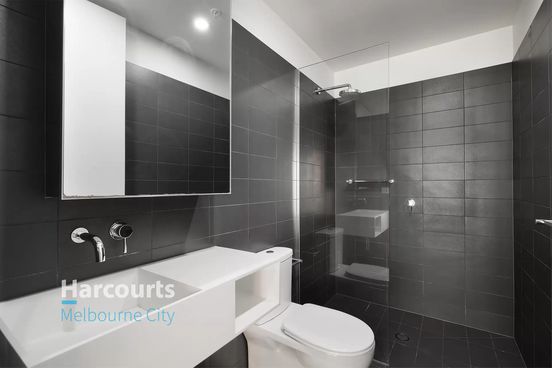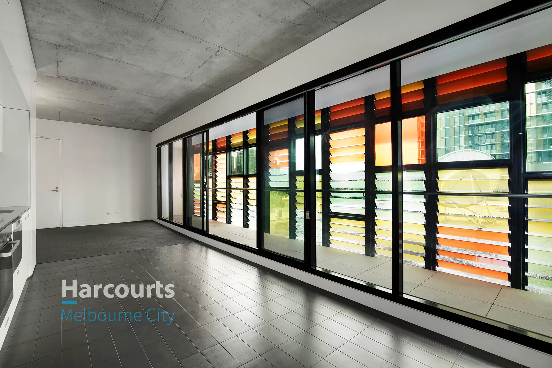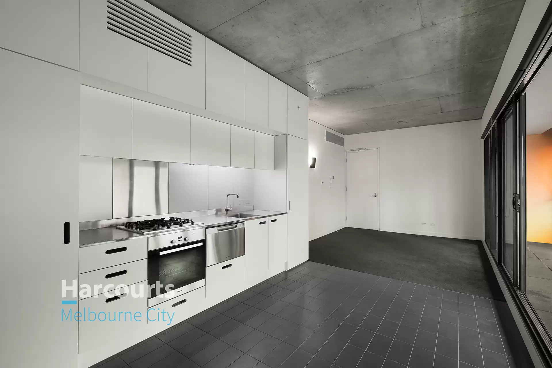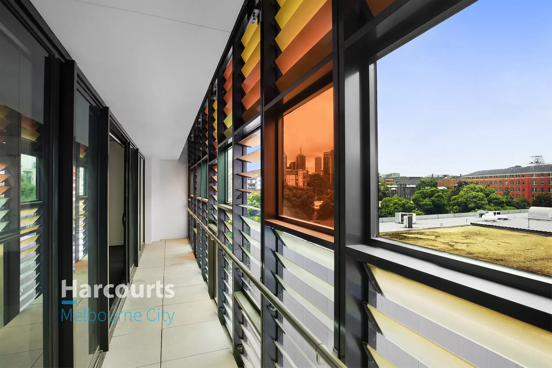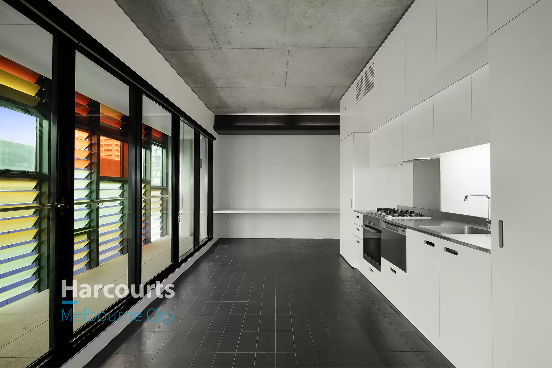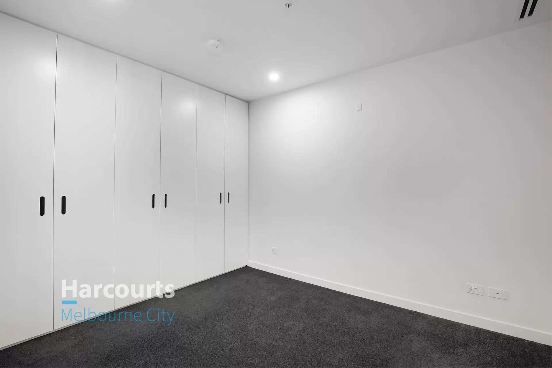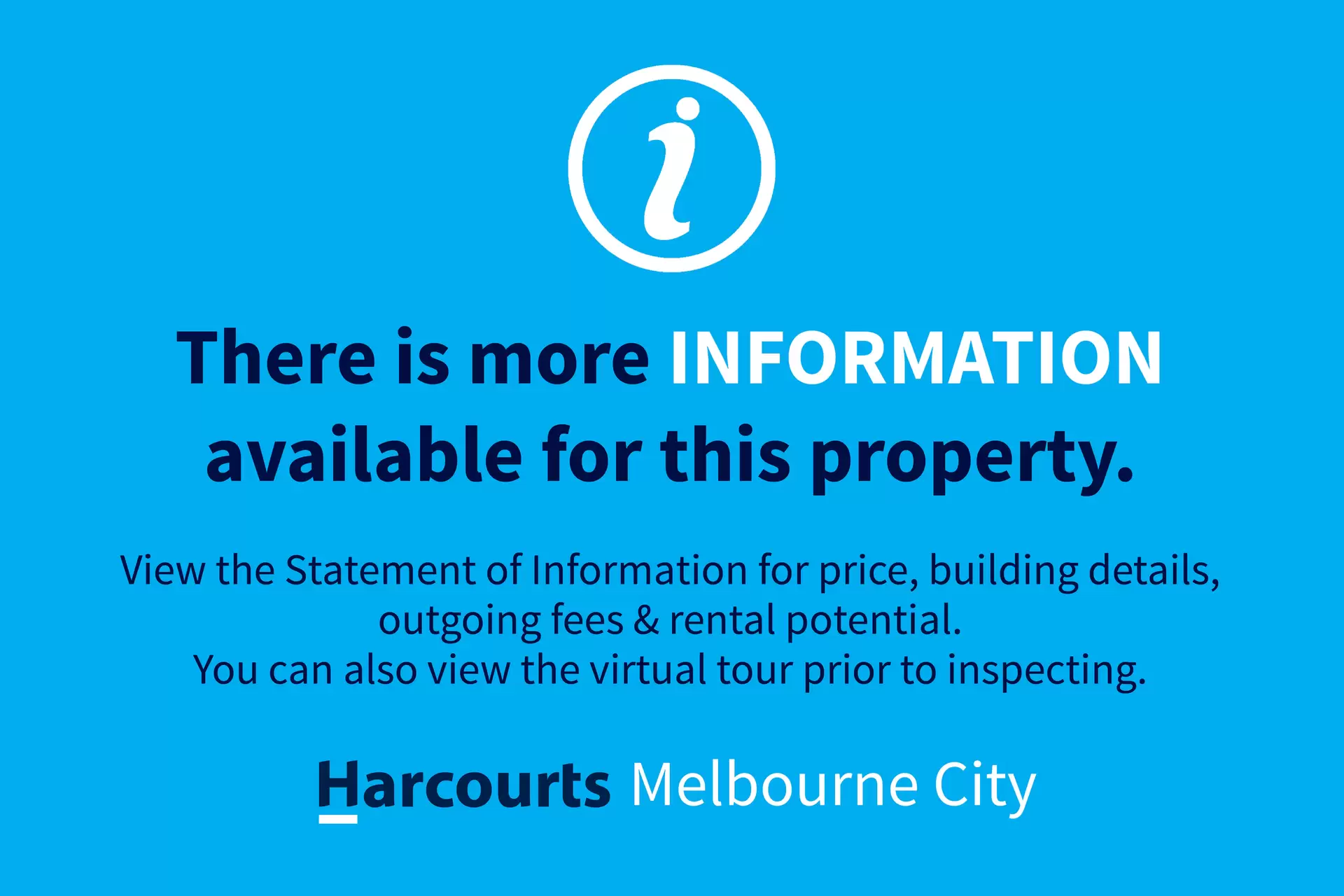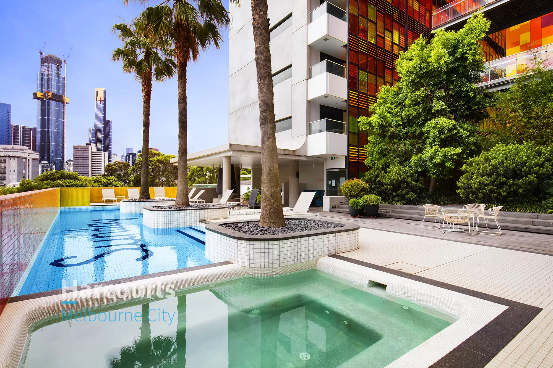
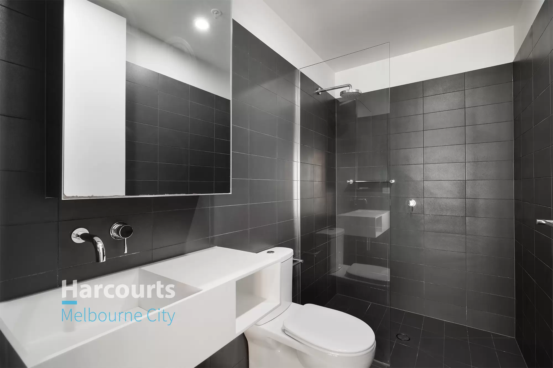
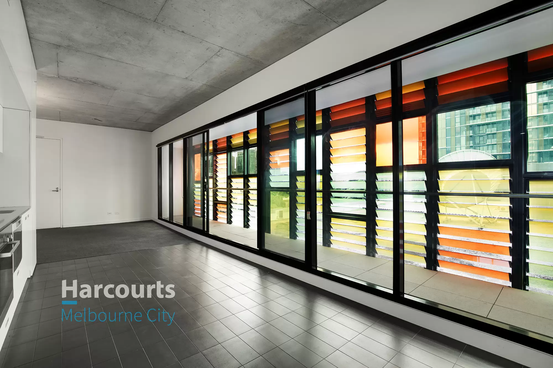
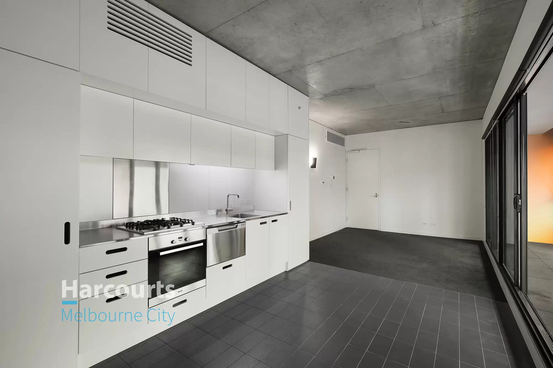
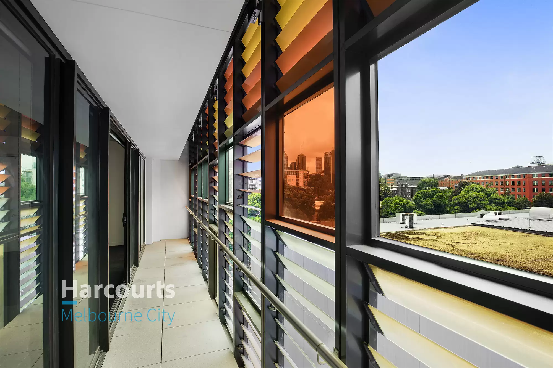
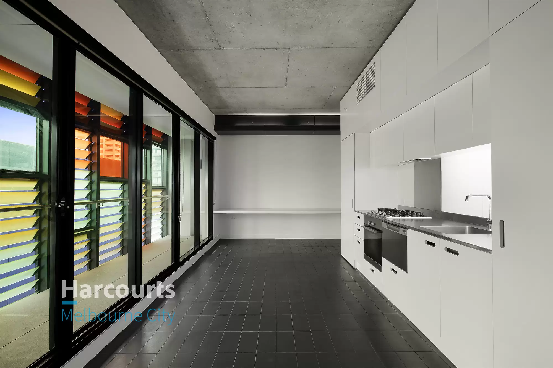
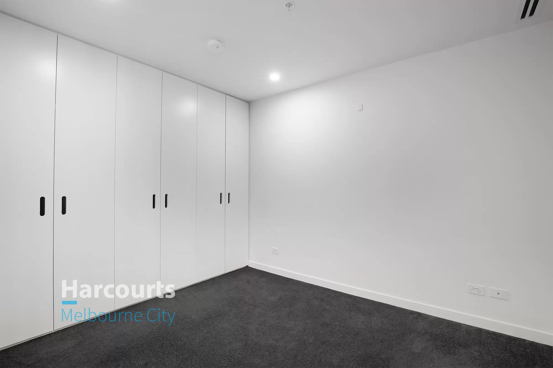
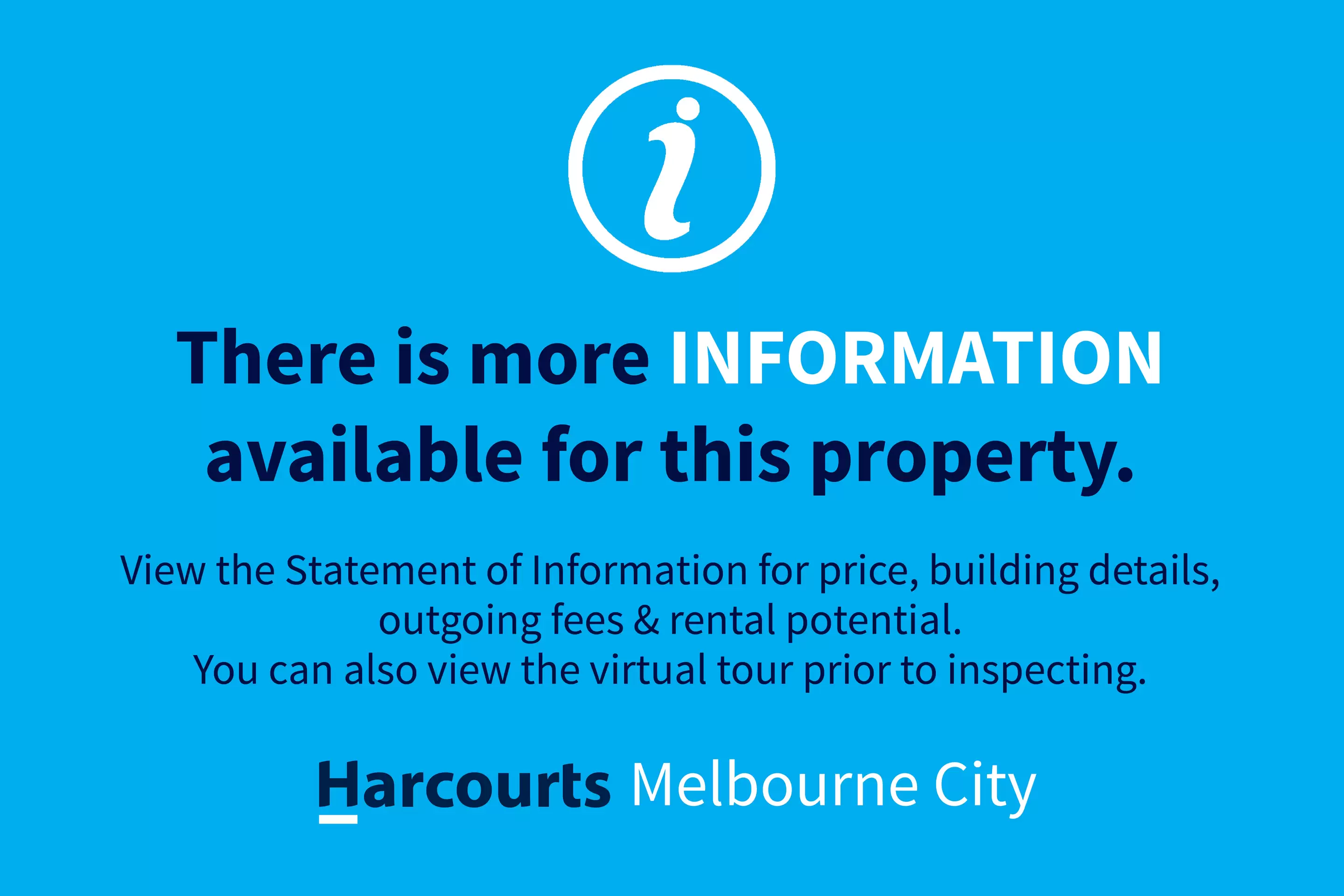

Southbank 410/65 Coventry Street
Industrial Chic
Exposed concrete ceilings and understated up-lighting create a minimalist style that's sure to excite you every time you get home. Designed by renowned architects Woods Baggot residence 410 of the "Sunday apartments" offers space and style in abundance.
Spacious air conditioned living room with exposed concrete ceiling Huge wintergarden ideal for year round dining.Modern kitchen featuring Miele appliances and drawer dishwasherPeaceful Bedrooms both enjoy their own bathroomSecure car space and storage cage on titleCommunal resort-style pool, spa, barbecue and alfresco areasMoments to St Kilda Road trams bound for the city and beachBetween the Botanic Gardens precinct and Albert Park LakeStroll to riverside restaurants, National Gallery and the vibrant CBD
Whilst every care is taken to ensure accuracy of the sizes, plans & information contained herein no guarantees or warranties are given. Clients are required to make their own investigations, carefully check the formal legal documentation & seek independent professional legal advice
Amenities
Location Map
This property was sold by


Photo Gallery








