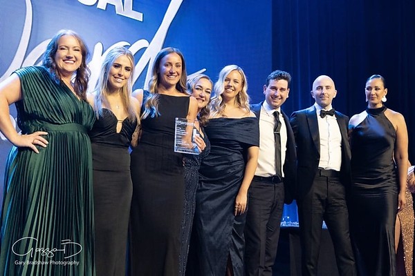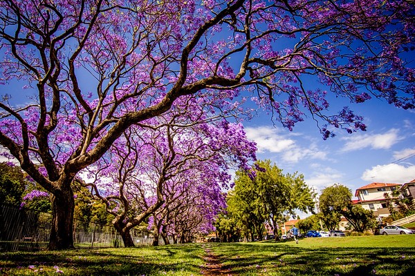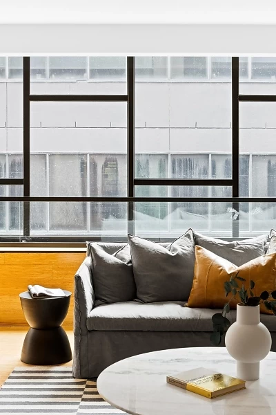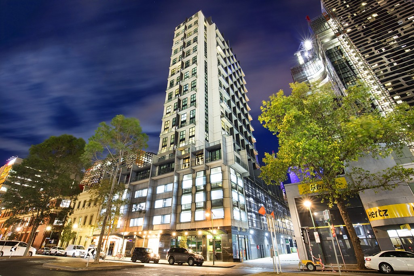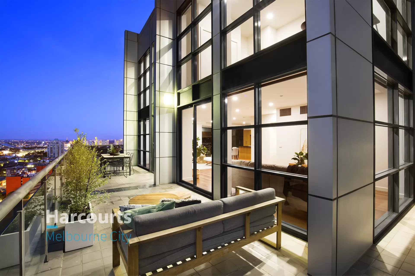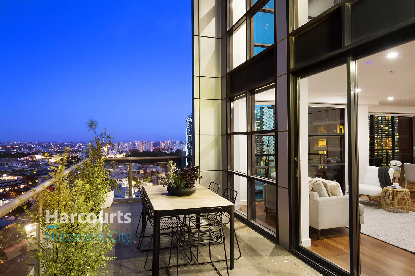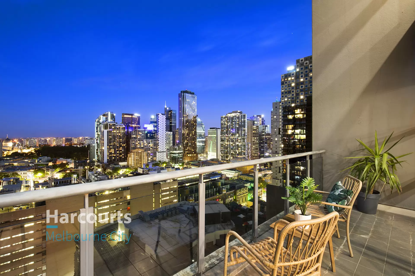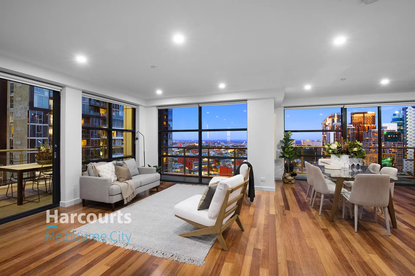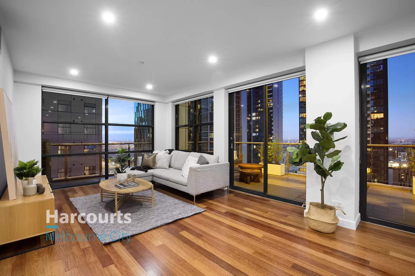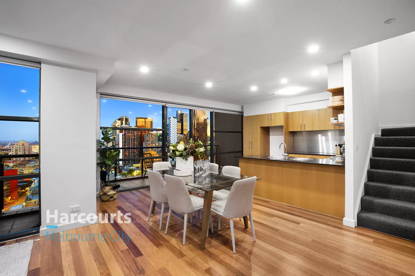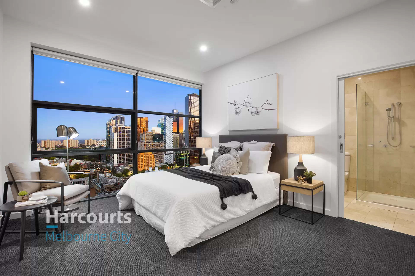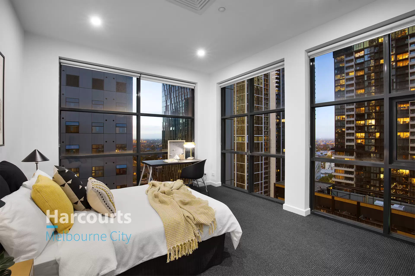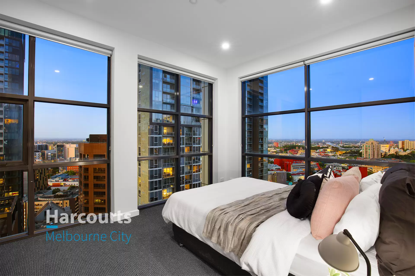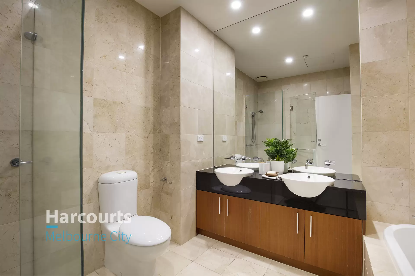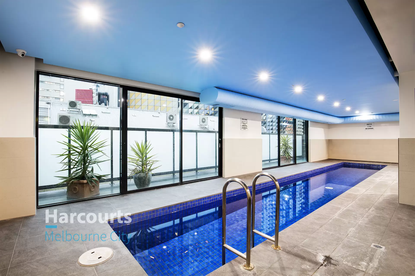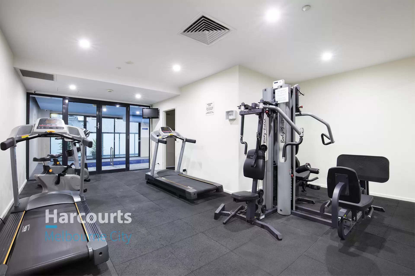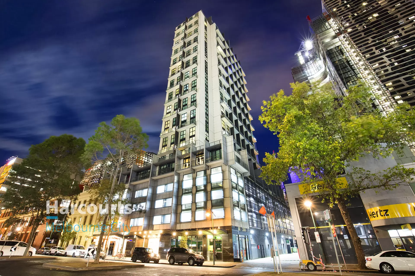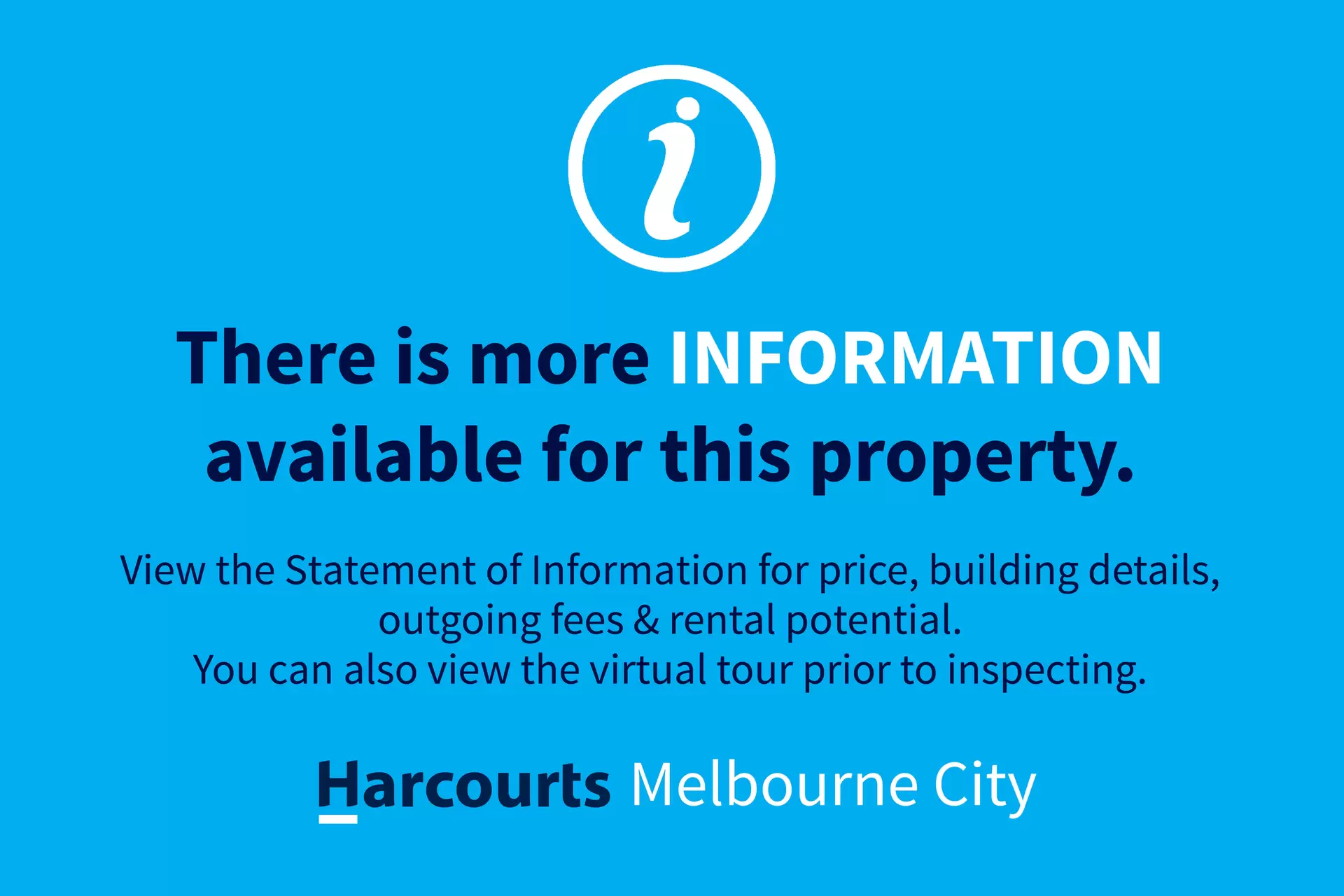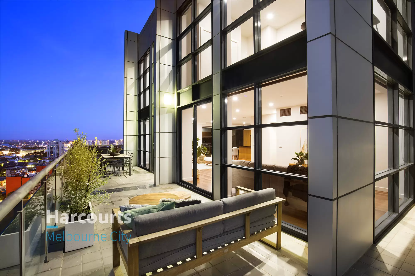
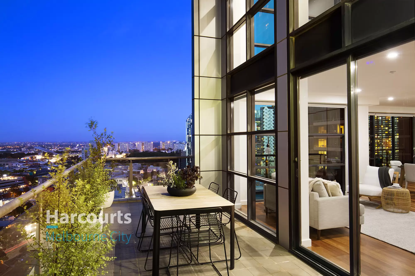
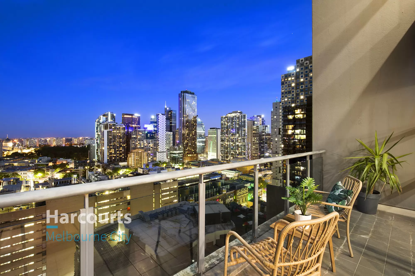
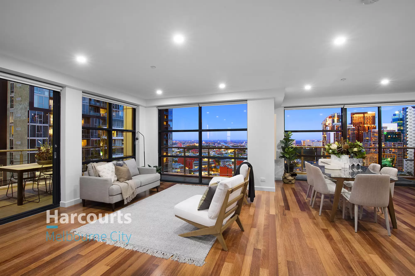
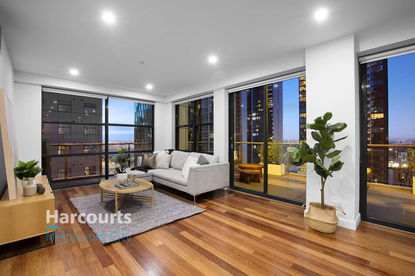
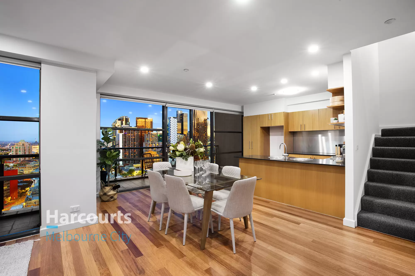
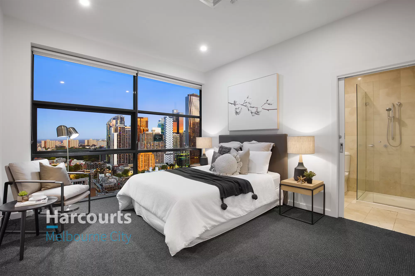
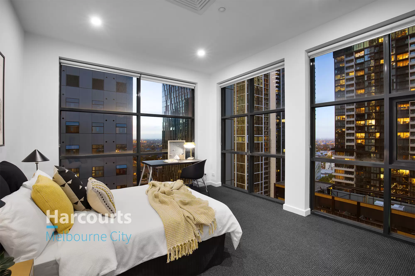
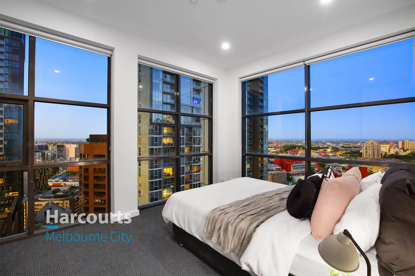
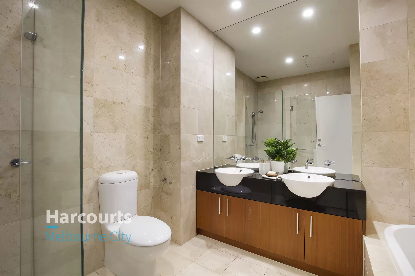
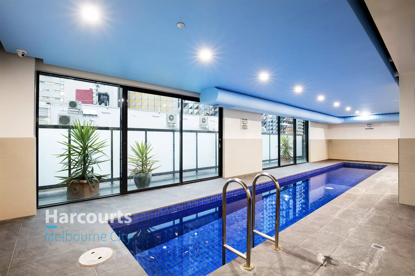
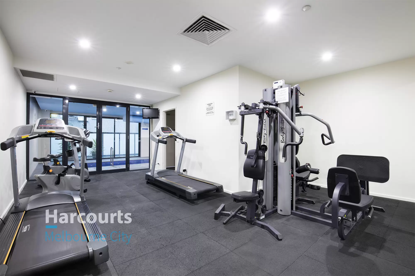
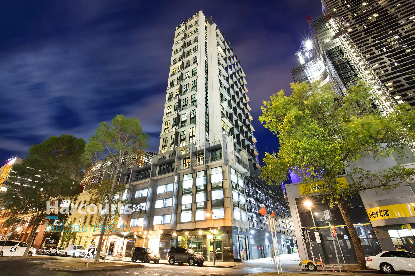
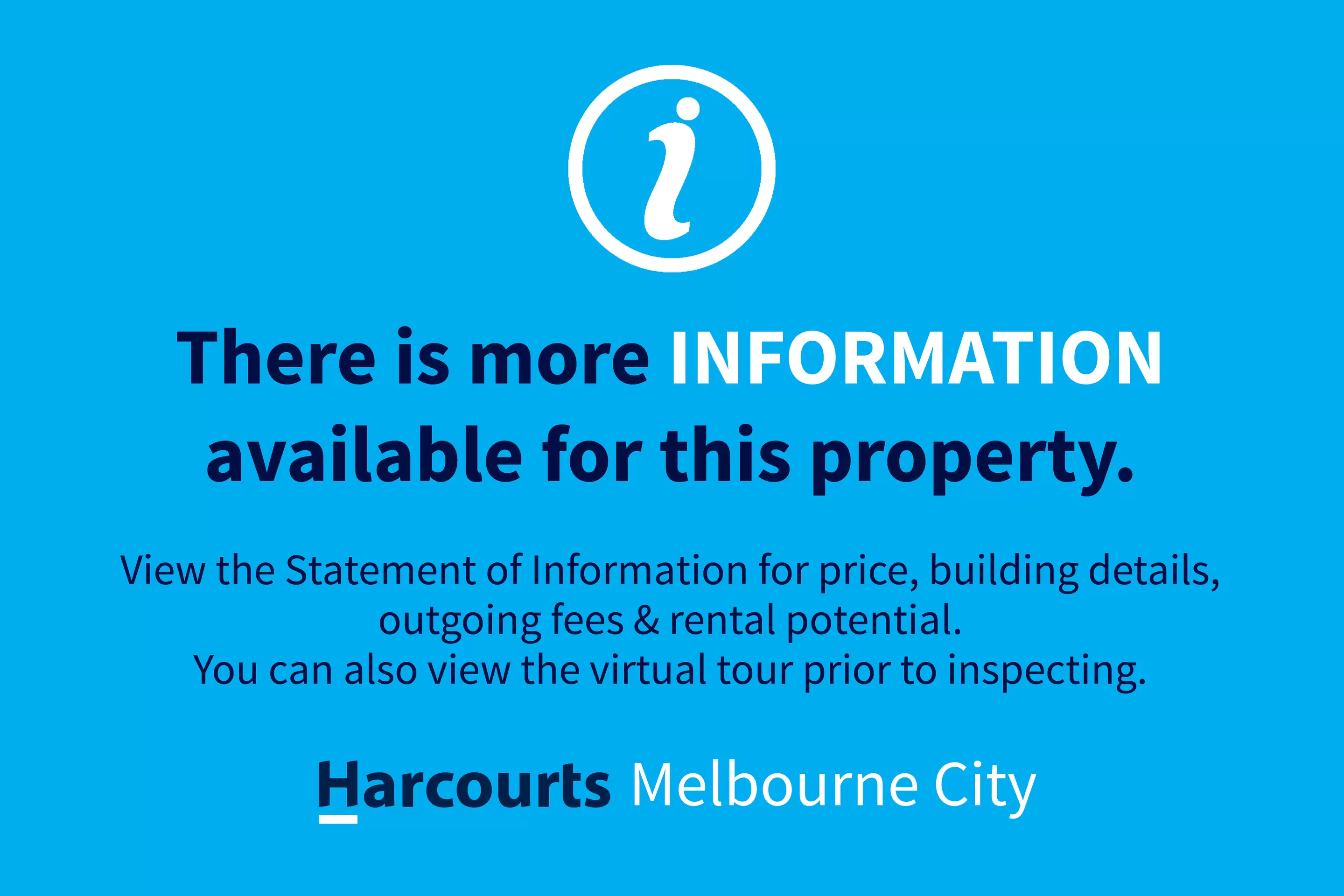

Melbourne 2901/87 Franklin Street
Franklin Lofts - Shame We�ve Only Got One!
An extraordinary 172sq meters of sophisticated living, sprawling over two generous levels. This is a must add to the inspection list. With, never to be built out, wrap around views, you're sure to be impressed by day and dazzled by night.
Deadline Sale (if not sold prior) 23/12/20 @ 12 NoonRenowned Franklin Lofts building Floor to ceiling glass frames views from all rooms Original kitchen is functional but ready to be modernisedCosmetic refurbishment through wet areas would reap rewardStunning entertainers' terrace, wraps the property Expansive and generous size living areas Bedrooms are all grand proportions with robes & magnificent views Grand master bedroom with full en-suite including separate shower & bathMain bathroom both with separate shower & bath Downstairs powder room provides 3rd toiletCommunal pool, exercise room, sauna & terrace Dual system ducted heating & cooling throughout 2 secure car parks (side by side)New LED lighting throughoutFreshly painted, new carpet & re-finished timber floors throughout Well run building with friendly, diligent onsite manager Enjoy a captivating property in a central location
Whilst every care is taken to ensure accuracy of the sizes, plans & information contained herein no guarantees or warranties are given. Clients are required to make their own investigations, carefully check the formal legal documentation & seek independent professional legal advice.
Amenities
Location Map
Franklin Lofts
03 9242 0331
This property was sold by


Photo Gallery














