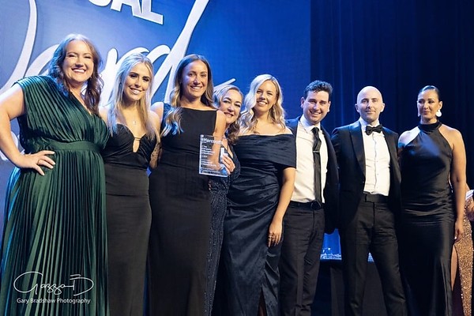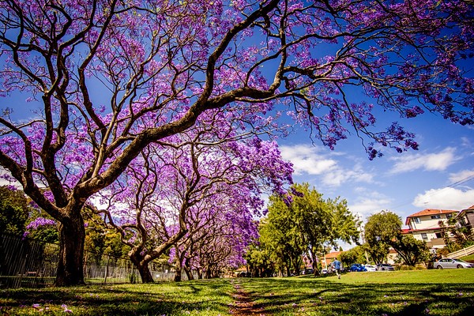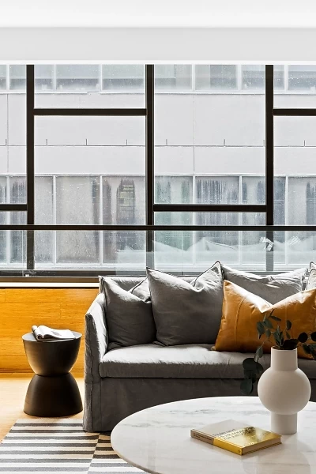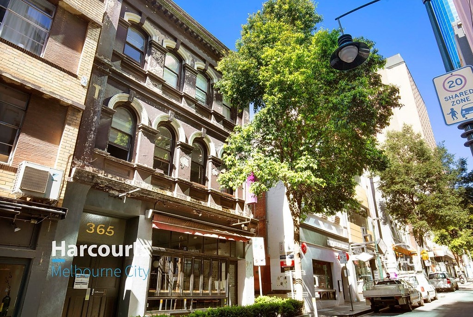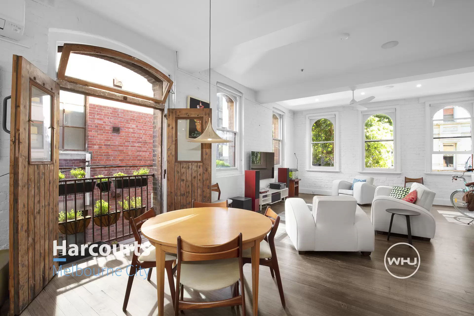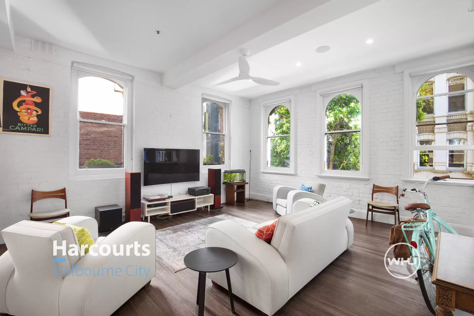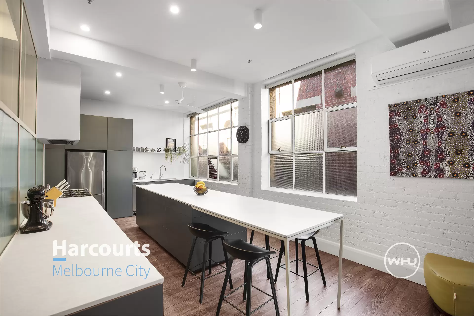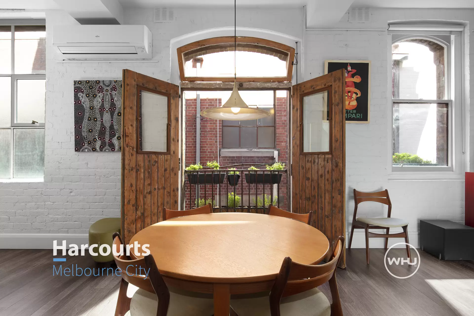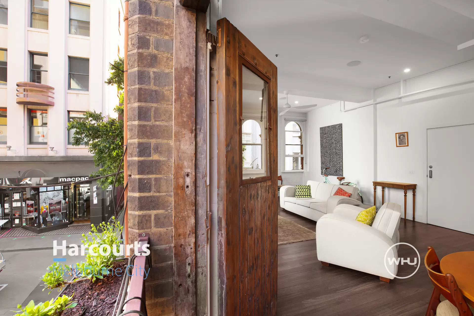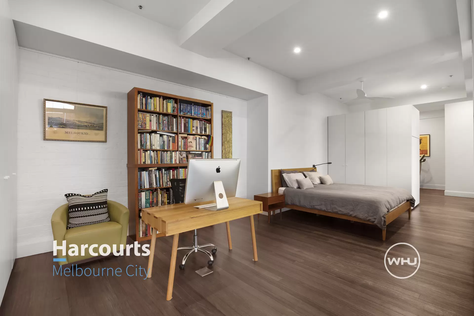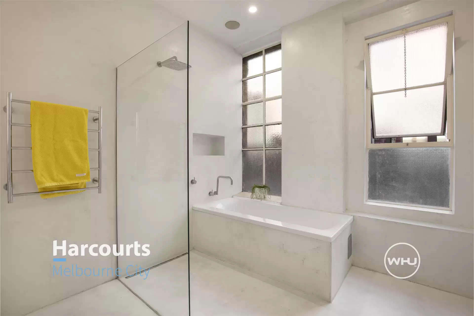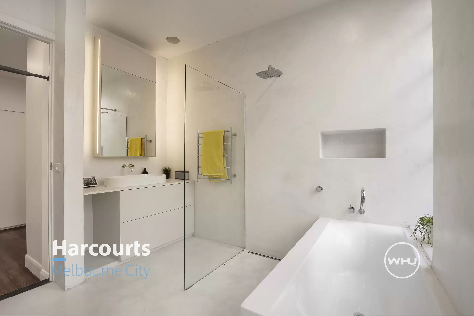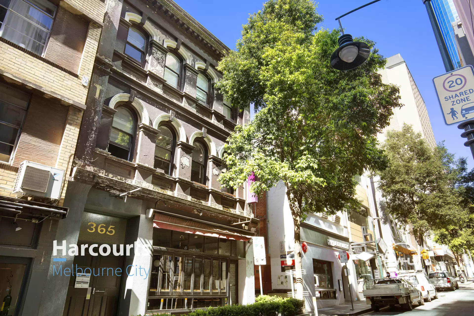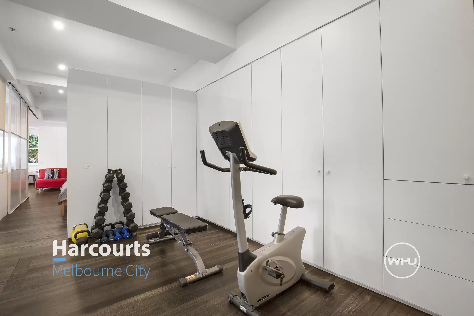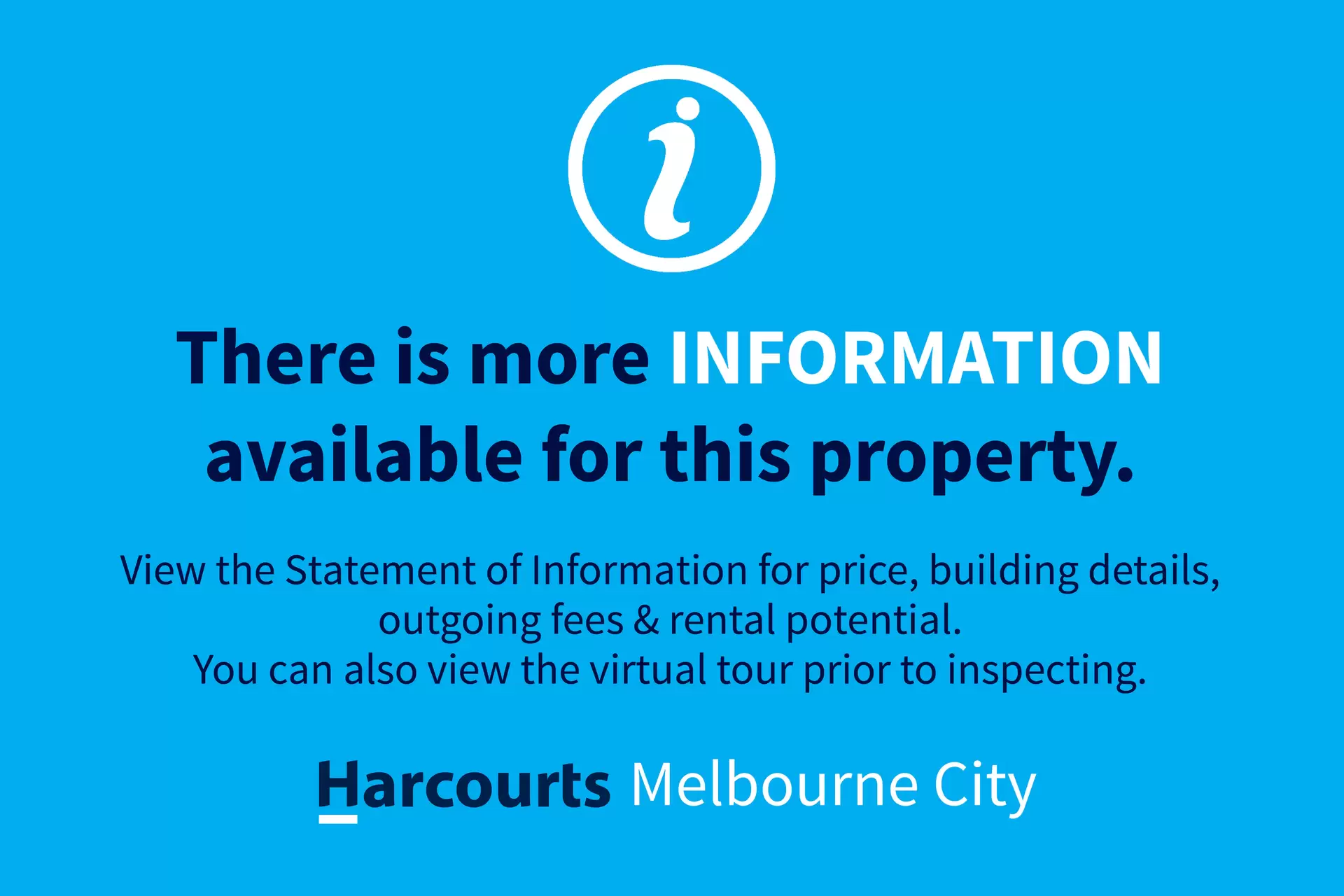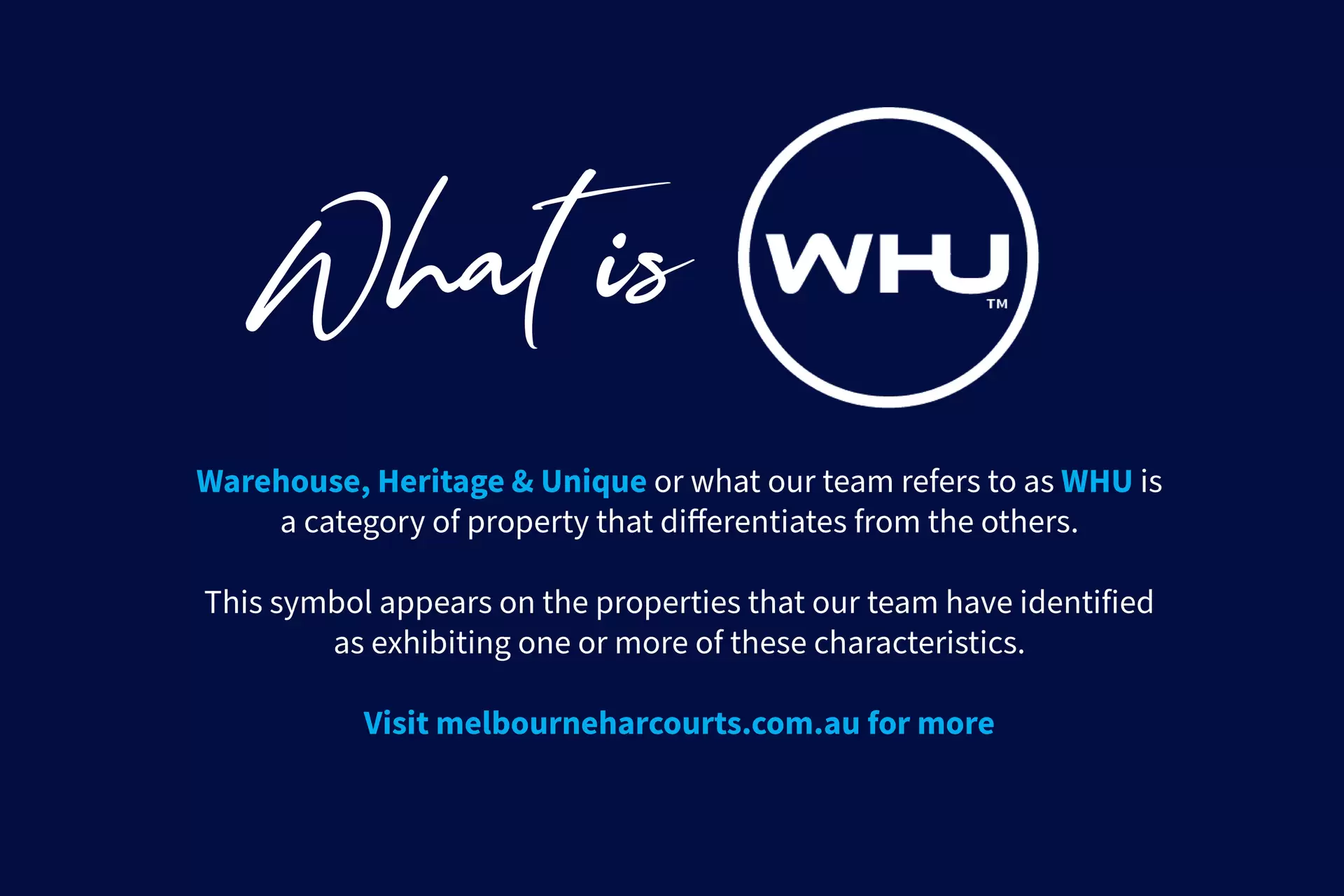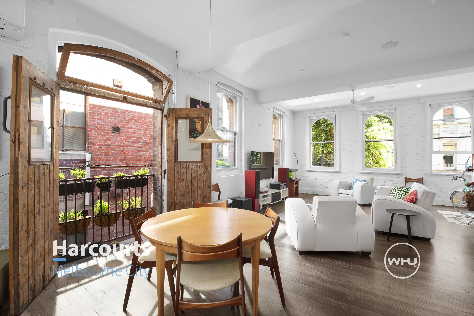
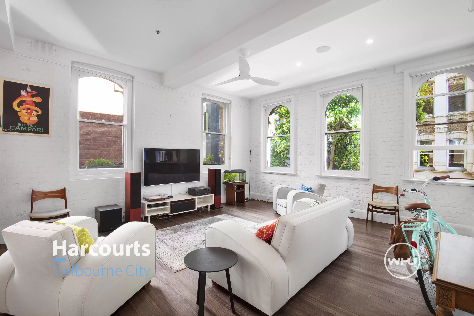
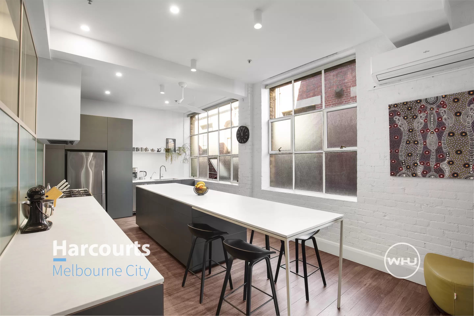
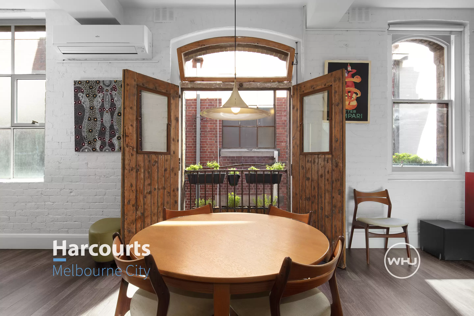
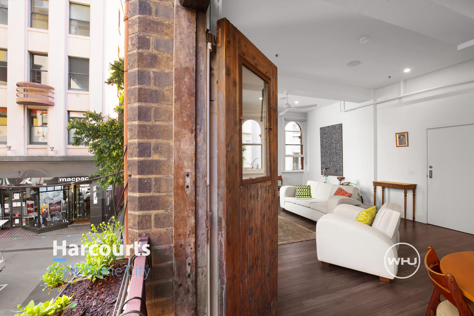
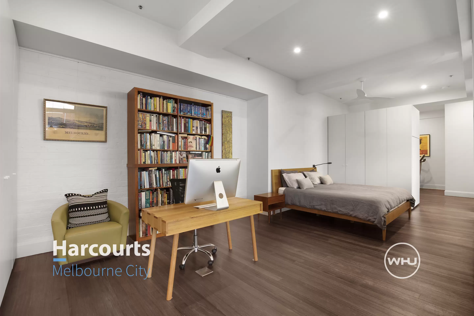
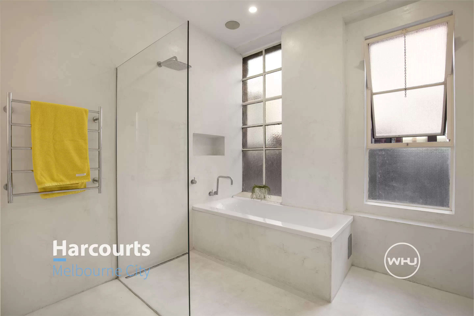
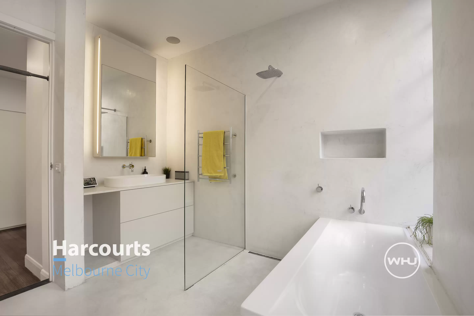
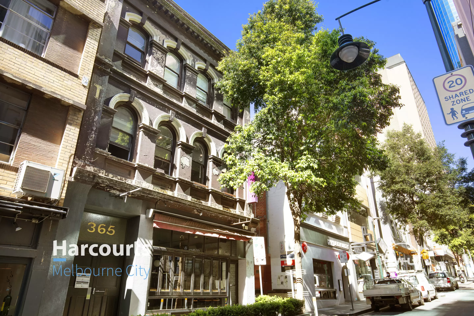
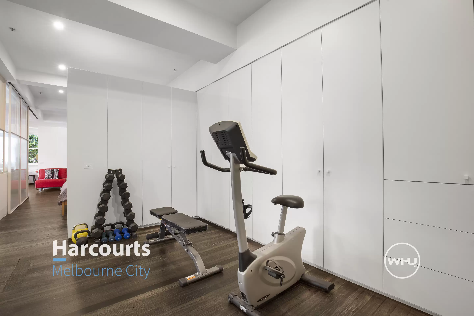
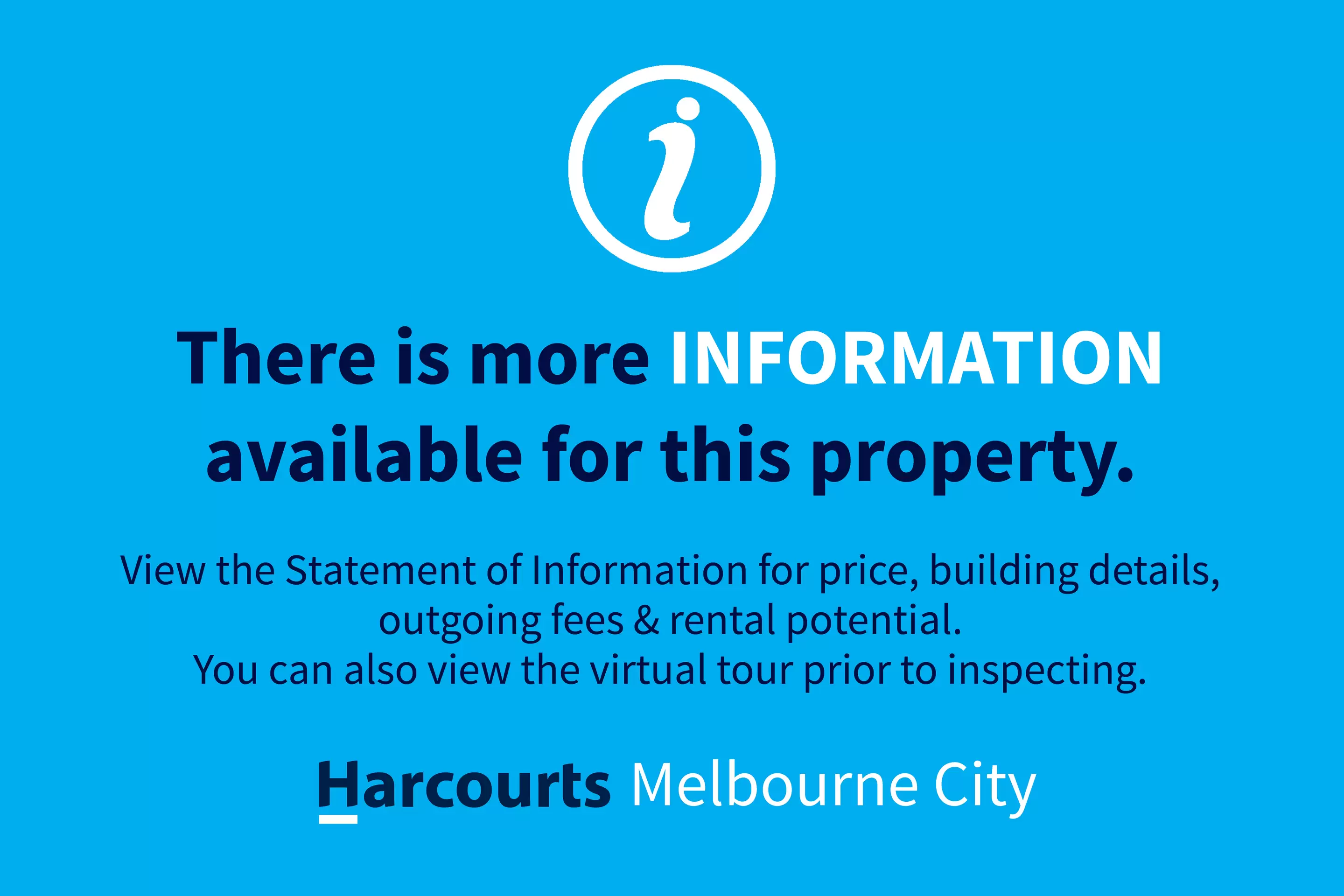
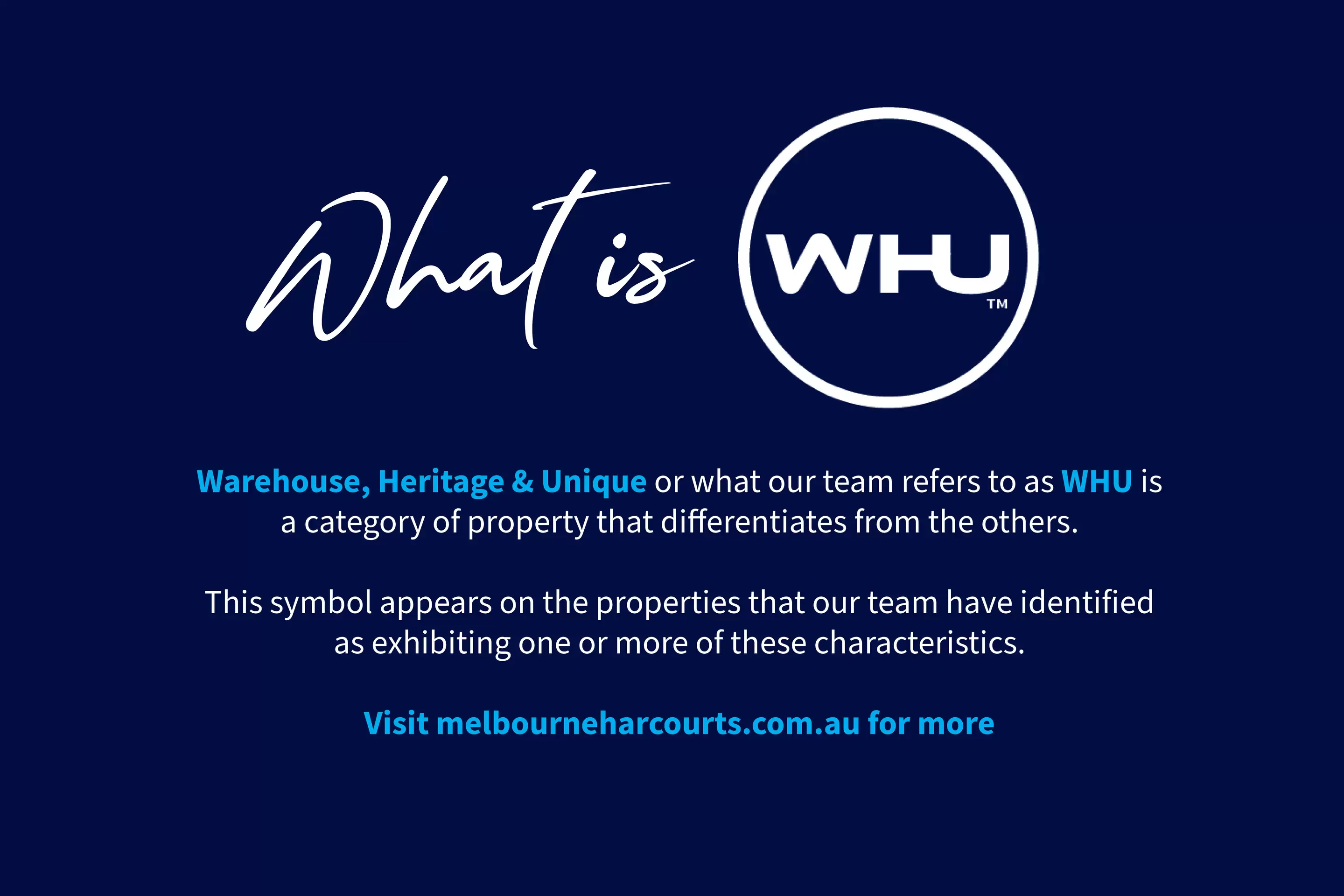

Melbourne 7/365 Little Bourke Street
Dressmaker Loft – Circa 1887
Deadline Sale (if not sold prior) Friday 19th November at 12:00pm
Once a dressmakers shop now an ultra-cool warehouse apartmentUnique, boutique, building with only a handful of neighboursReminiscent of a New York loft but with an impressive 125m2 footprintSophisticated, airy, semi-industrial design feels effortless & welcomingCorner position surrounds you with gorgeous, light-filled arched windowsCharming original timber Storehouse Doors swing open to embrace the cityKitchen is well equipped and functional while a visual masterpieceKitchen island provides storage and casual diningLounge whilst spacious emanates warmth Dedicated formal dining works perfectly in front of the Storehouse DoorsMinimalist bathroom with separate shower and bath Flexible floorplan currently enjoyed as an indulgent one-bedroomPlenty of room for home office and additional guest room/gym Easily transformed into a traditional two-bedroom space if desiredCustom joinery throughout provides abundant storageEvery element has been thoughtfully consideredDesigned by Meme Design completed approximately four years ago
**Buyers please note** The sale will specifically exclude the pendant light over the dining table.
Please note: COVID-19 restrictions are now in place. You must be fully vaccinated to attend an advertised open home.
If you cannot provide your COVID-19 certificate you must book a private inspection, please contact the agent to make your appointment to view.
Harcourts Melbourne City, Estate Agents, specialising in sales & leasing of Warehouse, Heritage, Unique – WHU properties in Melbourne’s inner city.
For information on inner city property for sale or rent or for expert real estate advice visit: https://harcourtsmelbournecity.com or phone us on 03 9664 8100.
Whilst every care is taken to ensure accuracy of the sizes, plans & information contained herein no guarantees or warranties are given. Clients are required to make their own investigations, carefully check the formal legal documentation & seek independent professional legal advice.
Amenities
Regional Trainses
Location Map
365 Little Bourke Street (AKA 4 & 6 Rankins Lane & 10 & 12 Warburton Lane)
03 9417 1900
This property was sold by


Photo Gallery












