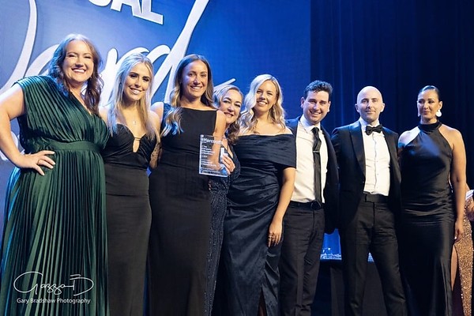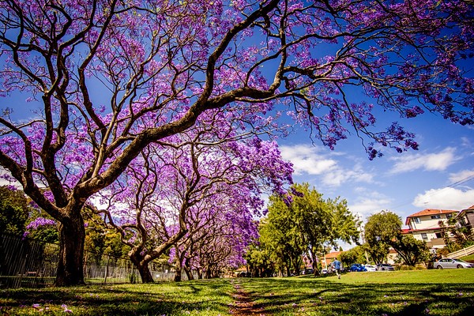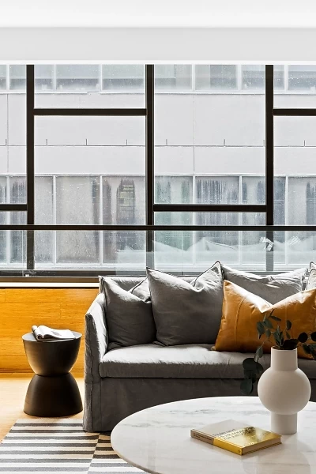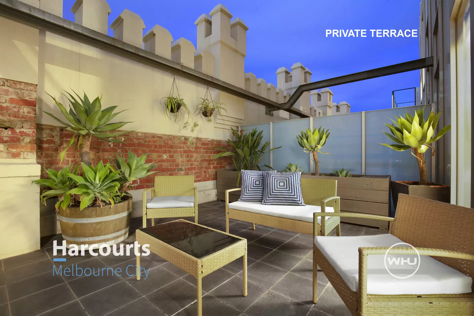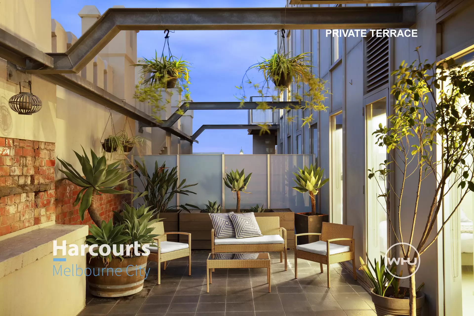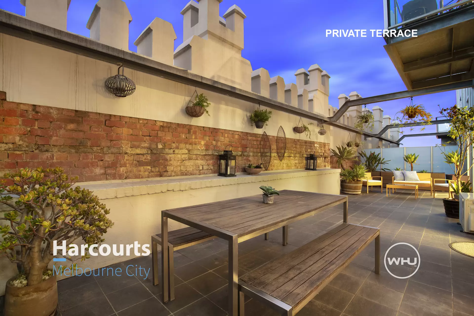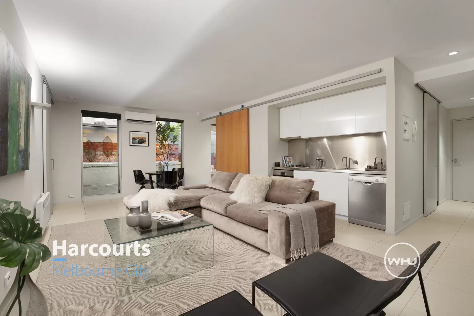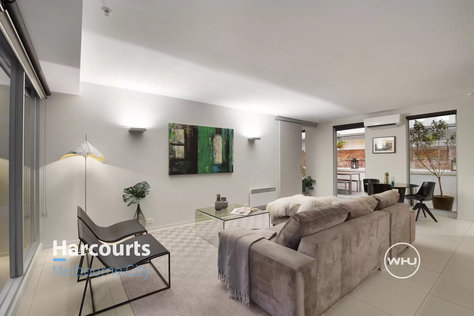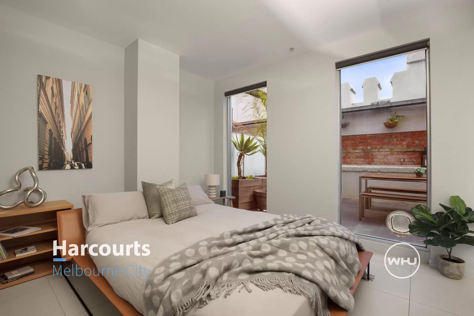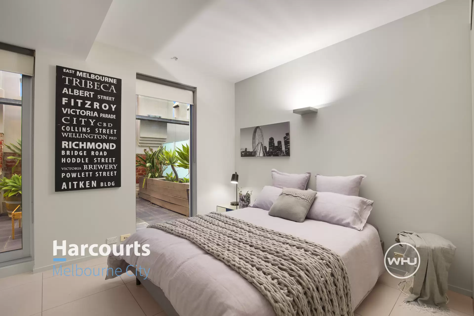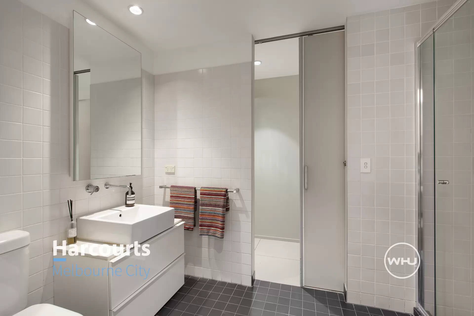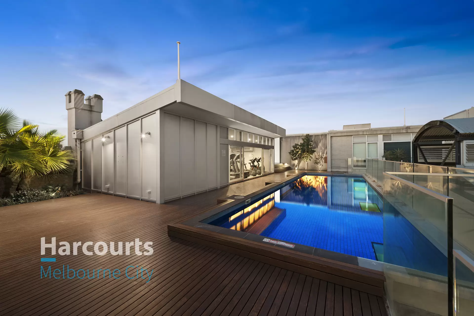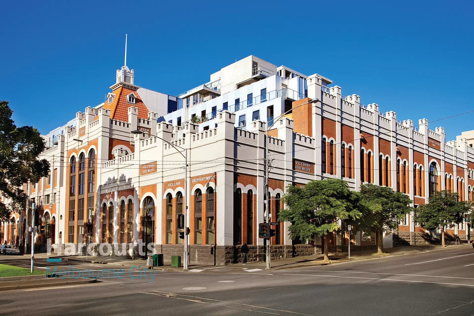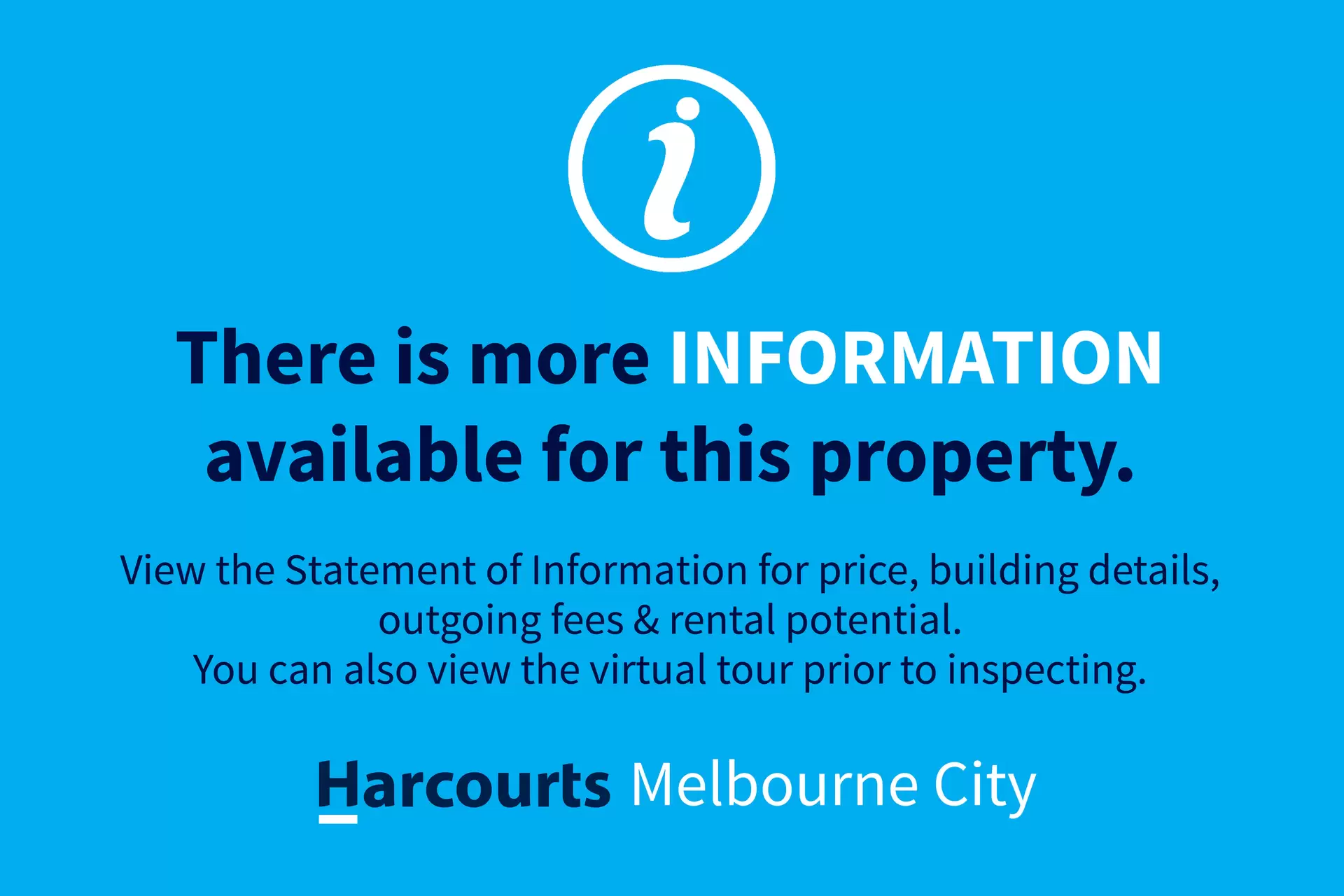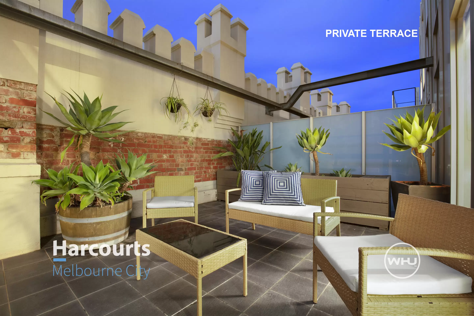
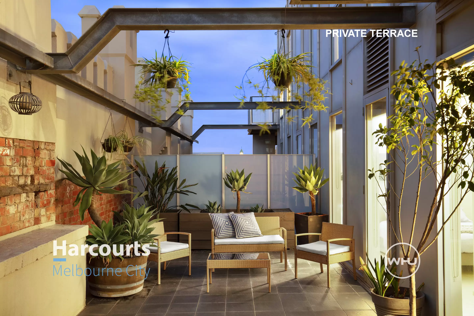
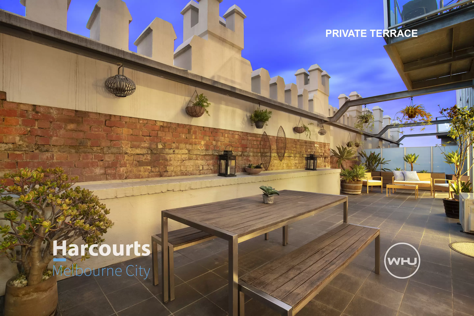
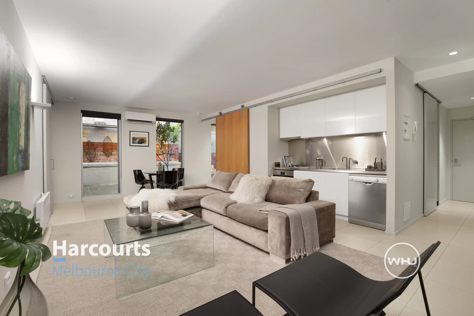
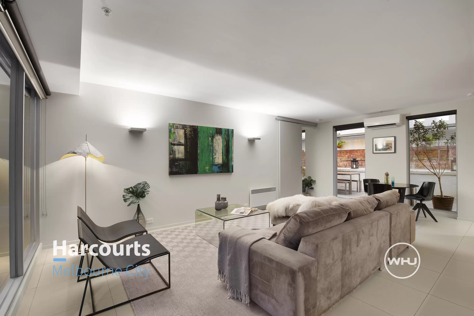
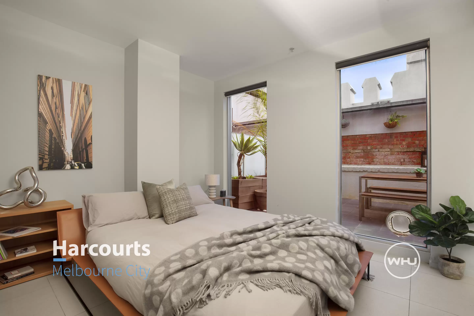
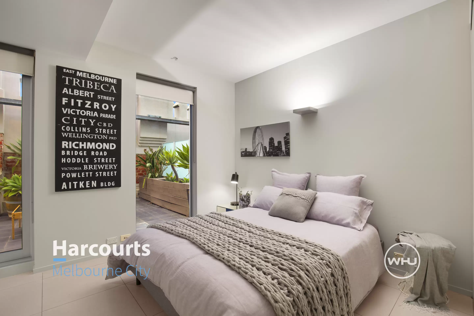
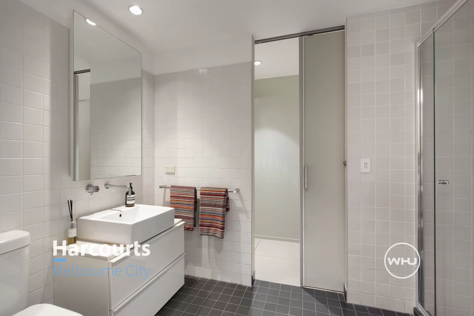
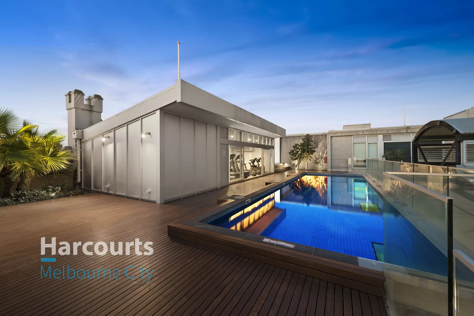
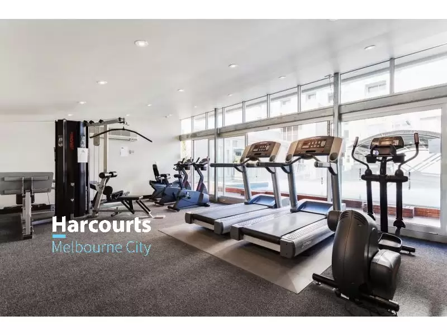
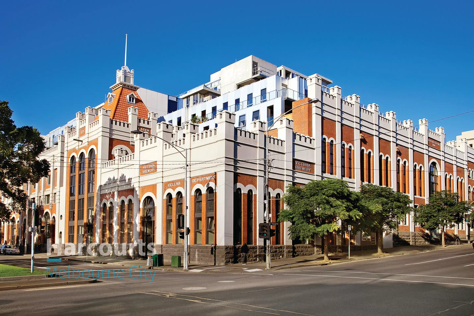
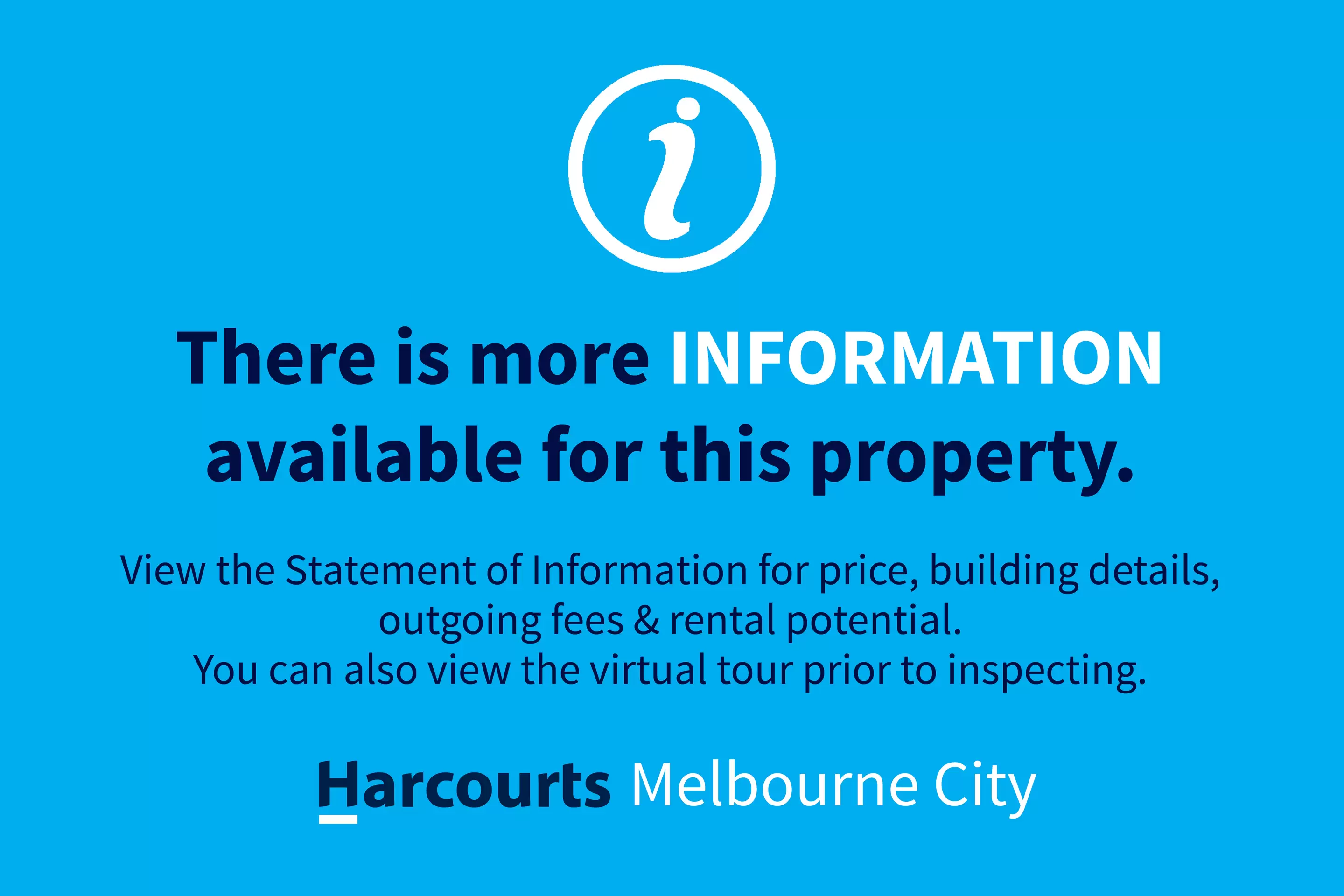

East Melbourne 302K/211 Powlett Street
Extensive Entertainers Terrace With Heritage Backdrop
Tribeca’s majestic façade provides a stunning backdrop to the huge private terraceSteel beams & exposed red brick offset against plants for an inviting ambiance Terrace large enough to create separate zones for dining & loungingGenerous living dining room opens to the terraceSleek kitchen with fridge hidden behind industrial style doorGenerous bedrooms both with robes & terrace outlookEnjoy northern sunshine on terrace, from living room & both bedroomsBeautifully presented but still allows you to add your own touchAir conditioned for year-round comfortSecured entrance and car park Communal pool, gym and sun terrace an added treatTribeca’s plaza provides convenient cafes, supermarket, liquor shop & moreConvenient trams to the city at your doorStroll to the city’s offerings via the Fitzroy gardens
Harcourts Melbourne City, Estate Agents, specialising in sales & leasing of Warehouse, Heritage, Unique – WHU properties in Melbourne’s inner city. For information on inner city property for sale or rent or for expert real estate advice visit: https://harcourtsmelbournecity.com or phone us on 03 9664 8100 Whilst every care is taken to ensure accuracy of the sizes, plans & information contained herein no guarantees or warranties are given. Clients are required to make their own investigations, carefully check the formal legal documentation & seek independent professional legal advice.
Amenities
Location Map
Tribeca - The Aitkin
03 9894 3077
admin@excelstrata.com.au
This property was sold by

Photo Gallery












