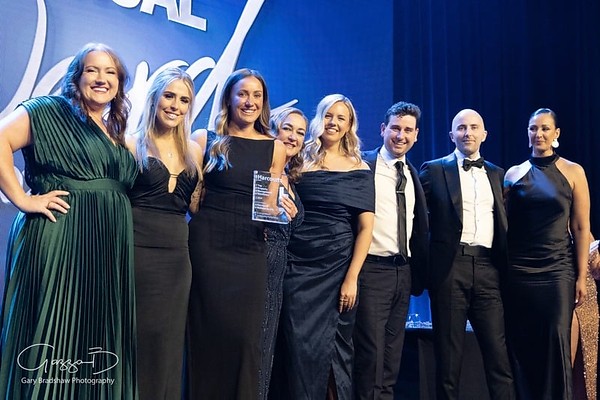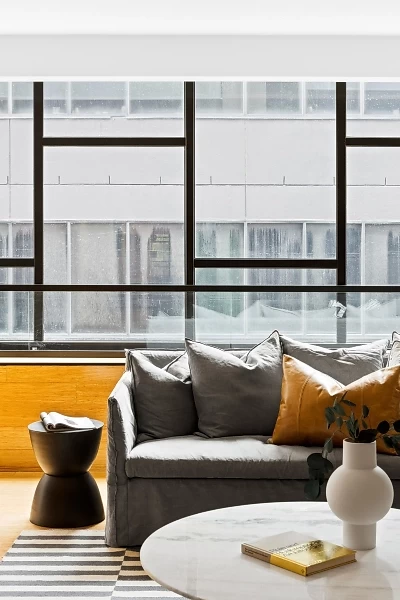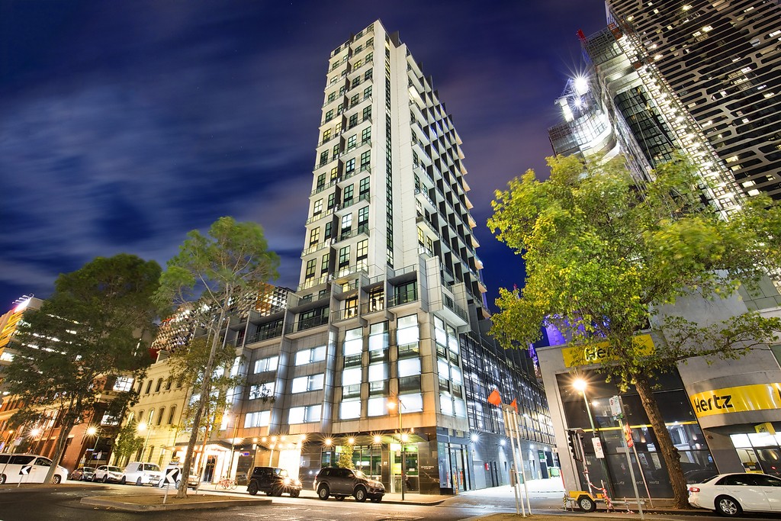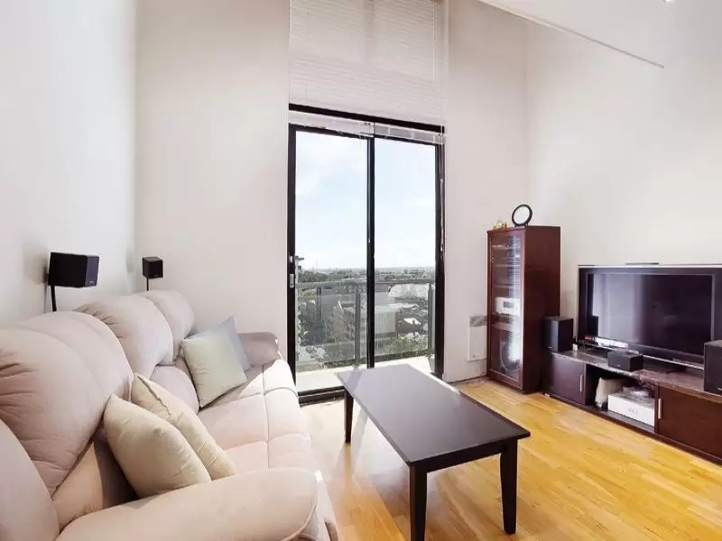
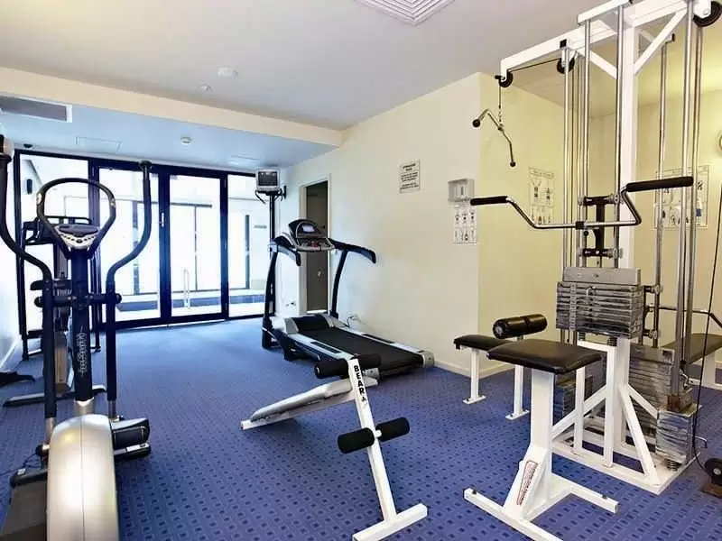
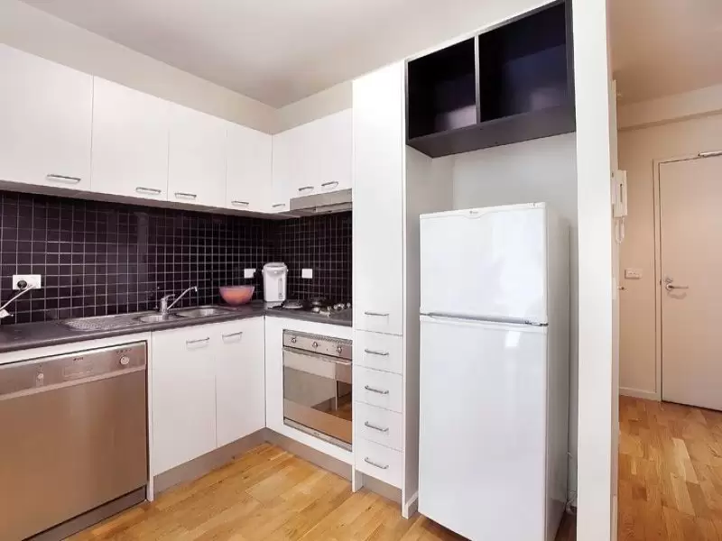
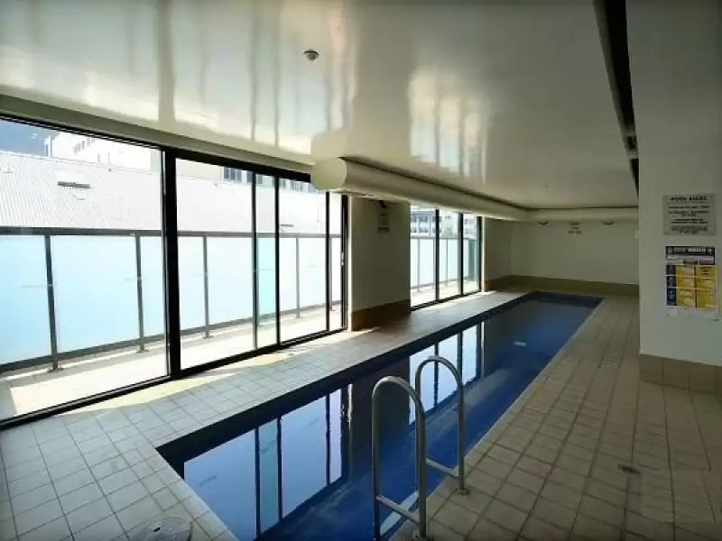
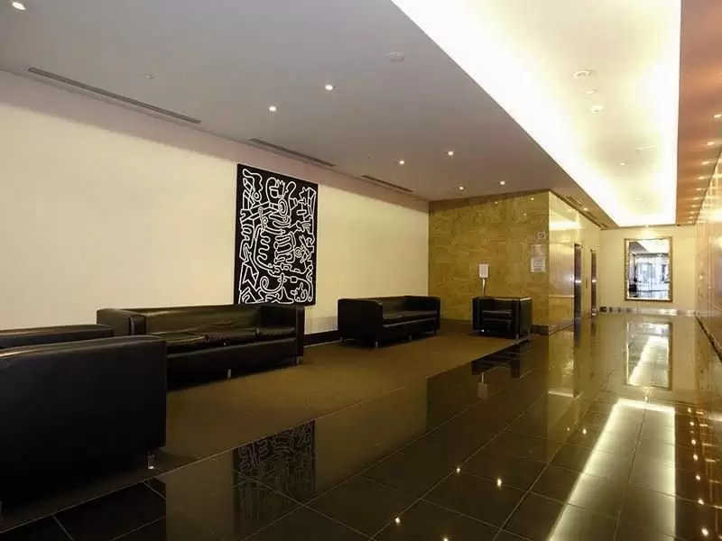
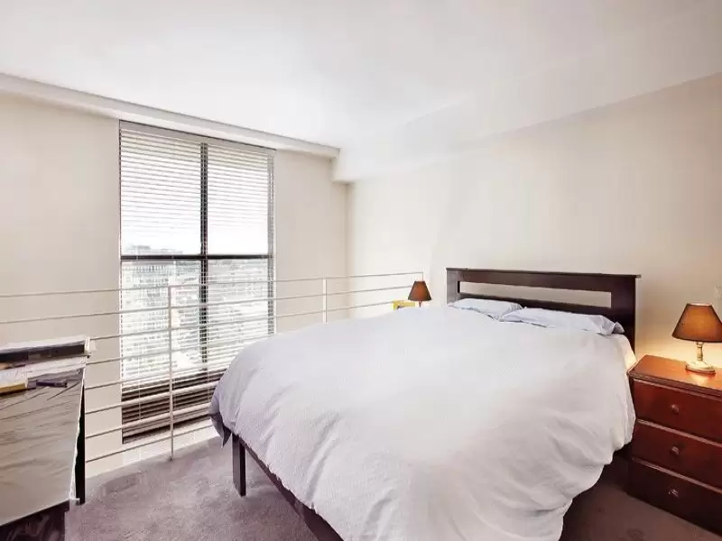
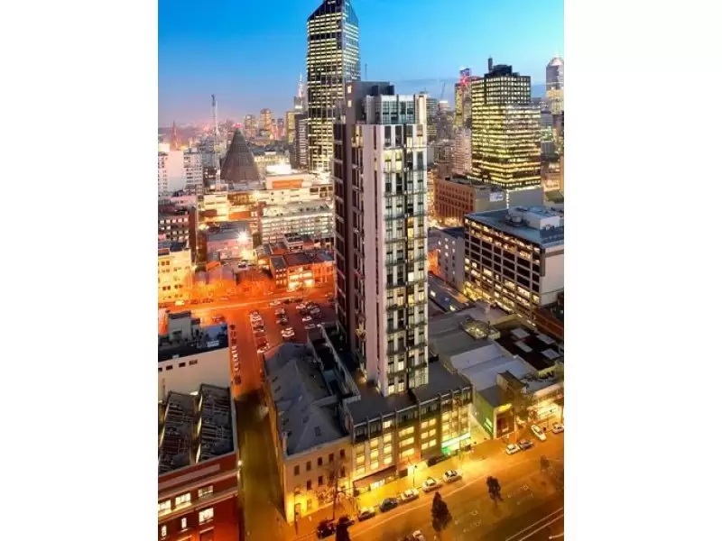

Melbourne 1304/87 Franklin Street
Love this Loft!
This stunning apartment is split over two levels embracing New York loft style living it's just a short stroll from trendy cafes, restaurants, retail, public transport and so much more. Occupy or invest, this one has to be on your list to inspect.
The apartment comprises open plan living area with soaring ceilings flooded with natural sunlight it spills onto a generous balcony that enjoys beautiful city views. The kitchen is modern, fitted with stainless steel appliances including oven and gas cook top & dishwasher.
Upstairs there's a spacious mezzanine style bedroom with natural sunlight the view is again captured through the full height windows.
The bathroom is nicely finished with black tiles which, hosts the European style laundry and also a super convenient large storage room.
The building is secure with an excellent live - in building manager. All residents living in the building have access to the gym, pool and sauna.
This is an ideal location that's close to everything; from amazing art galleries and the State Library to Queen Victoria market and the Rock Climbing Club.
INSPECT TODAY & DON'T MISS OUT!
Amenities
Location Map
Franklin Lofts
03 9242 0331
This property was sold by

Photo Gallery







