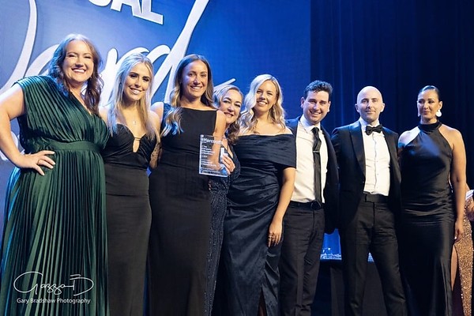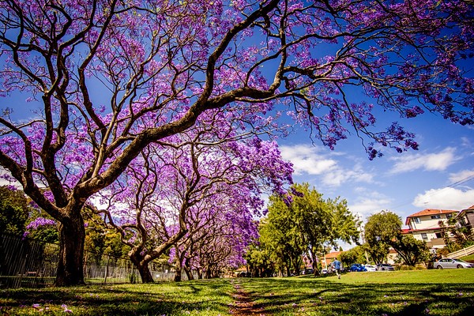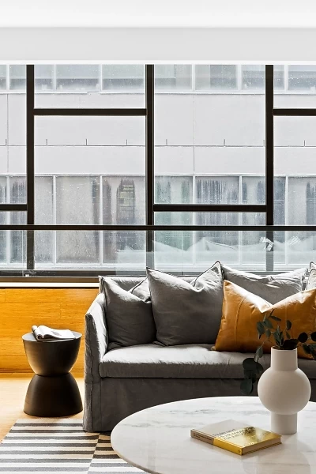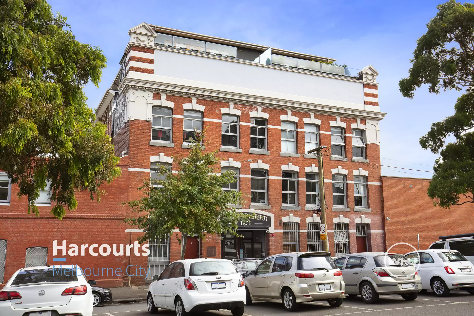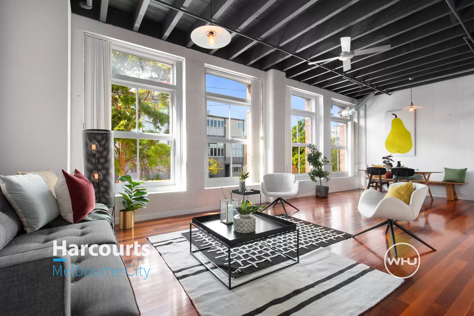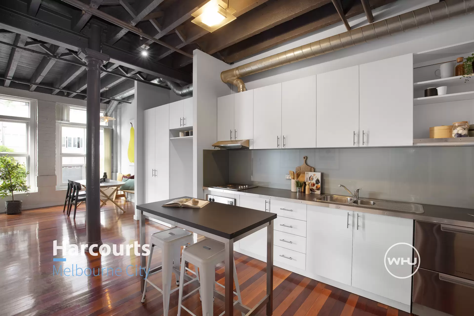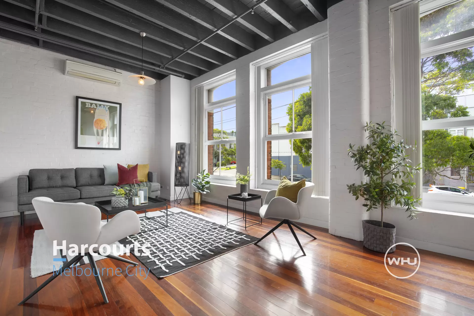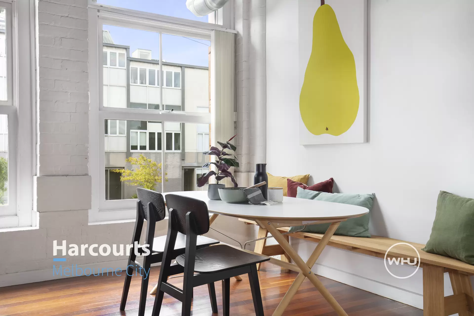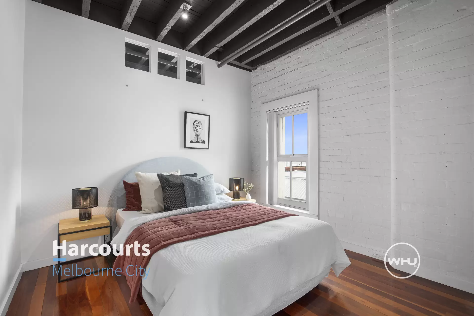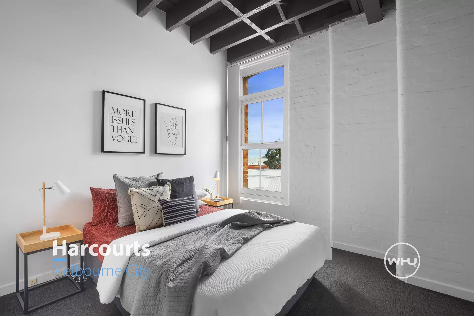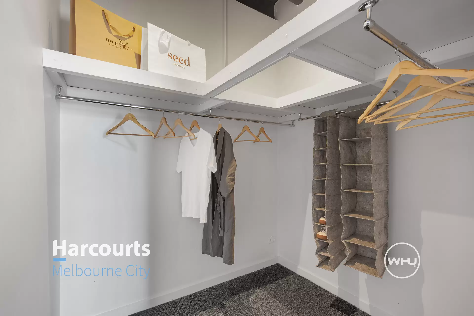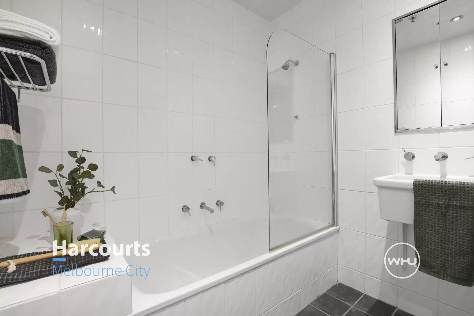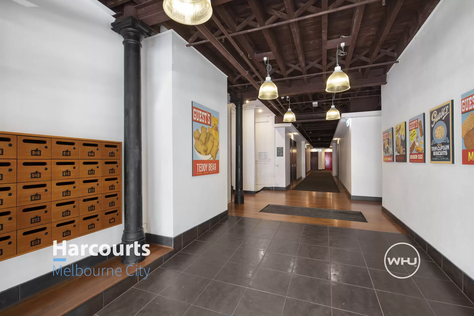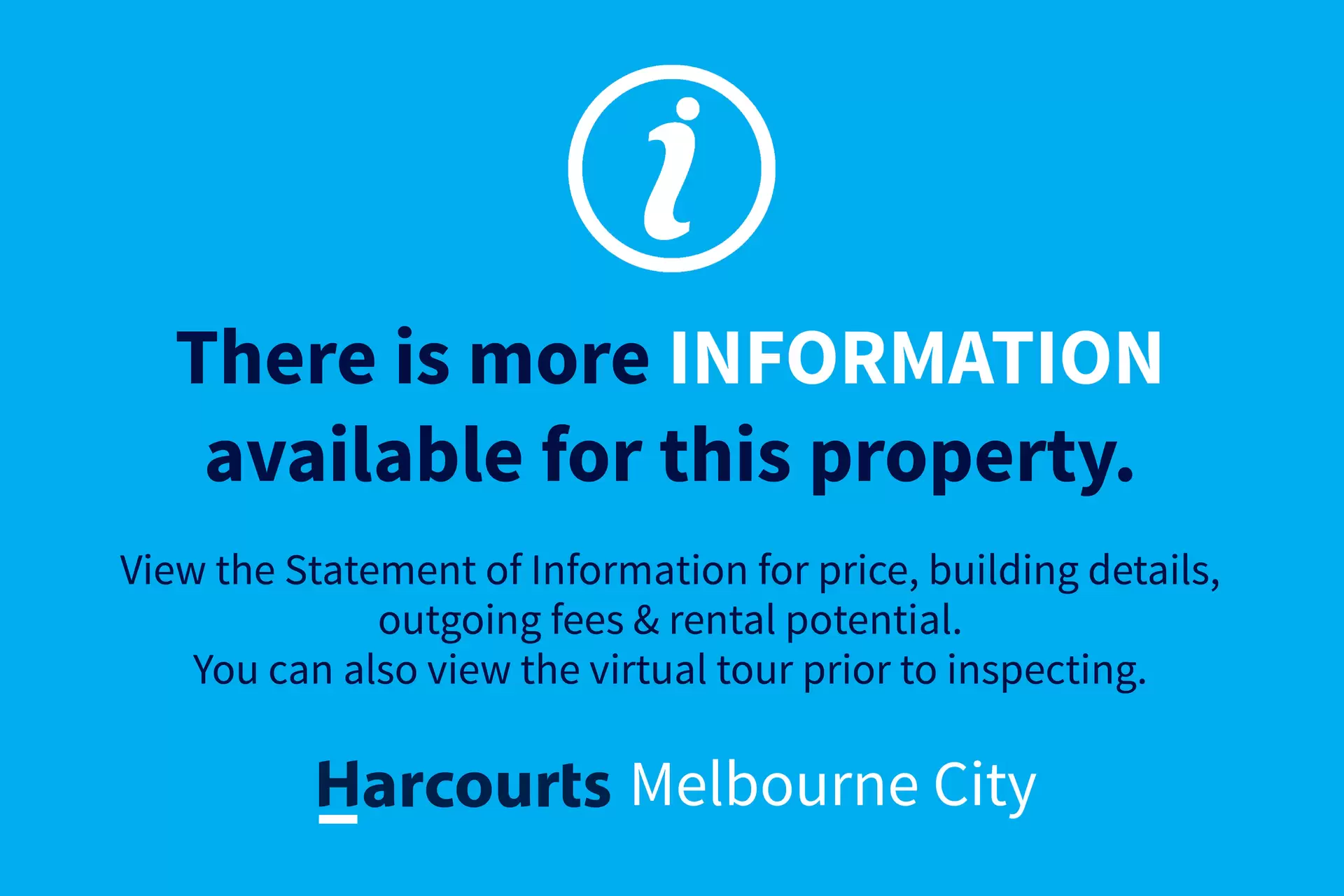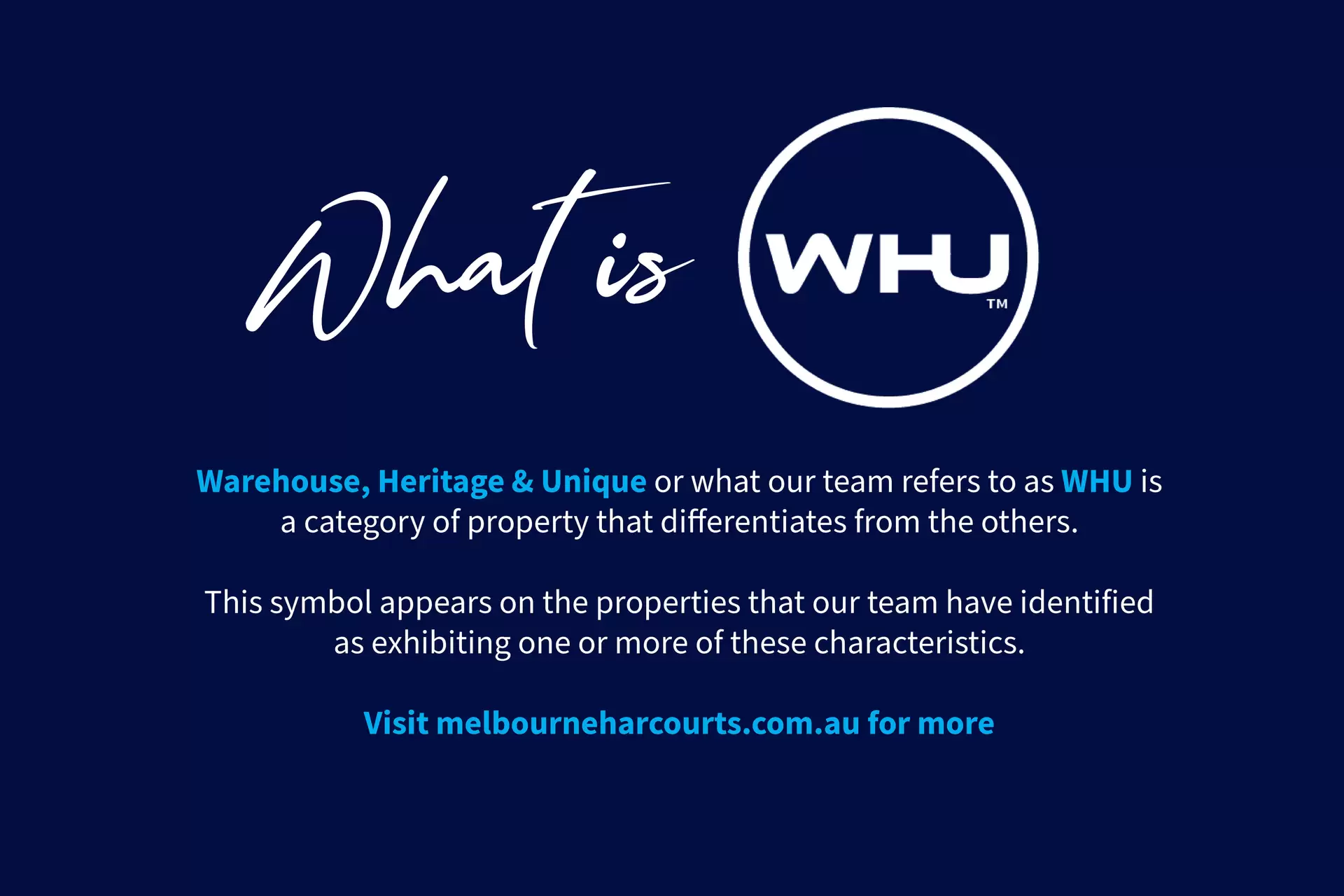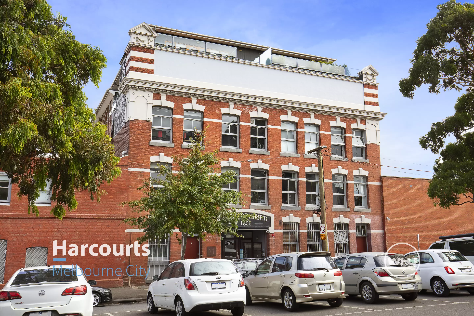
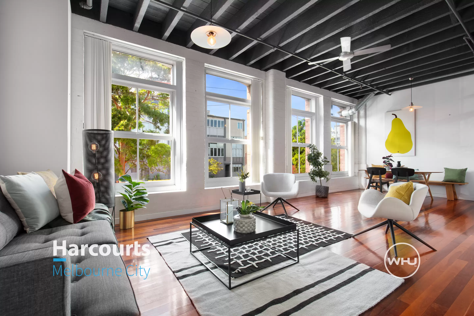
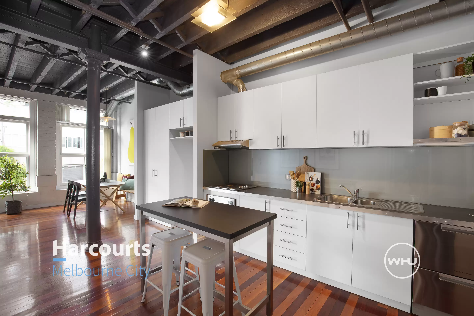
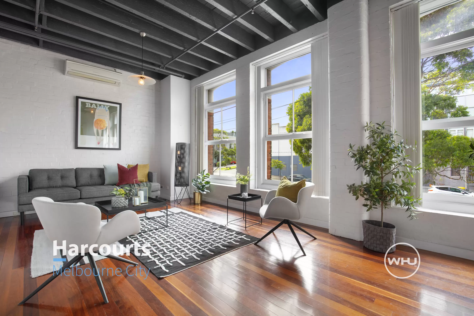
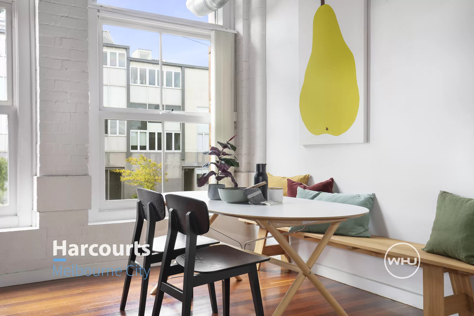
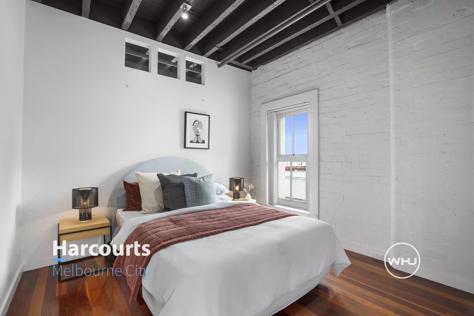
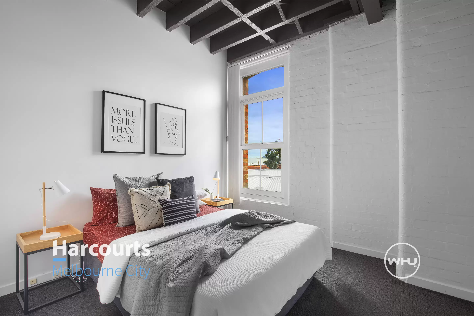
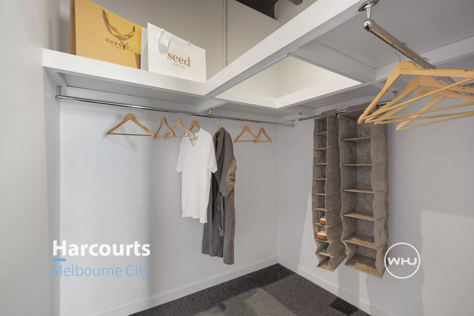
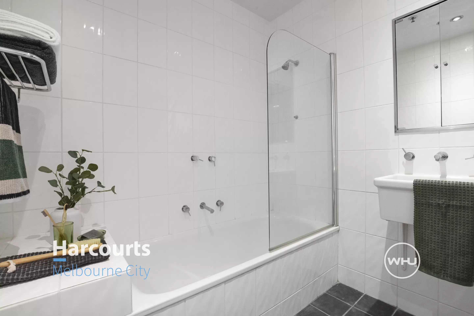
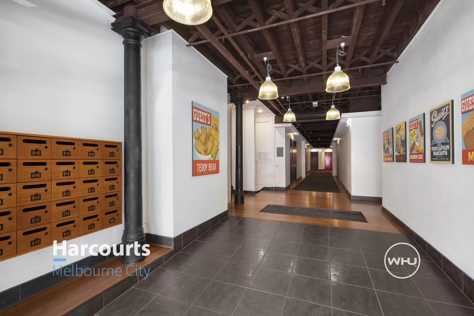
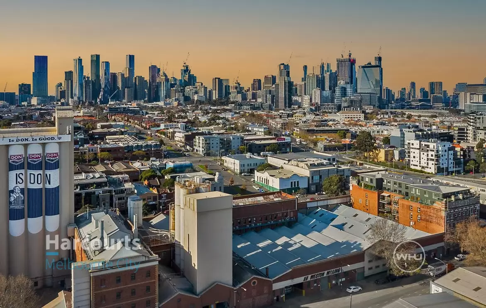
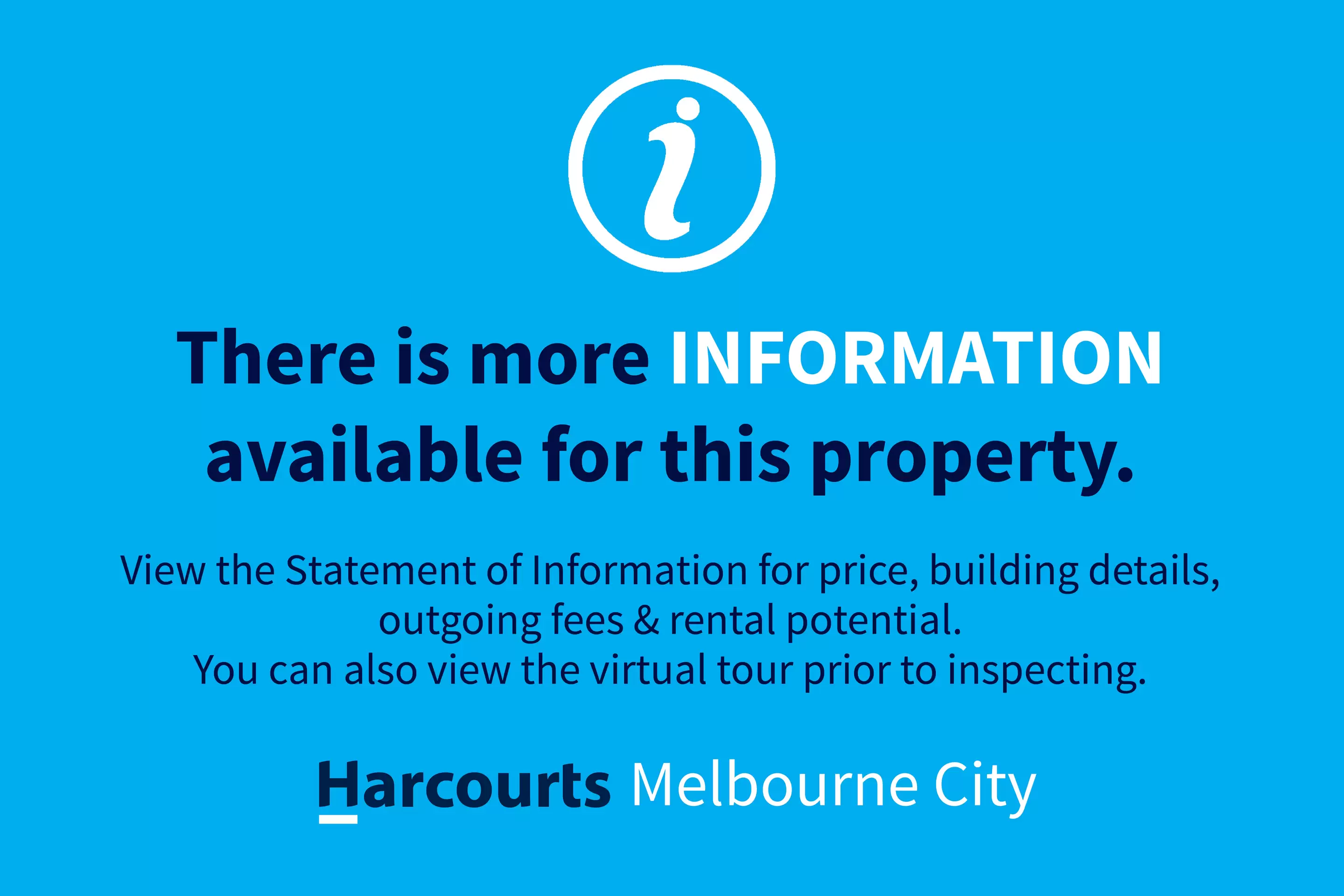
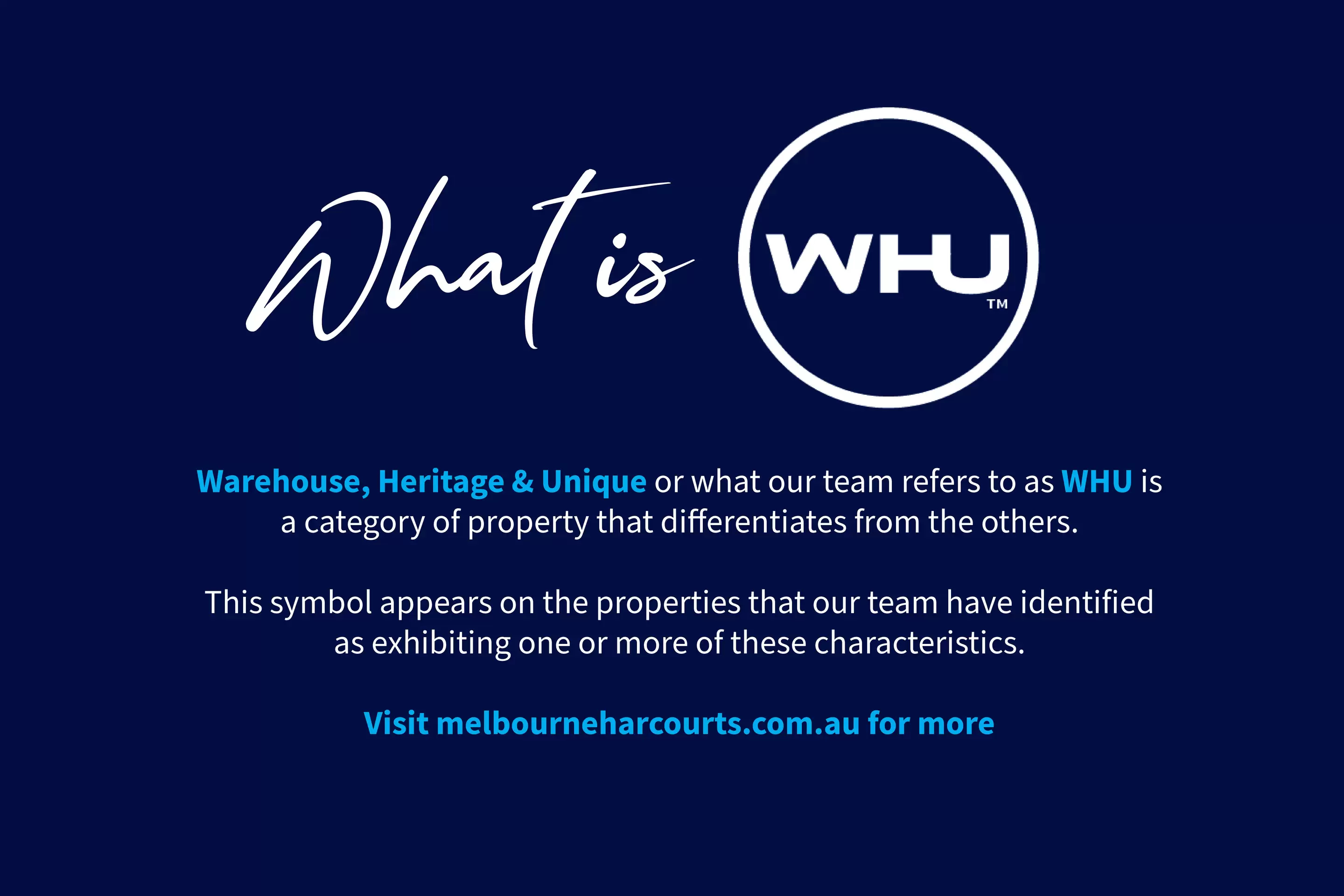

West Melbourne 11/11 Anderson Street
Striking Warehouse Conversion - Former TB Guest Biscuit Factory
Dreams do come true with this authentic industrial warehouse conversion in the iconic TB Guest Biscuit Factory – built circa 1900 and converted to residential apartments in 2002.
Sensational sunlight through soaring warehouse windows, towering ceilings Envious corner northeast position overlooking sawtooth rooftops & heritage façadesVast, versatile open plan living and dining boasting approximately 95sqmExposed beams, sprinklers, pipework, and pillars make for an exciting & tangible homeOversized galley style kitchen with abundant storageStunning polished iron bark timber floors Main bedroom with spacious walk-in robe and loft-style storageTwo pristine bathrooms, one with bathtubEnjoy year-round comfort with ceiling fan & split system heating and coolingCleverly concealed European laundry with wash troughSensor lighting in hallway entranceLift access to secure carpark on title, with space for additional storageEnjoy nearby green space of North Melbourne Recreation Reserve and Flagstaff GardensWell-placed to nearby universities and hospitalsEasy access to the City Link, Capital City Bike Trail and Moonee Ponds Creek TrailPositioned within minutes to Victoria Street Trams and upcoming Arden Metro Tunnel Train Station, featuring industrial design, landscaped gardens, raised bike paths and shared public spaces due for completion in 2025West Melbourne is growing into one of the inner city’s most exciting suburbs, and this exceptional conversion provides cosmopolitan urban living within easy reach of Melbourne CBD, Docklands’ waterfront, vibrant Errol Street Village and Queen Victoria Market.
Harcourts Melbourne City, Estate Agents, specialising in sales & leasing of Warehouse, Heritage, Unique – WHU properties in Melbourne’s inner city. For information on inner city property for sale or rent or for expert real estate advice visit: https://harcourtsmelbournecity.com or phone us on 03 9664 8100 Whilst every care is taken to ensure accuracy of the sizes, plans & information contained herein no guarantees or warranties are given. Clients are required to make their own investigations, carefully check the formal legal documentation & seek independent professional legal advice.
Amenities
Location Map
This property was sold by

Photo Gallery













