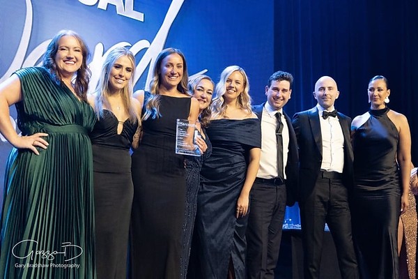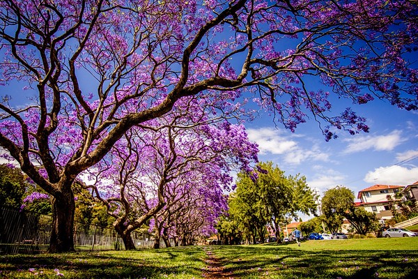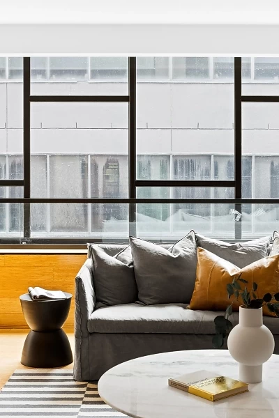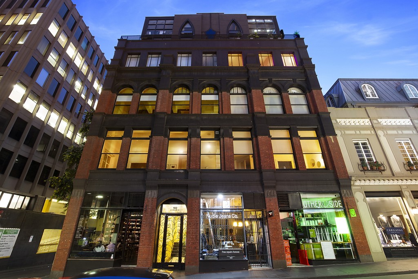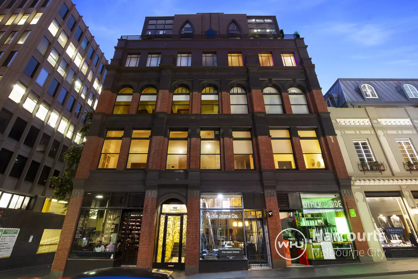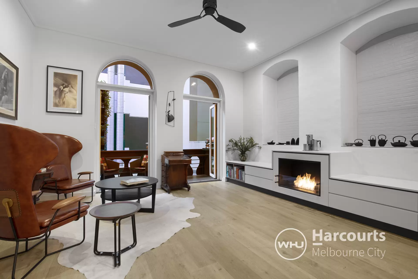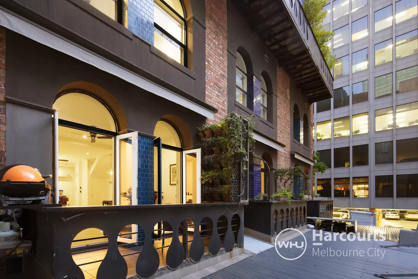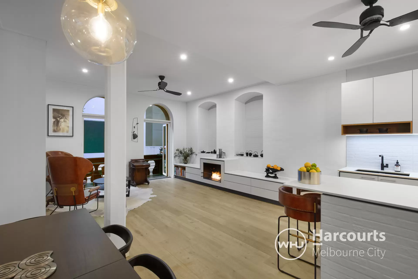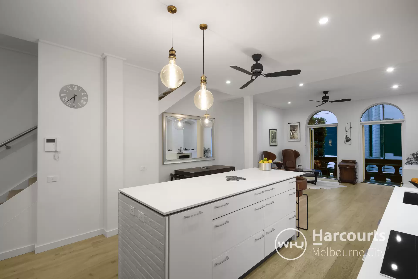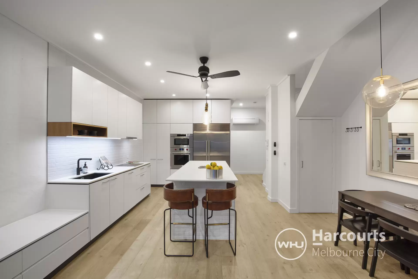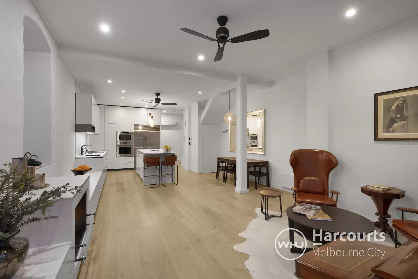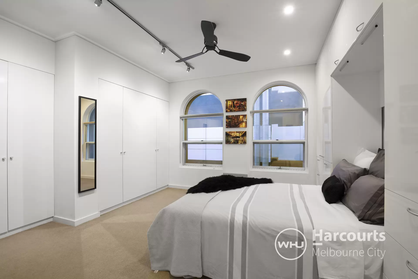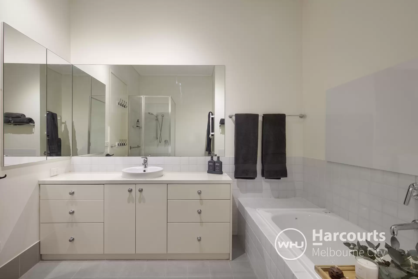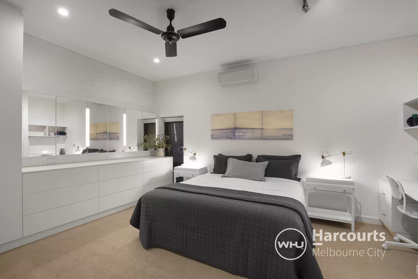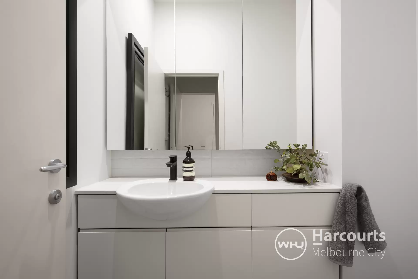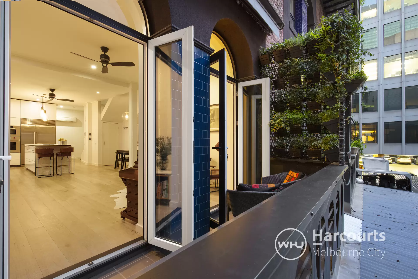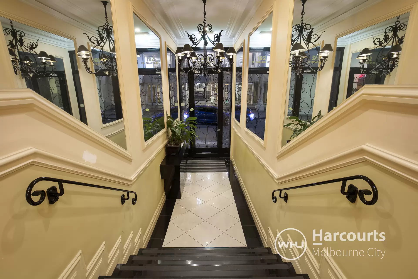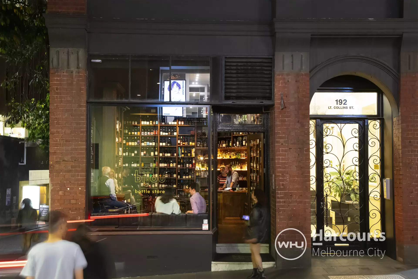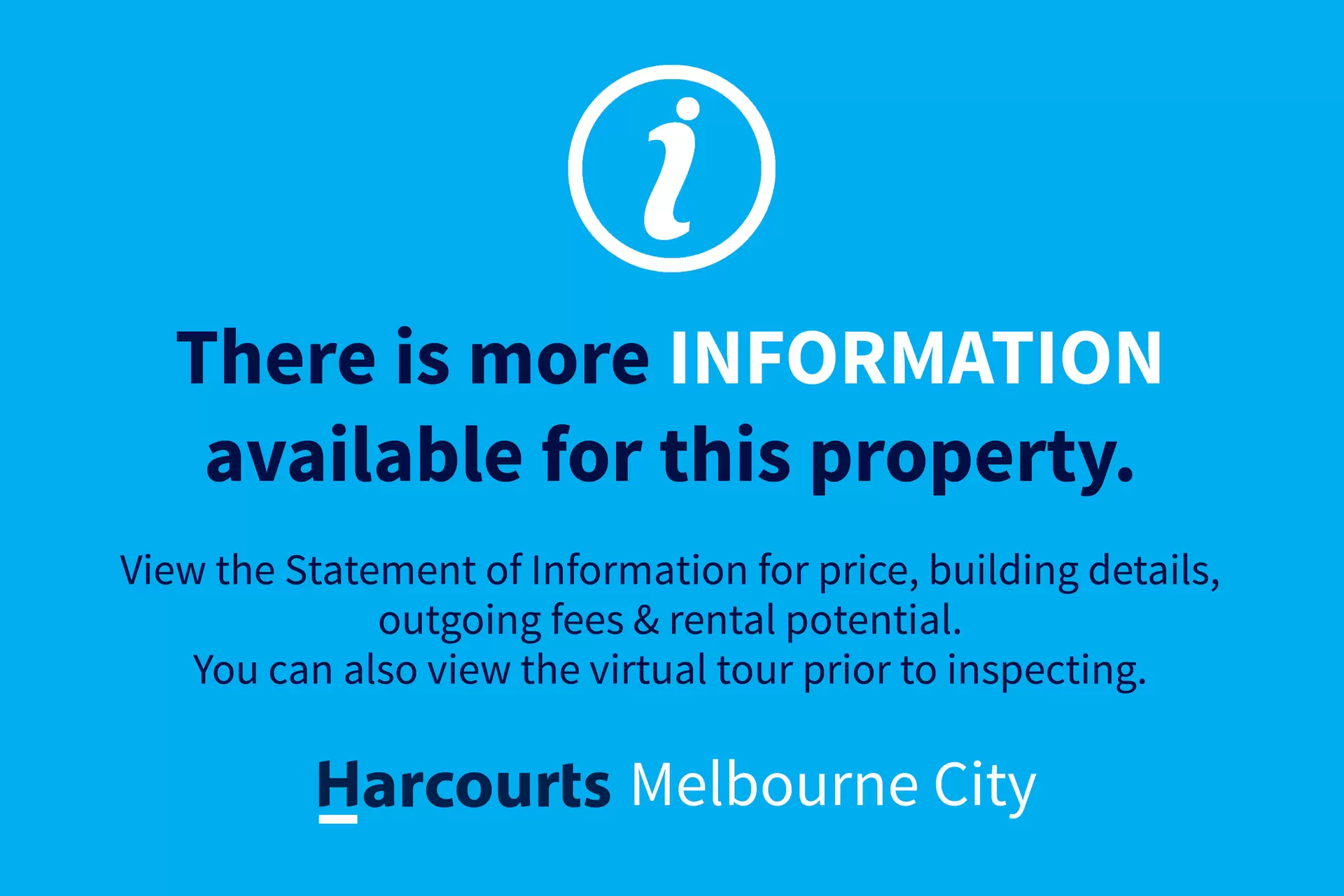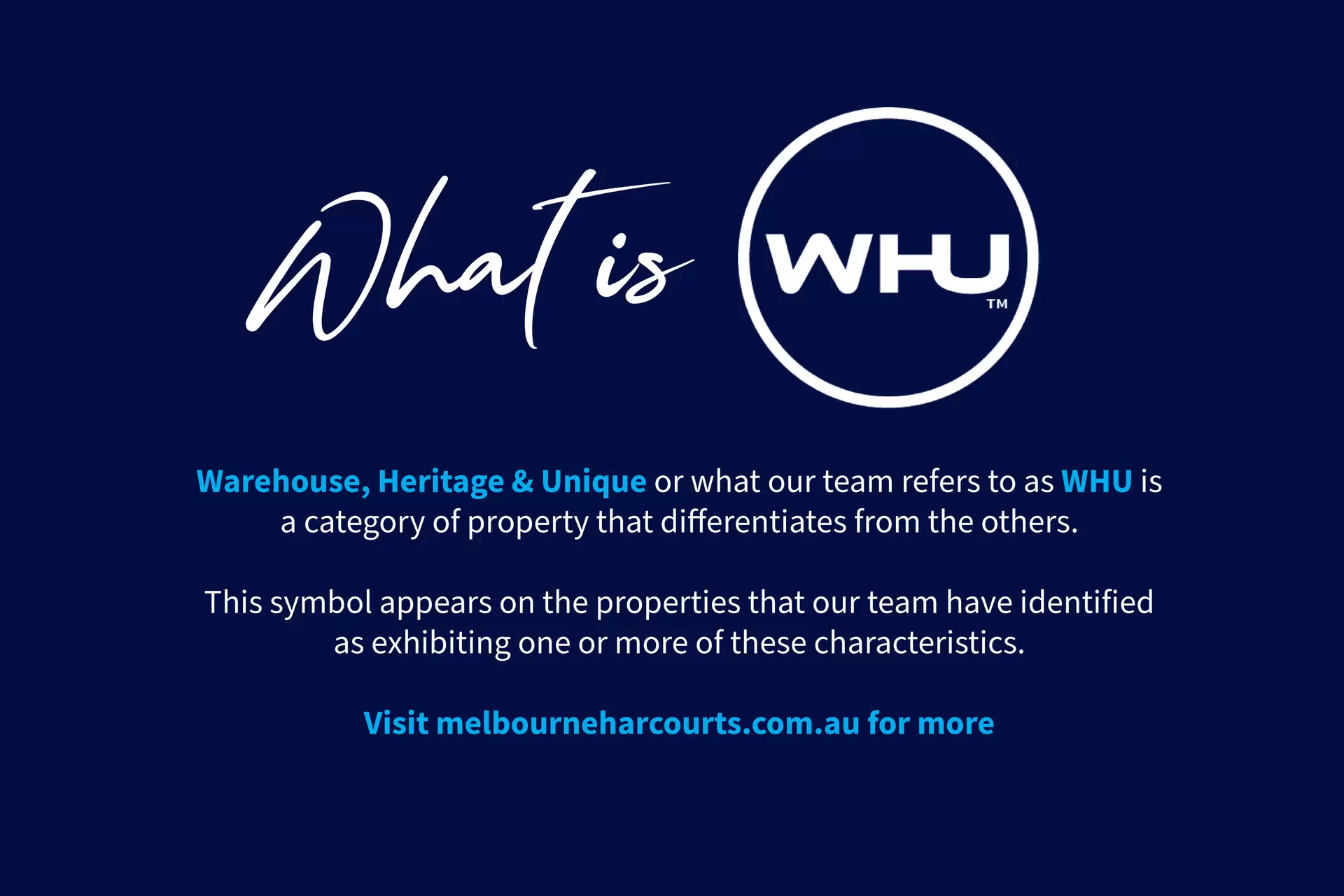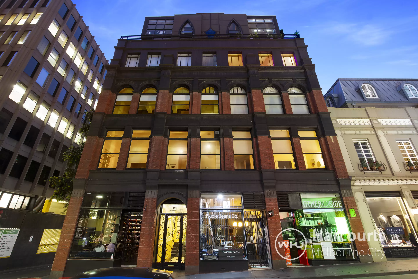
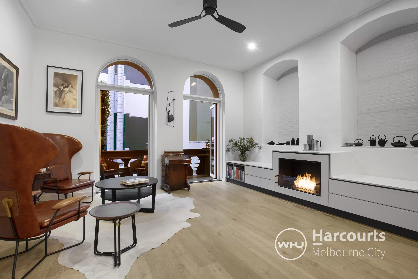
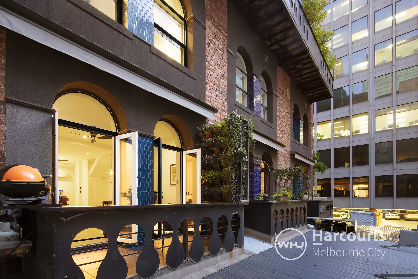
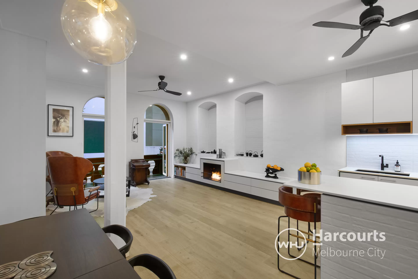
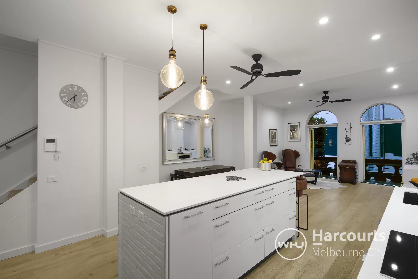
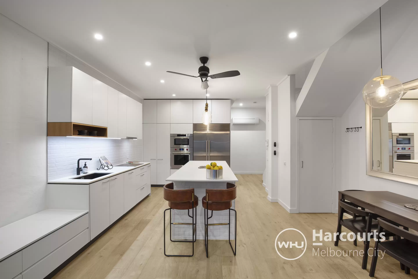
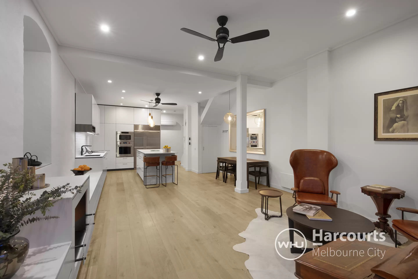
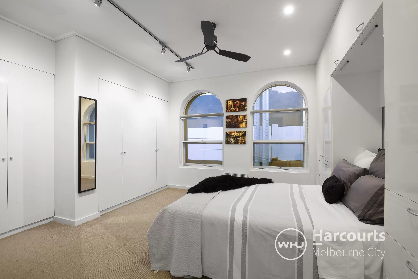
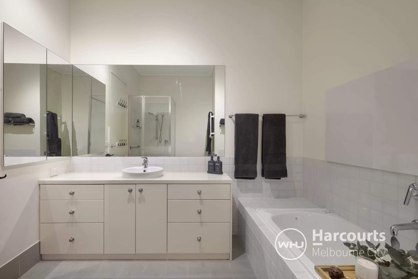
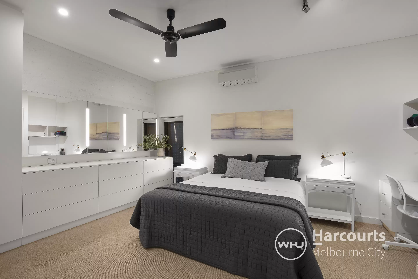
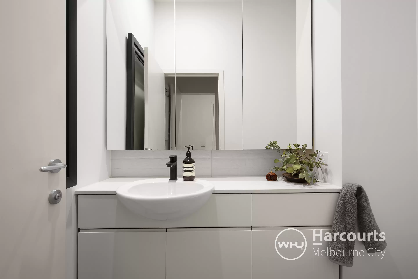
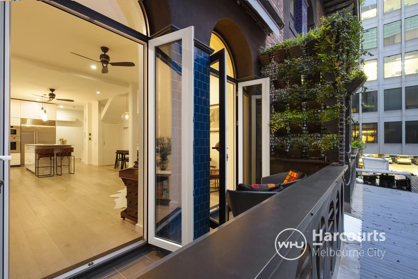
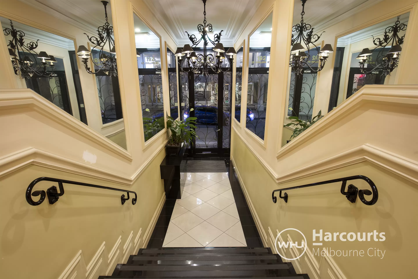
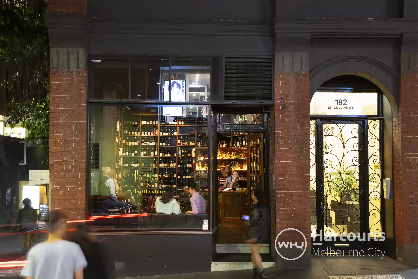
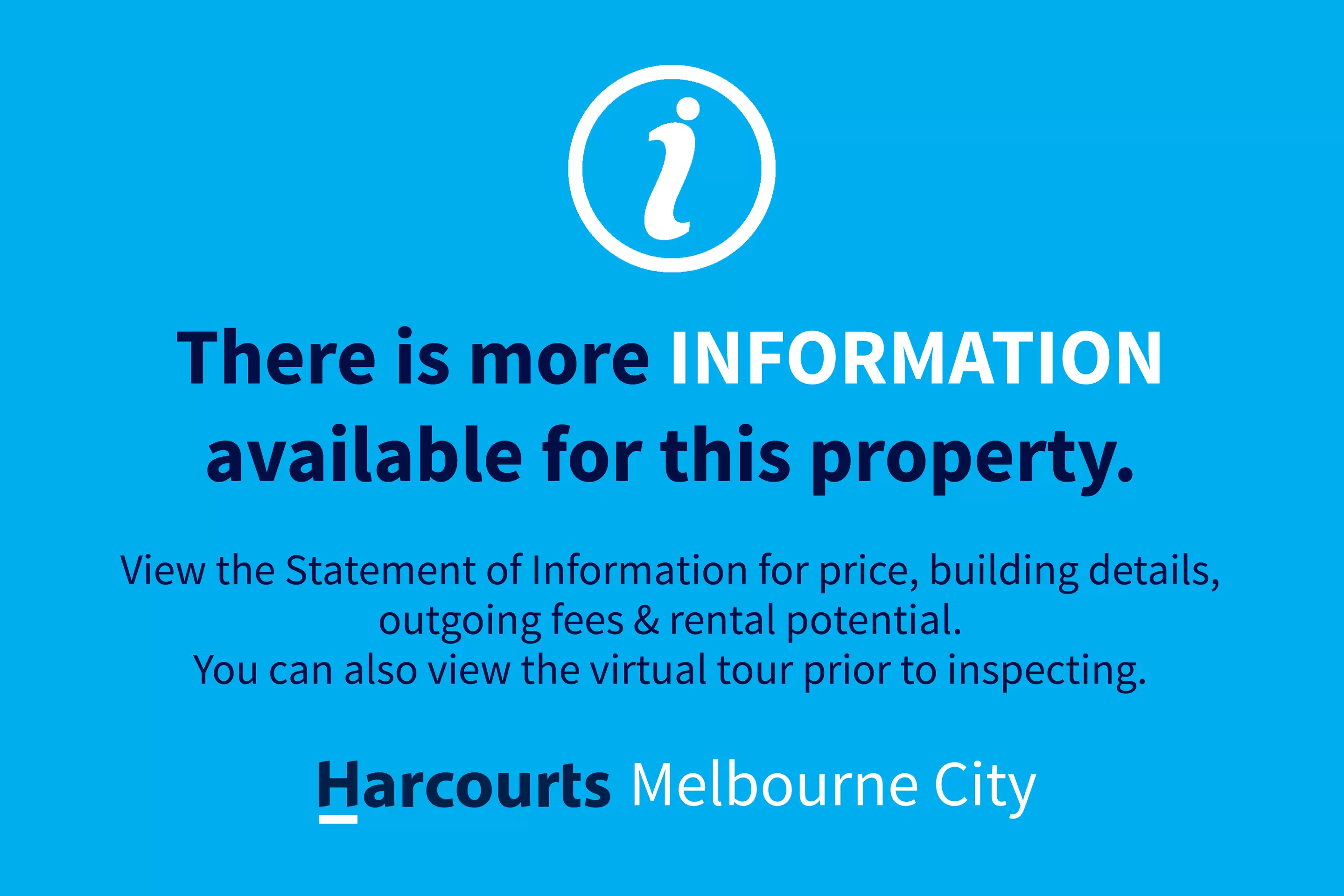
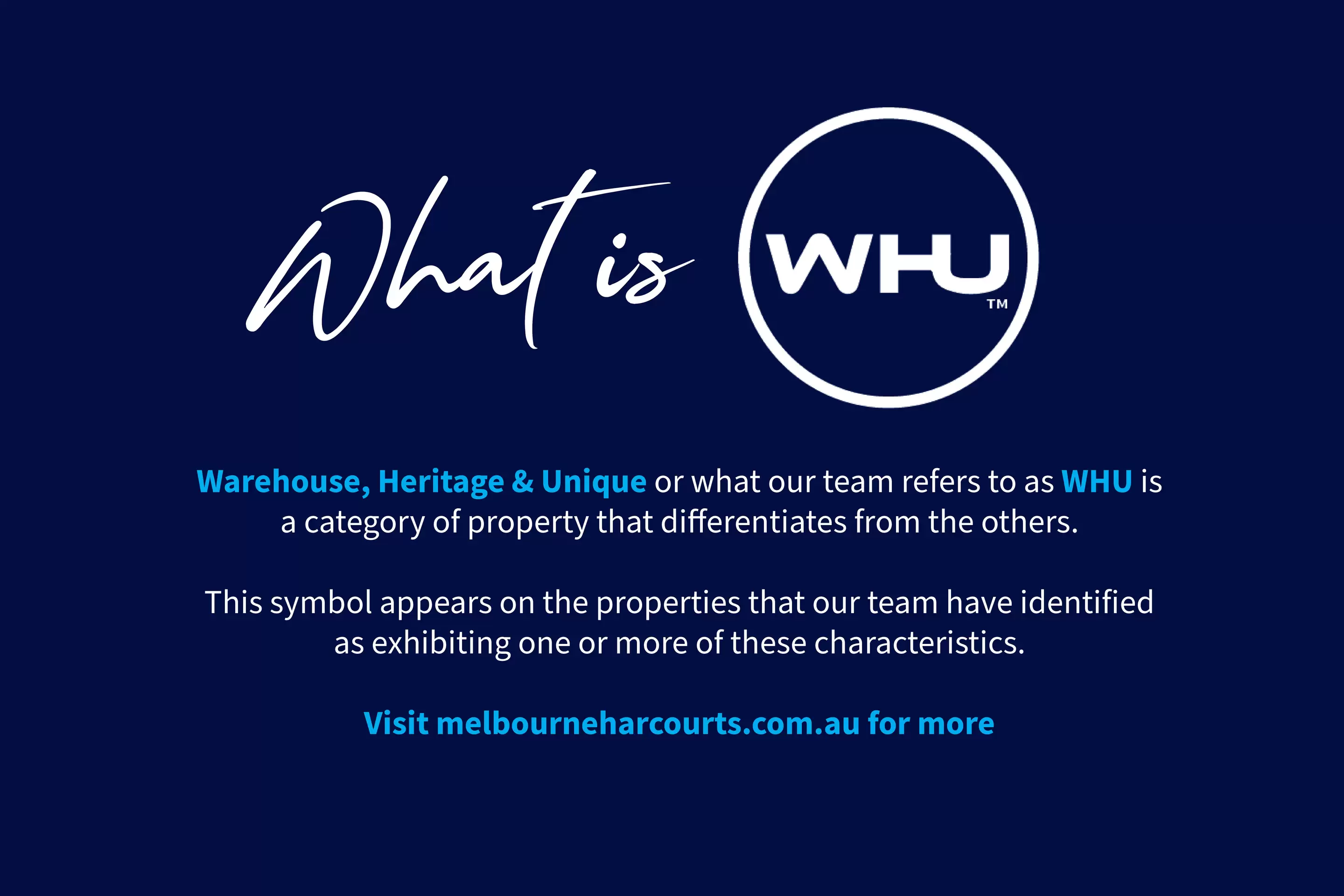

Melbourne 5/192 Little Collins Street
Shocko House | Circa Early 1900’s
Red Brick Edwardian built very early 1900’sConverted to just 16 residences in 1998Exclusive Little Collins Street positionBoutique shopping, wine bars & eateries at your doorTwo levels of luxury living in the heart of Melbourne cityLower level features the renovated living zonesEntertainers’ kitchen with large island benchWolf electric oven & second Wolf Combi ovenIncludes Sub Zero fridge & freezerIntegrated Miele dishwasher Bosch Induction cooktop keeps the look sleekFully fitted pantry makes the most of abundant storageKitchen overlooks the generous open plan loungeFeature ethanol fireplace creates a cosy atmosphereGorgeous arched windows & wall cavities draw your eyeQuaint, private balcony with distinct city vibe Balcony embellished by a self watering Vertical GardenElectronic awning a handy addition to the balconyGorgeous powder room for lower-level convenienceDouble glazing throughout for a surprising quiet inner-city homeLofty ceiling heights provide a relaxed ambianceAir conditioning & ceiling fans for comfortable livingBoth bedrooms are huge with abundant robesBeds inspected will pass with the propertyMaster bedroom enjoys large ensuite with separate shower & bathHidden laundry includes Miele washing machine & clothes dryerCar park nearby. Valuable, secure, ground floor space at 325 Collins St, access via Staughton Alley, off Flinders Lane.
Harcourts Melbourne City, Estate Agents, specialising in sales & leasing of Warehouse, Heritage, Unique – WHU properties in Melbourne’s inner city. For information on inner city property for sale or rent or for expert real estate advice visit: https://harcourtsmelbournecity.com or phone us on 03 9664 8100 Whilst every care is taken to ensure accuracy of the sizes, plans & information contained herein no guarantees or warranties are given. Clients are required to make their own investigations, carefully check the formal legal documentation & seek independent professional legal advice.
Amenities
Location Map
Shocko House
03 8684 8888
lreed@lreedcity.com.au
This property was sold by


Photo Gallery
















