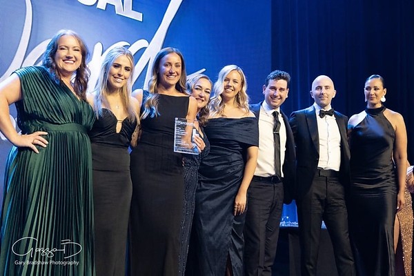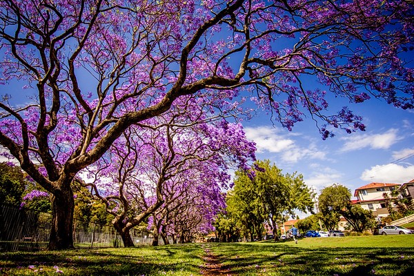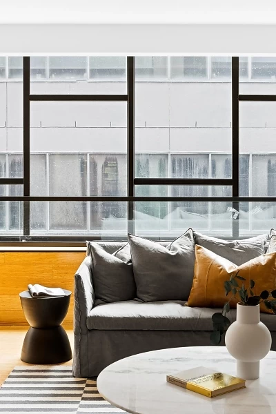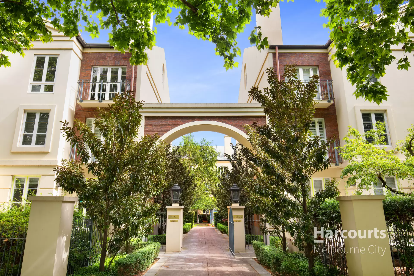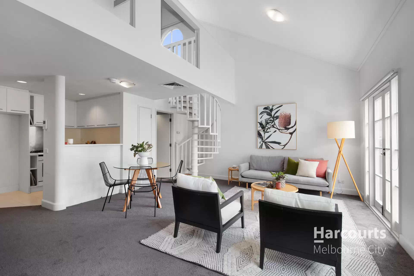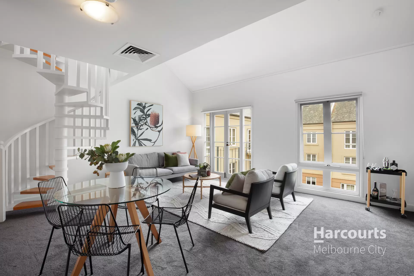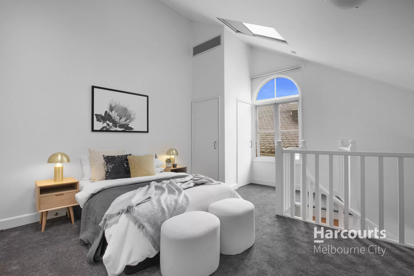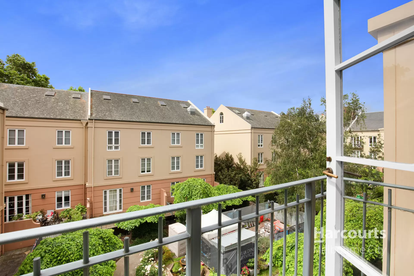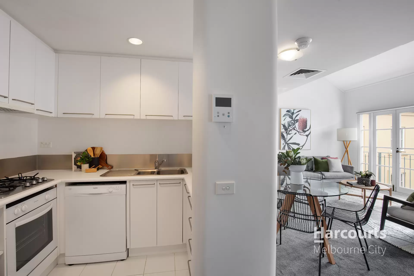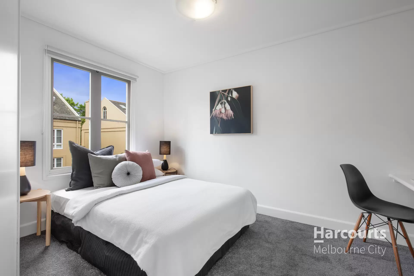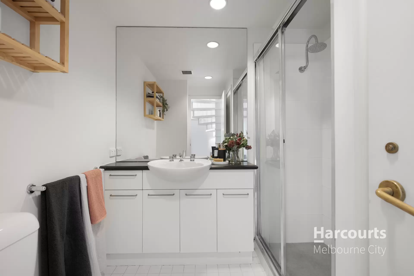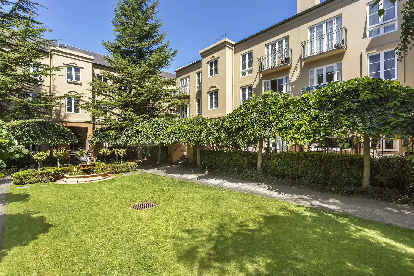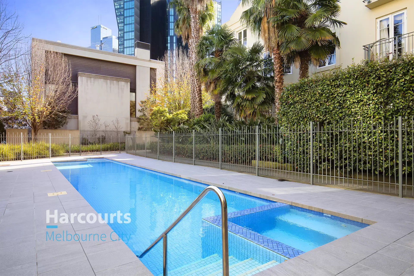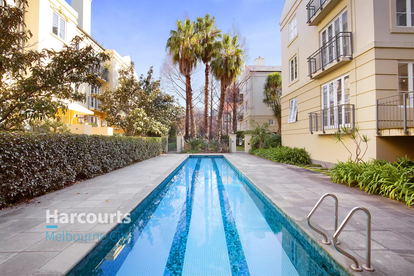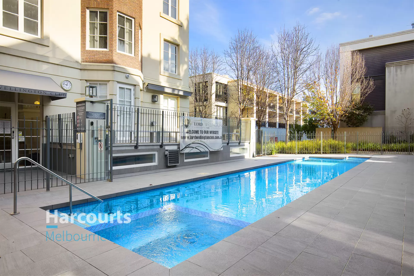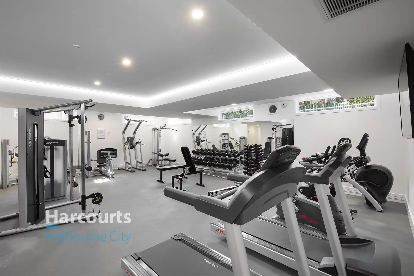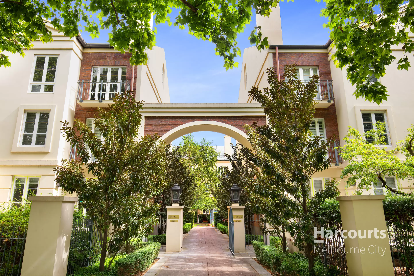
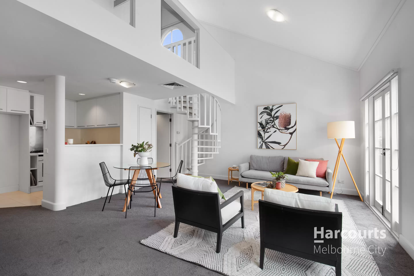
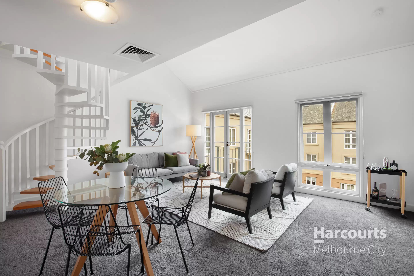
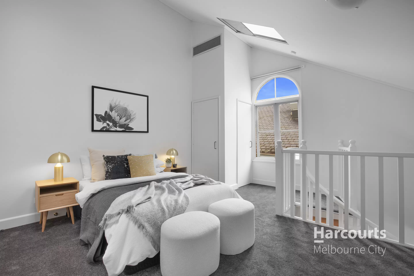
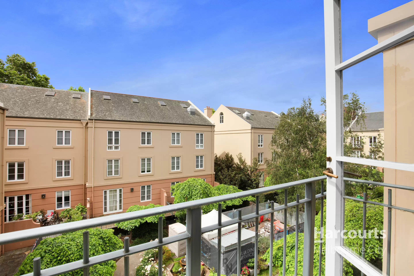
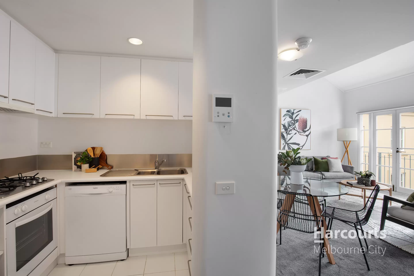
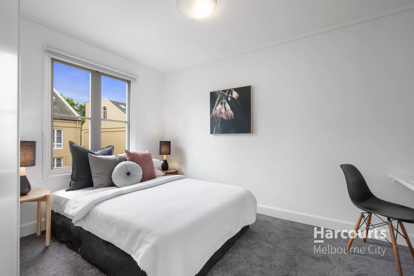
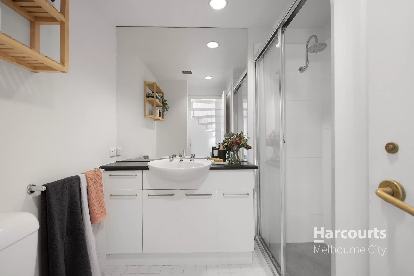
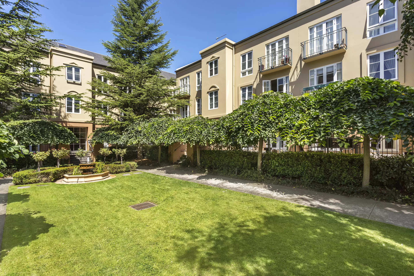
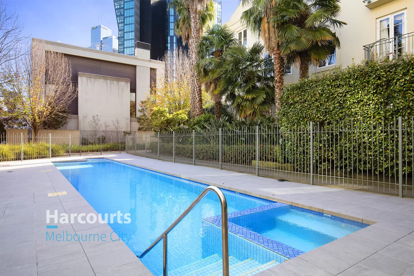
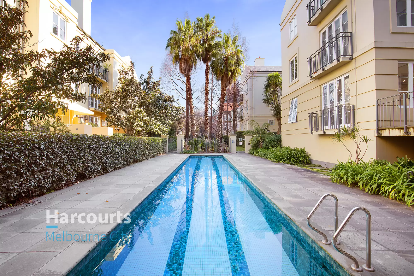
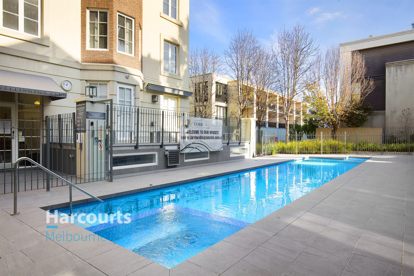
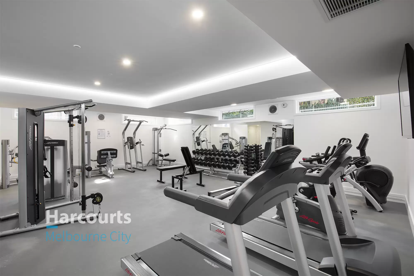

East Melbourne 49A/211 Wellington Parade South
Gardens, Serenity & Sunshine
Welcome home to 49A. A spacious, top floor, loft-style apartment with plenty of sunshine and aspect over lush, gorgeous gardens.
Wellington Gardens is a celebrated address, renowned for tranquil urban living, whilst providing the utmost in convenience.
Tucked away at the rear of the complex with sunny, green northerly aspectFeature timber spiral staircase leads to oversized mezzanineSoaring cathedral ceilings create a bright & breezy spaceOpen plan living and diningStunning French doors open to a step-out Juliet balconyGorgeous arch window in the main bedroomSecond robed bedroom with garden outlookExceptional storage throughoutWonderfully functional and classic kitchen with gas cookingElegant bathroom Heating and cooling for year-round comfortSecure undercover car park on title, with permit parking available from CouncilAn easy stroll into the CBD to enjoy theatre, arts, dining, and shoppingSteps to the MCG and Melbourne’s famous sporting precinctSurrounded by heritage listed Fitzroy and Treasury Gardens, Yarra Park and Birrarung Marr
Owners Corporation Fees $6,853.20Council Rates $1,959.72Water Rates $ 636.28Rental Potential $550 per week
Access to residents’ only Lord Wellington Club featuring fully equipped and renovated gymnasium, and two outdoor pools.
Harcourts Melbourne City, Estate Agents, specialising in sales & leasing of Warehouse, Heritage, Unique – WHU properties in Melbourne’s inner city. For information on inner city property for sale or rent or for expert real estate advice visit: https://harcourtsmelbournecity.com or phone us on 03 9664 8100 Whilst every care is taken to ensure accuracy of the sizes, plans & information contained herein no guarantees or warranties are given. Clients are required to make their own investigations, carefully check the formal legal documentation & seek independent professional legal advice.
Amenities
Location Map
Wellington Gardens
03 9415 8800
This property was sold by

Photo Gallery













