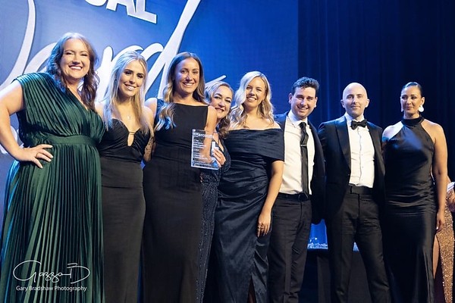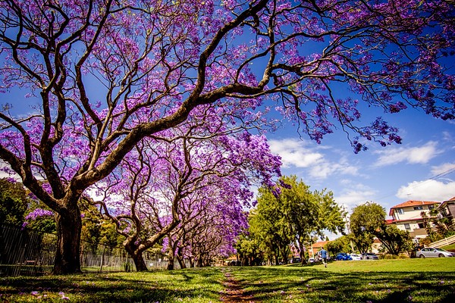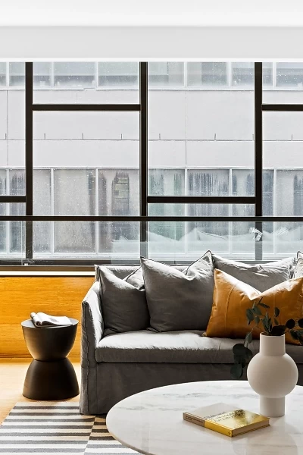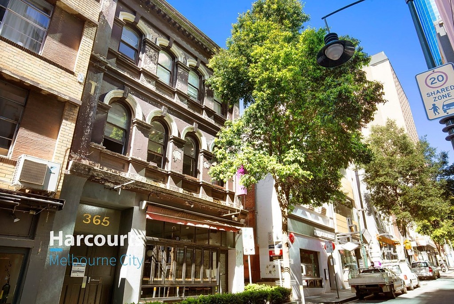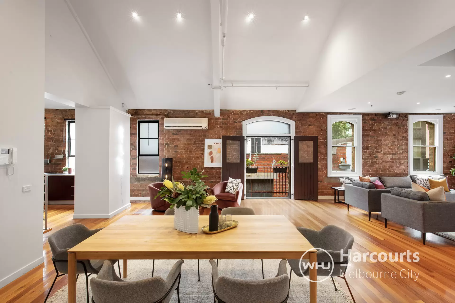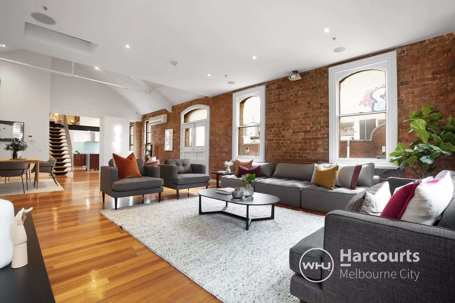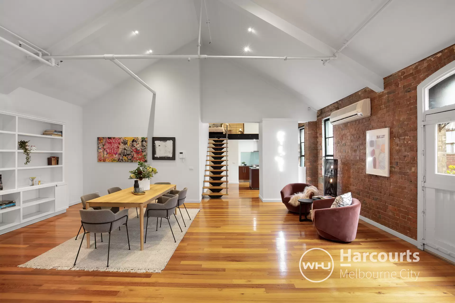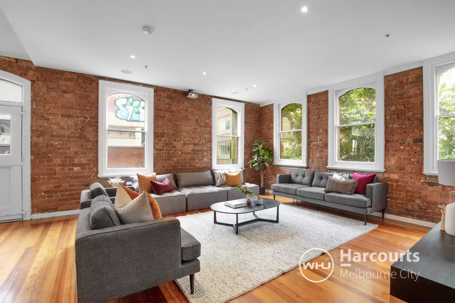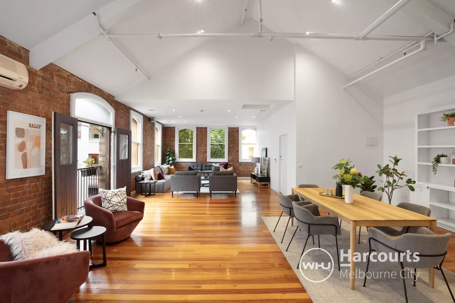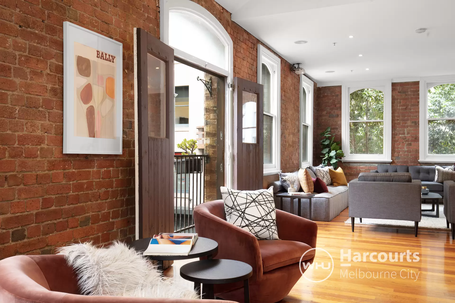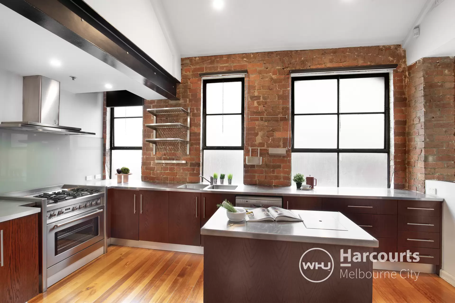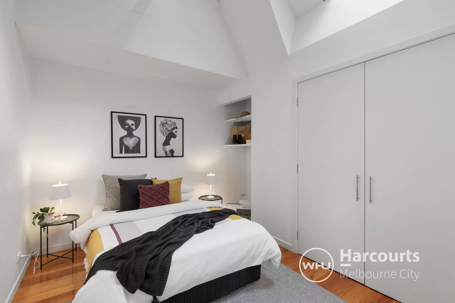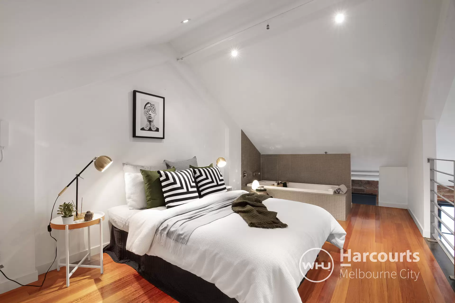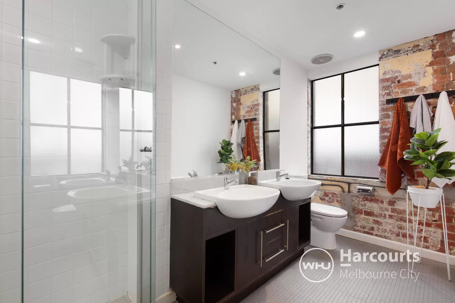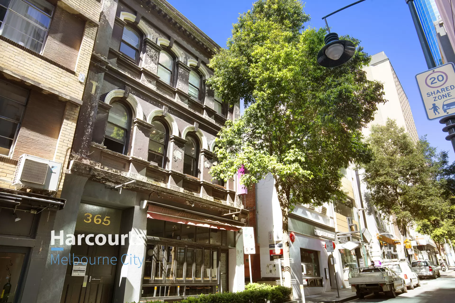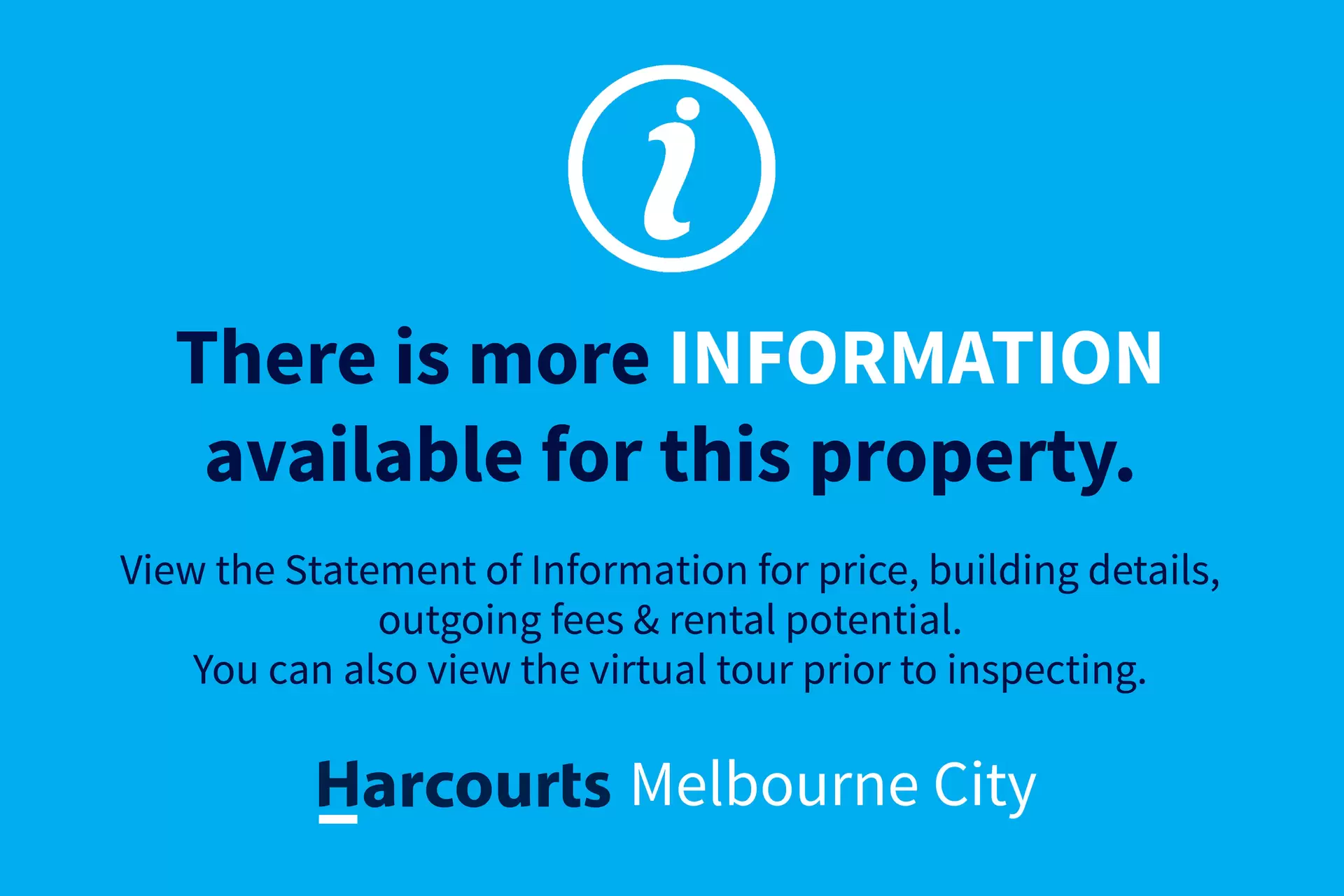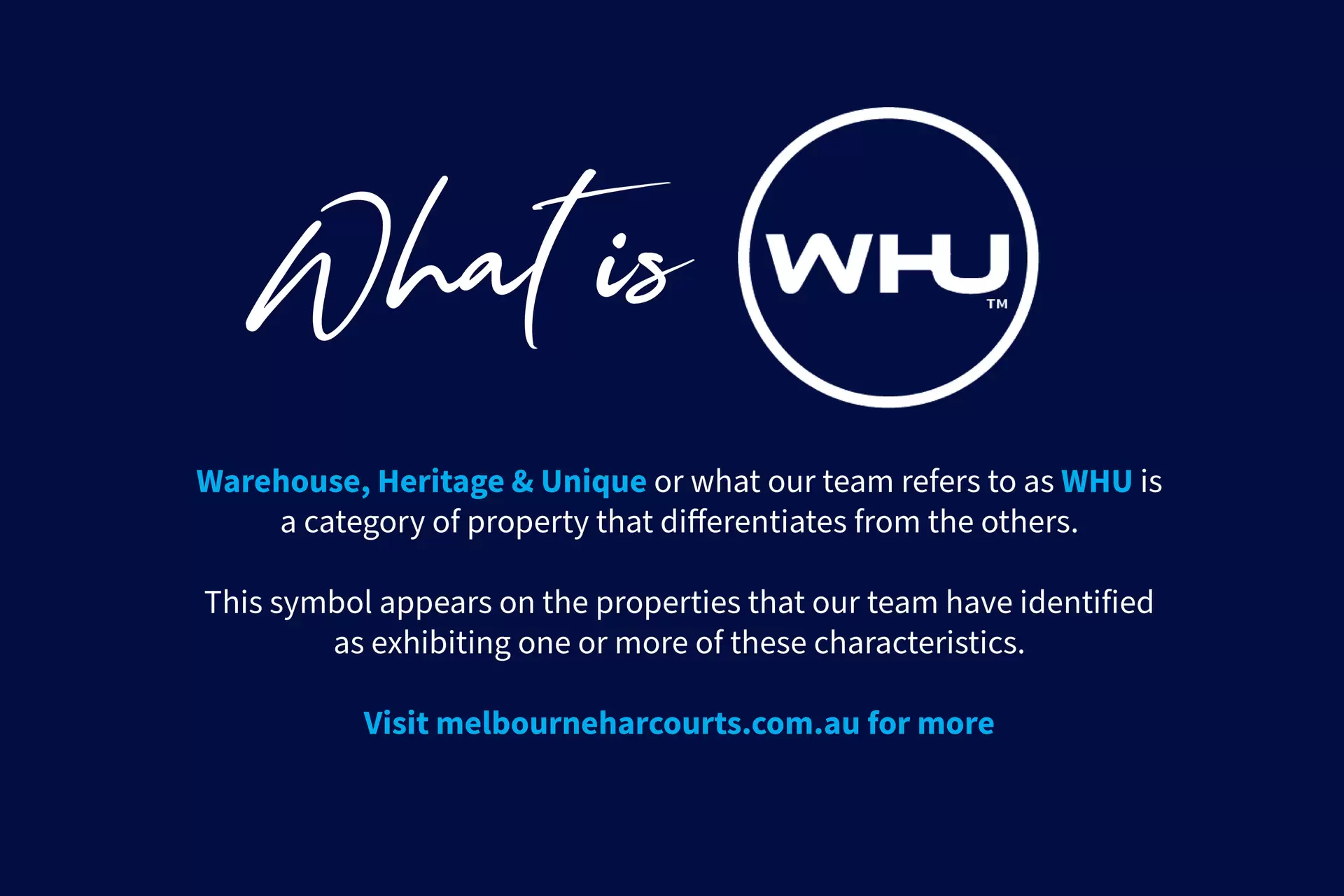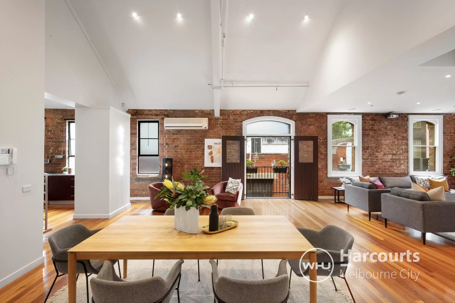
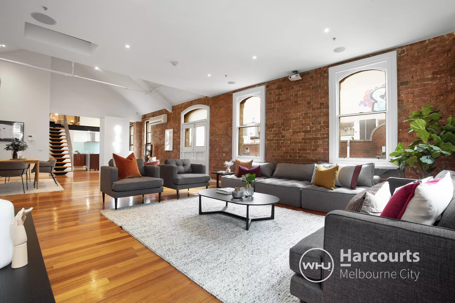
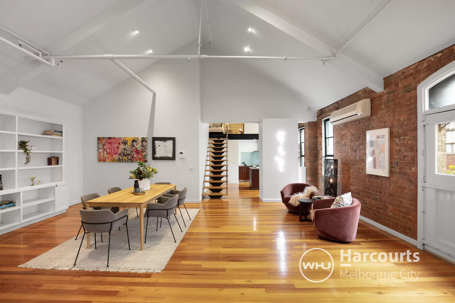
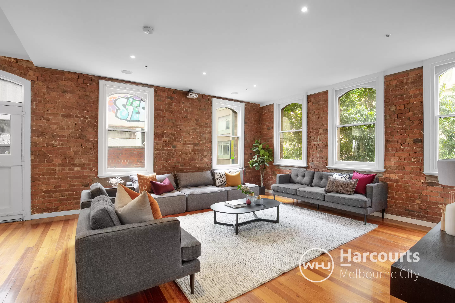
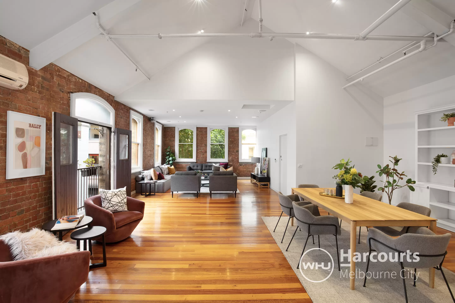
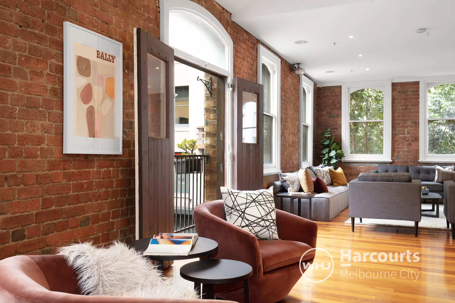
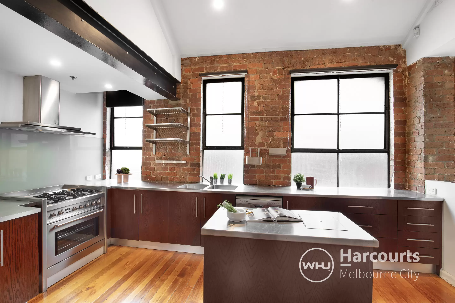
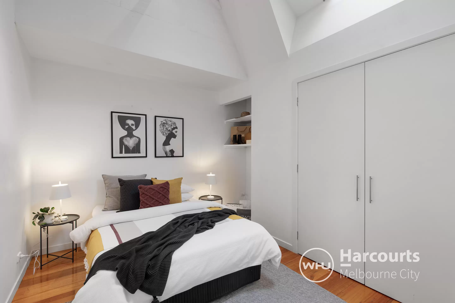
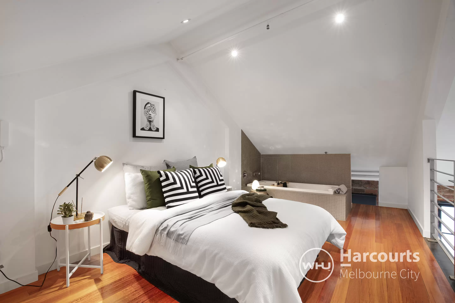
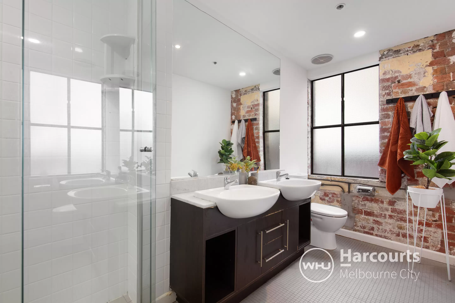
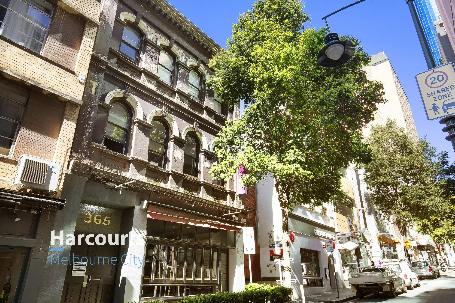
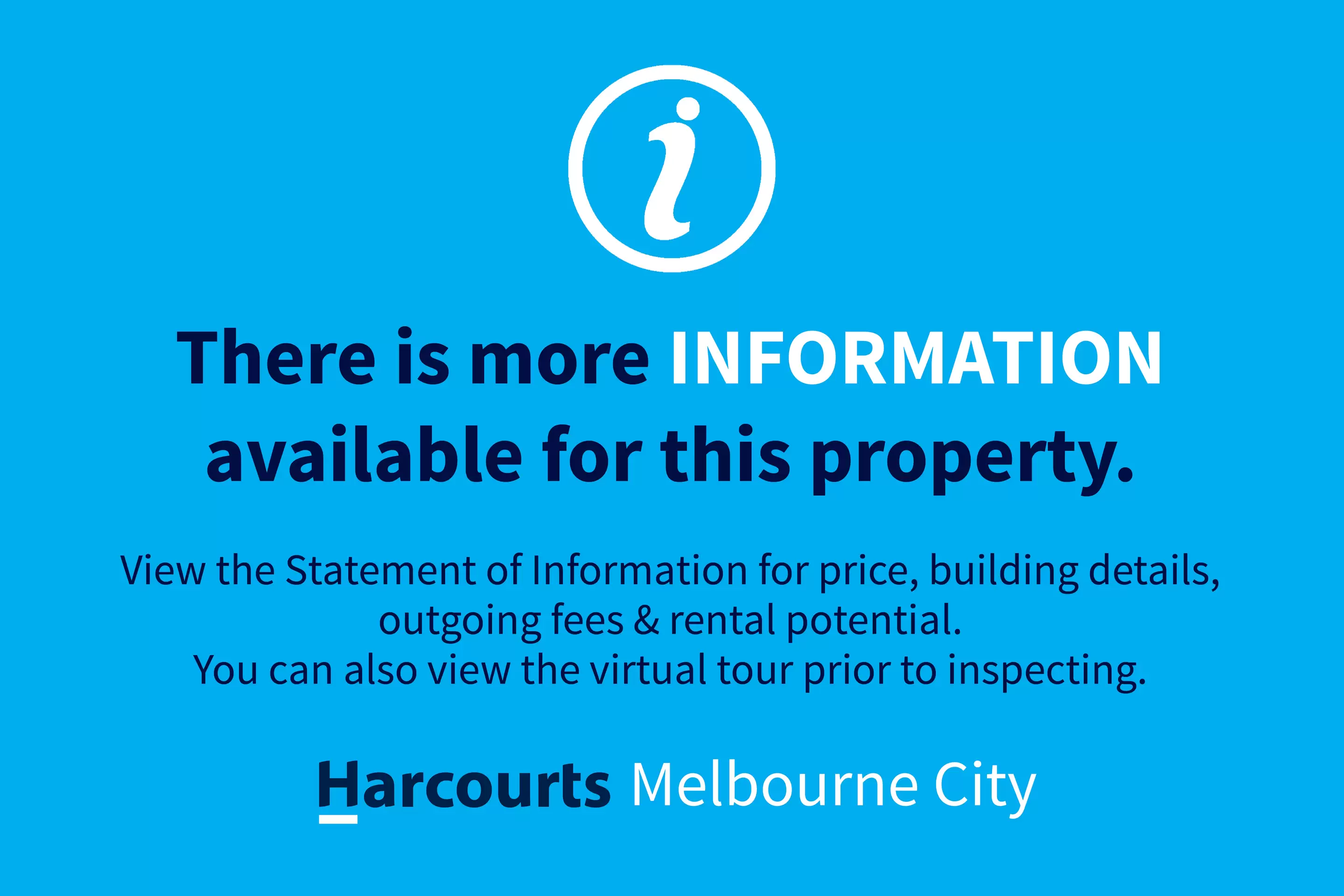
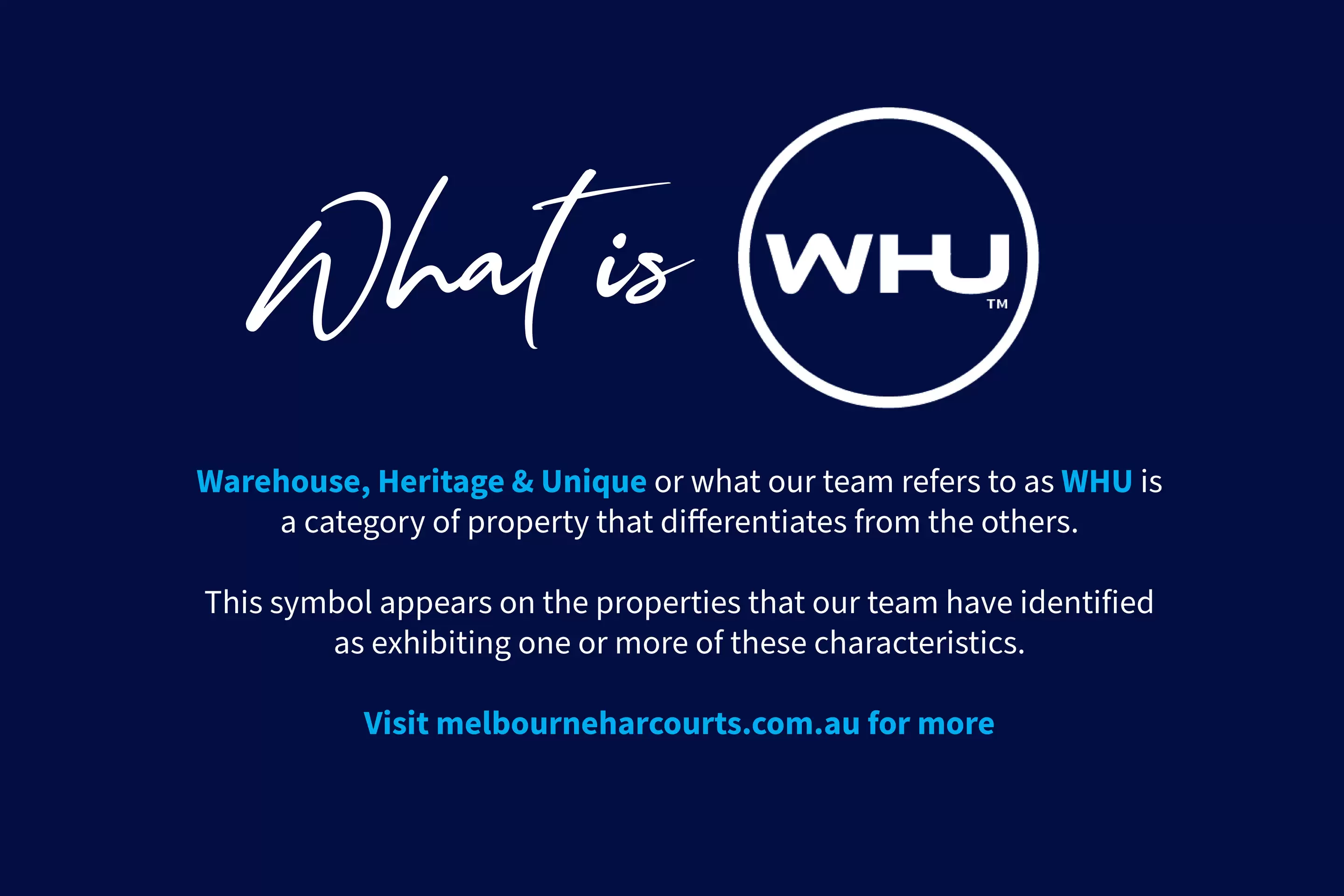

Melbourne 9/365 Little Bourke Street
Heritage Loft – Boutique Building – Circa 1887
Deadline Sale (unless sold prior) Thursday 11th May 2023 at 12pm
Immerse yourself in Melbourne’s heritage laneway livingPenthouse warehouse apartment with endless possibilitiesUnique & boutique with limited neighboursSoaring pitched roof allows for the second levelAlready generous floorplan of 158m2 could be extended Potential for a roof terrace subject to relevant approvalsRoof terrace would provide stunning views of the old GPOStunning heritage arched windows wrap the Northwest CornerWindows capture unique leafy outlook & abundant natural lightOriginal barn-style doors swing open embracing the city vibeHuge open plan living dining area could be enjoyed open or zonedGenerously sized kitchen with a light industrial feel Modest bathroom, ready for your inspiration Loft style master retreat with potential to expand Footprint & volume offers abundant opportunitiesPositioned between the quirky Rankins Ln & Warburton LnMoments from an array of popular café’s, restaurants & barsFree trams ensure convenient and stress-free city livingPlease note, included car park is located at 58 Franklin St
Harcourts Melbourne City, Estate Agents, specialising in sales & leasing of Warehouse, Heritage, Unique – WHU properties in Melbourne’s inner city. For information on inner city property for sale or rent or for expert real estate advice visit: https://harcourtsmelbournecity.com or phone us on 03 9664 8100 Whilst every care is taken to ensure accuracy of the sizes, plans & information contained herein no guarantees or warranties are given. Clients are required to make their own investigations, carefully check the formal legal documentation & seek independent professional legal advice.
Amenities
Regional Trainses
Location Map
365 Little Bourke Street (AKA 4 & 6 Rankins Lane & 10 & 12 Warburton Lane)
03 9417 1900
This property was sold by


Photo Gallery













