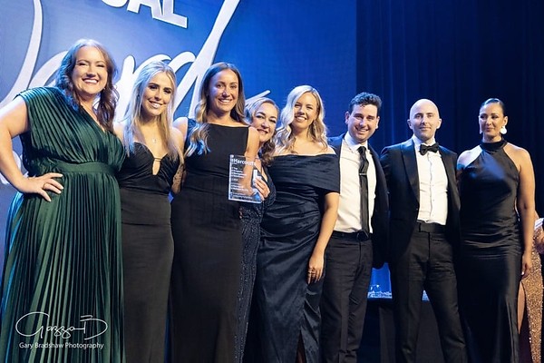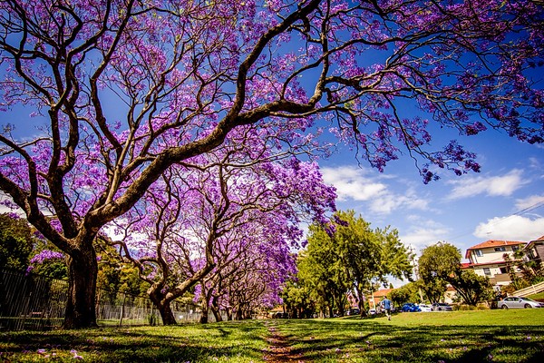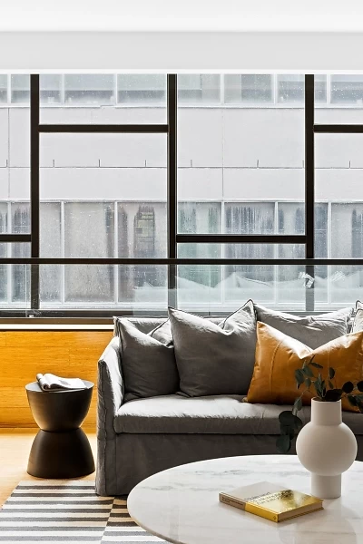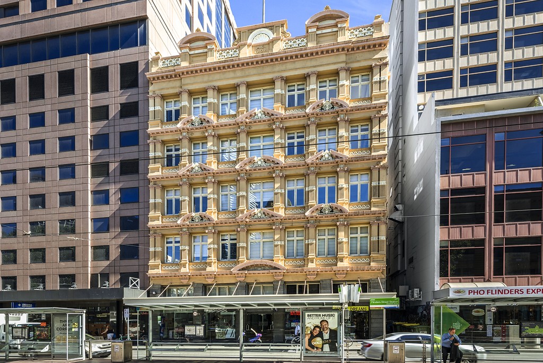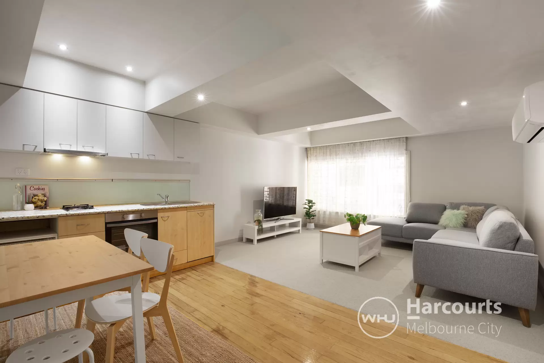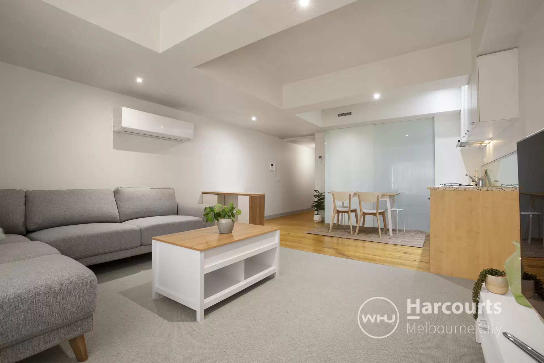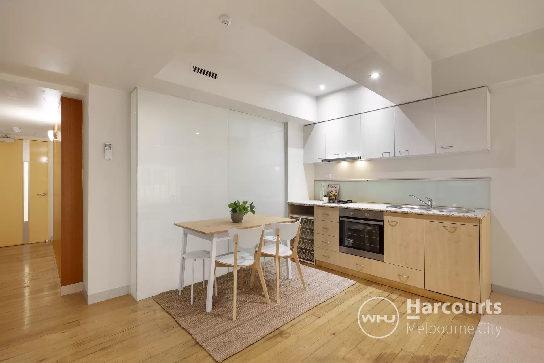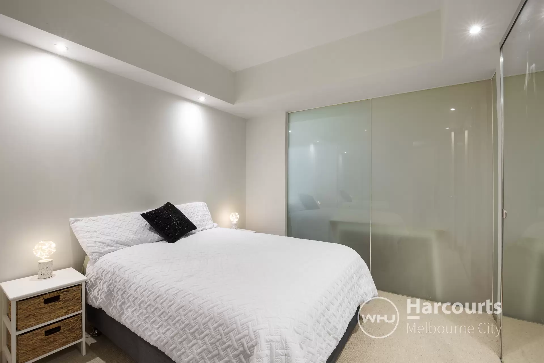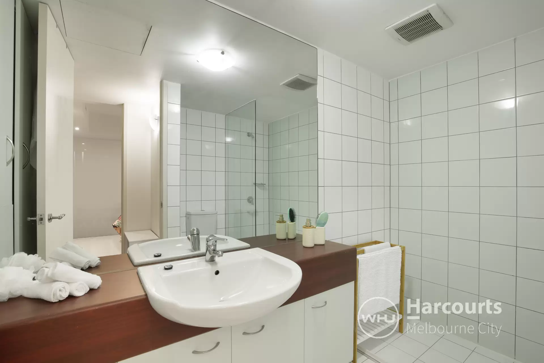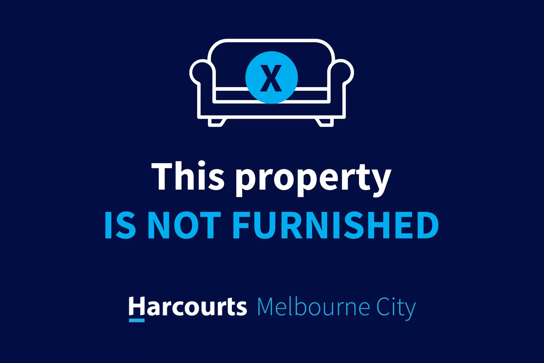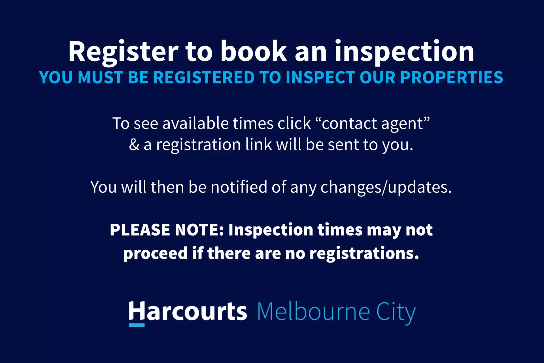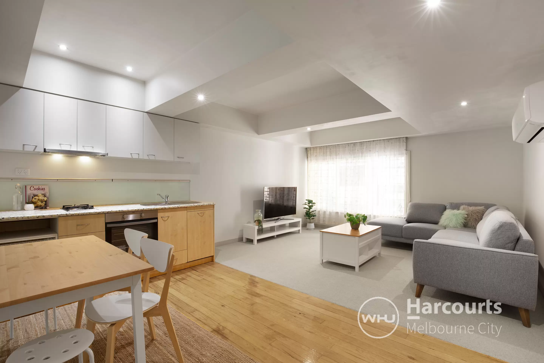
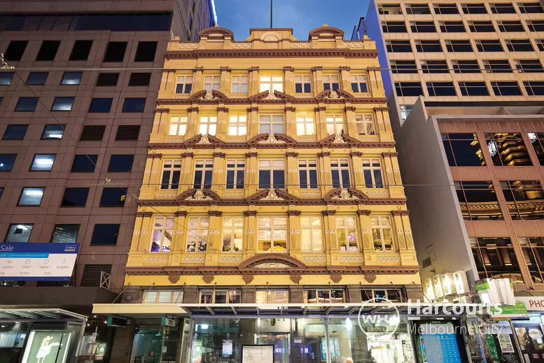
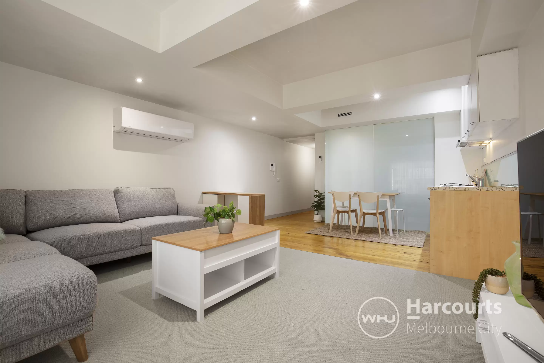
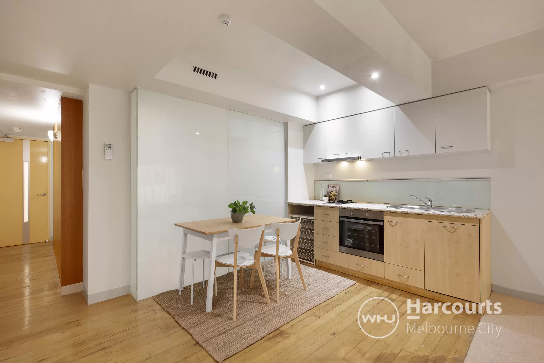
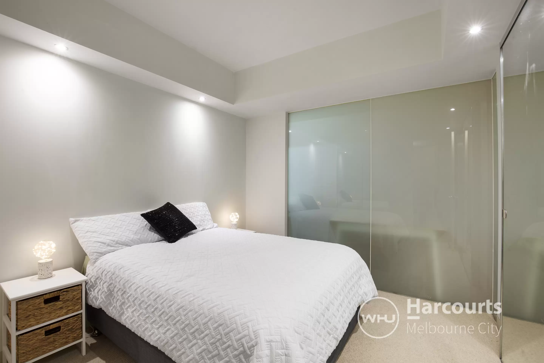
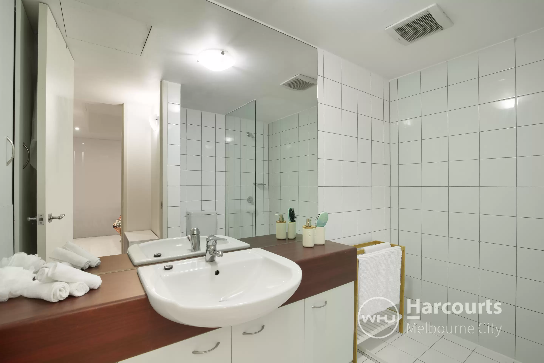
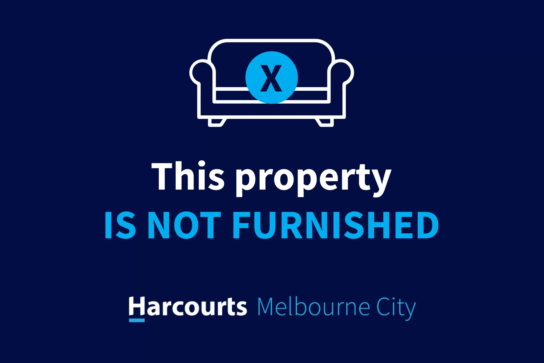
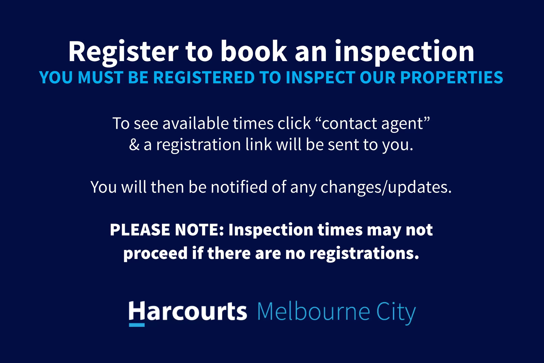

Melbourne 103/296 Flinders Street
Heritage Urban Oasis – Circa 1908
FURNISHED OPTION - $500 PER WEEK
THIS PROPERTY IS ALSO BEING MARKETED FOR SALE
****To Register for Inspection****
You must register to inspect our properties. To see times & book your inspection please click "contact the agent" a quick registration link will be sent to you.
Standing tall with heritage charm along iconic Flinders Street, the Rocke Tompsitt building built in 1908 and converted to residential apartments in 2000, offers a serene escape from the bustling streetscape downstairs.
Apartment 103 offers a slice of historic Melbourne.
Impressive timber floors upon entryNestled at the rear with double glazingWhisper quiet position, Zen like spaceLarge floorplan of approximately 53sqmHuge open plan living and diningSpacious bathroom with vanity storageBrand new carpet & split system heating and coolingGalley style kitchen with clever cabinetryFeature ceilings make for a charming spaceConcealed laundry facilitiesExcellent storage throughout & bonus storage cage!
Rocke Tompsitt is designed with ornate Baroque and Renaissance detailing and was a former wholesale warehouse for druggists Herbert Rocke and Henry Tompsitt. The building was refurbished in 1986 and converted to residential apartments circa 2000.
Harcourts Melbourne City, Estate Agents, specialising in sales & leasing of Warehouse, Heritage, Unique – WHU properties in Melbourne’s inner city.
For information on inner city property for sale or rent or for expert real estate advice visit: https://harcourtsmelbournecity.com or phone us on 03 9664 8100
Harcourts Melbourne City is committed to maintaining the protection of the personal information it collects during the course of its business, as it is obliged to do under state and federal legislation. Please find a full copy of our privacy policy on our website: http://melbournecity.harcourts.com.au/Home/Contact-Us/Privacy-Policy
Amenities
Location Map
Rocke Tompsitt
0401 732 390
This property was leased by


Photo Gallery








