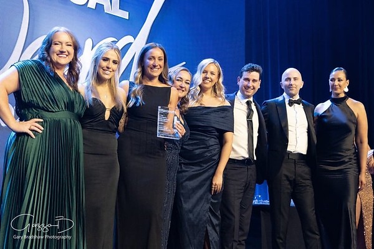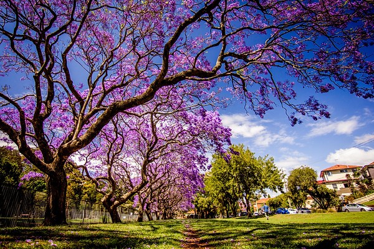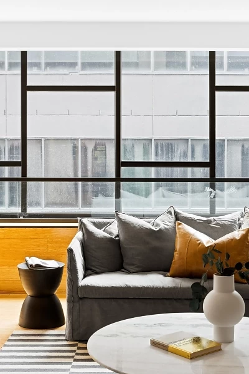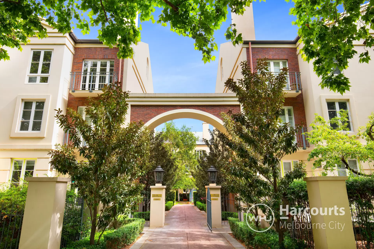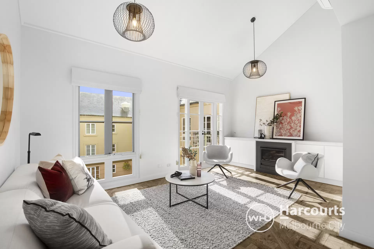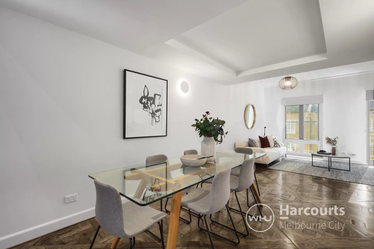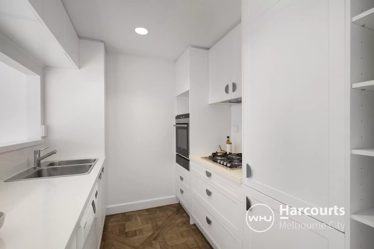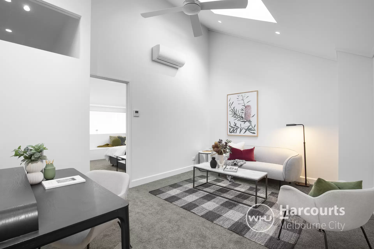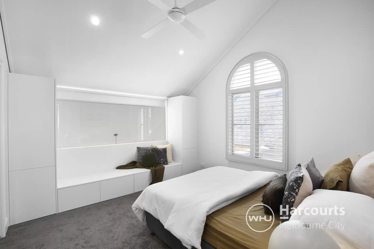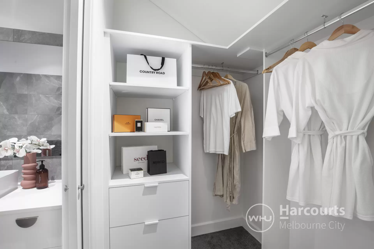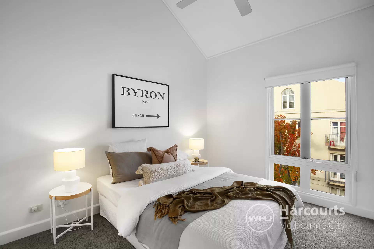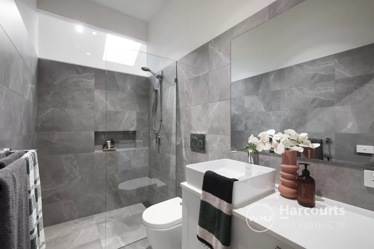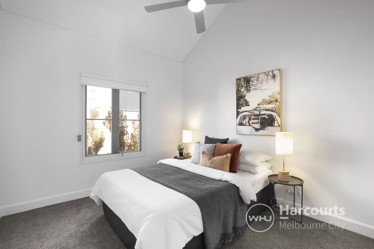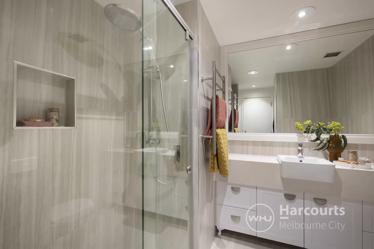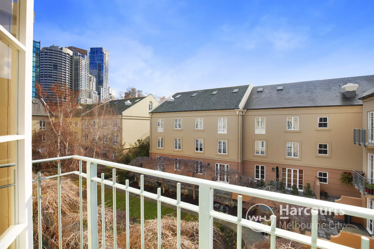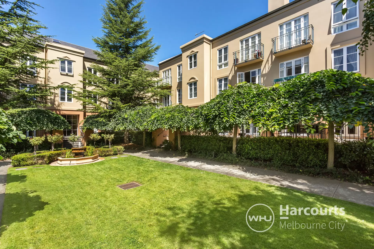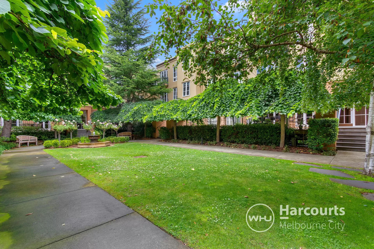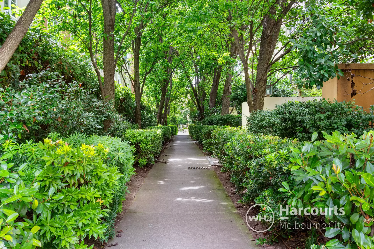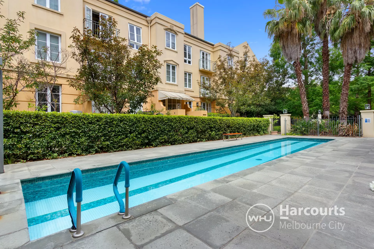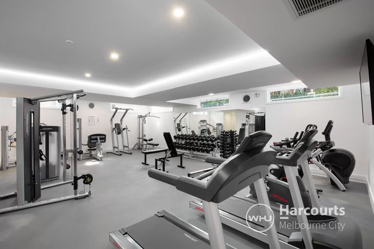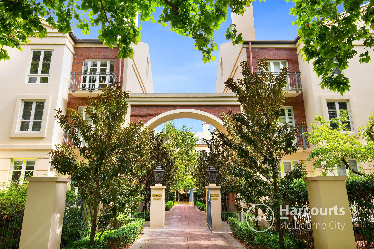
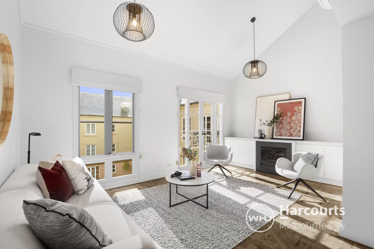
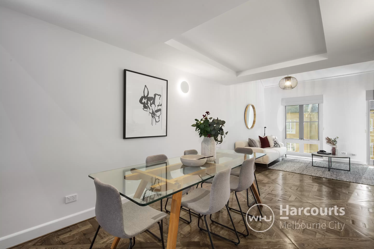
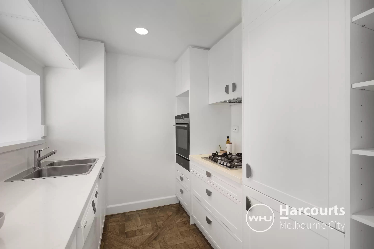
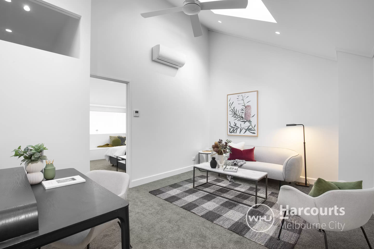
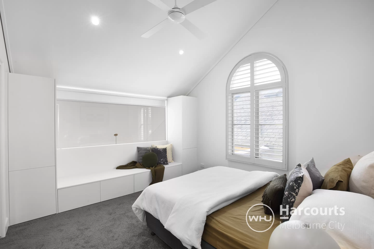
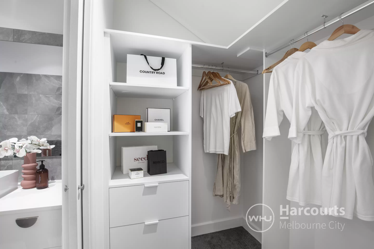
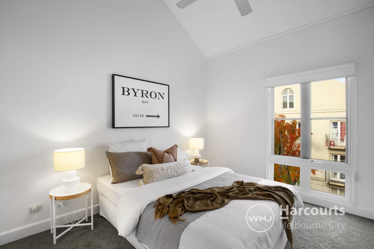
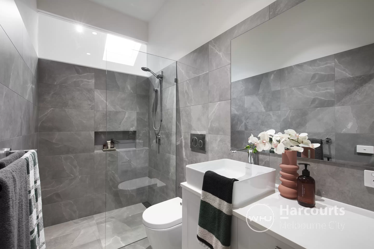
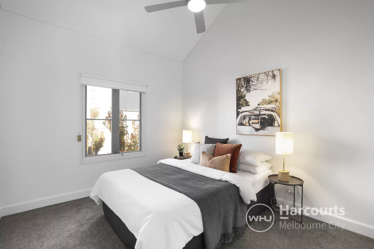
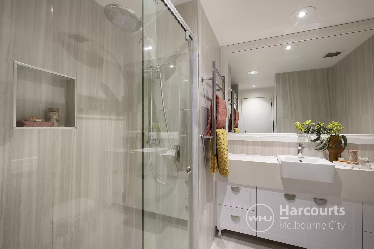
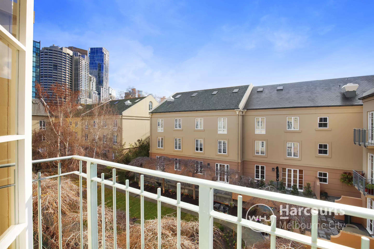
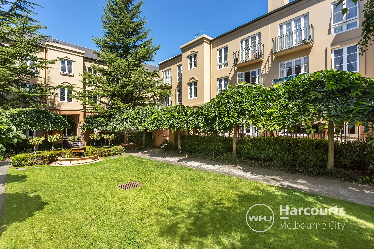
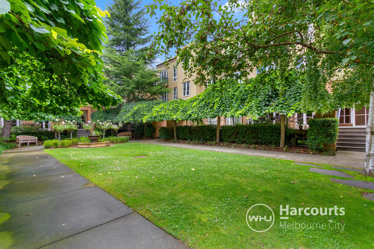
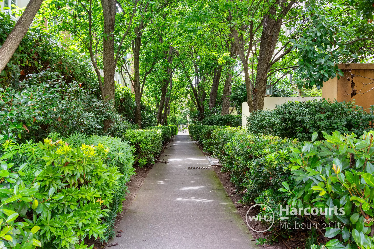
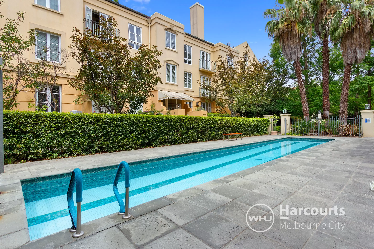
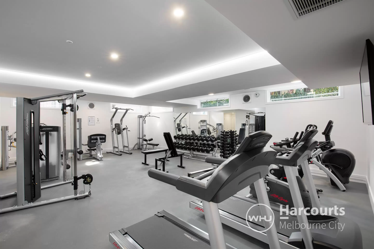

East Melbourne 36/211 Wellington Parade South
Remarkable Renovation, Penthouse Perfection
Rarely do you find a such a remarkable and timeless renovation, this exceptional offering in the tightly held Wellington Gardens is nothing short of perfection!
· Whisper quiet rear position overlooking lush, landscaped gardens
· Soaring pitched ceilings make for a beautiful, bright, and welcoming space
· Stunning parquetry polished timber floors in the vast open plan living/dining
· Northern aspect from the expansive downstairs living room
· Tremendous, dedicated dining area ideal for entertaining large gatherings
· Elegant stone kitchen with integrated fridge, pull-out pantry
· French doors open to a delightful step-out balcony overlooking greenery
· Spacious second living area upstairs, with plenty of room for a home office
· Thoughtful inclusions like recessed ceiling above dining area, backlit lighting,
quality carpet and borrowed light elevate an already interesting and classic space
· Downstairs bedrooms offer beautiful leafy vistas and built-in robes
· Three luxury designer bathrooms showcase floor to ceiling tiles
· Downstairs enjoys two full bathrooms, one serving as a private ensuite
· Upstairs bedroom features a gorgeous arched window with plantation shutters
· Primary bedroom with opulent ensuite walk-in robe, plus clever built-in cabinetry,
and storage seat
· Enjoy new split systems, ceiling fans, gas fireplace, separate concealed laundry, and
extraordinary functional storage
· Tandem, secure undercover car parking, plus on-street car parking permit from
Council (3 car parks!!)
· Bonus storage cage
· A short walk to Melbourne’s famed MCG and sporting precinct, the CBD and
heritage listed gardens
Residents of the renowned Wellington Gardens, enjoy exclusive access to the Lord Wellington Club, renovated gymnasium, two outdoor pools and serene gardens.
It is not everyday properties like this come to market – move straight in with nothing to do! Bet all odds on this winning trifecta – three bedrooms, three bathrooms, three car parks, this property must be seen to be appreciated!
What is WHU?
Warehouse, Heritage & Unique or what our team refers to as WHU is a category of property that differentiates from the others.
This symbol appears on the properties that our team have identified as exhibiting one or more of these characteristics.
Harcourts Melbourne City, Estate Agents, specialising in sales & leasing of Warehouse, Heritage, Unique – WHU properties in Melbourne’s inner city. For information on inner city property for sale or rent or for expert real estate advice visit: melbourneharcourts.com.au or phone us on 03 9664 8100 Whilst every care is taken to ensure accuracy of the sizes, plans & information contained herein no guarantees or warranties are given. Clients are required to make their own investigations, carefully check the formal legal documentation & seek independent professional legal advice.
Amenities
Location Map
Wellington Gardens
03 9415 8800
This property was sold by

Photo Gallery

















