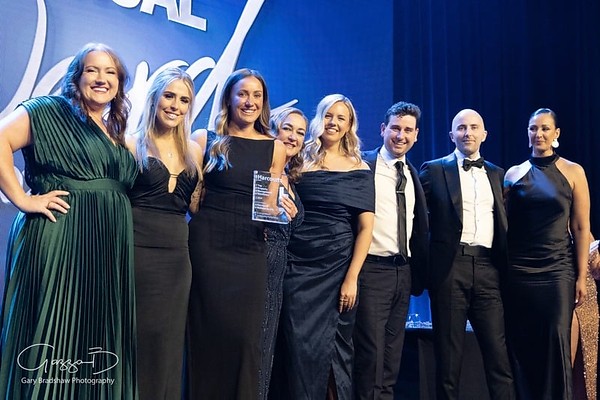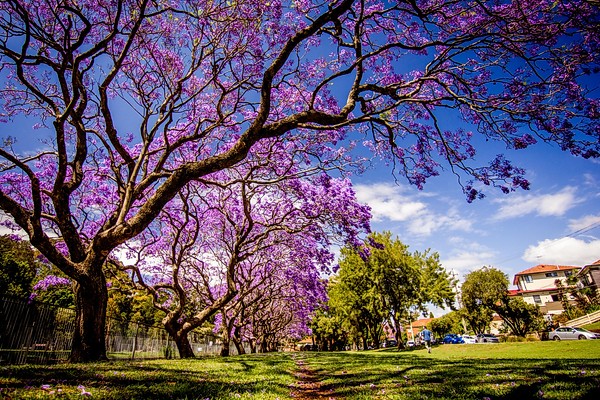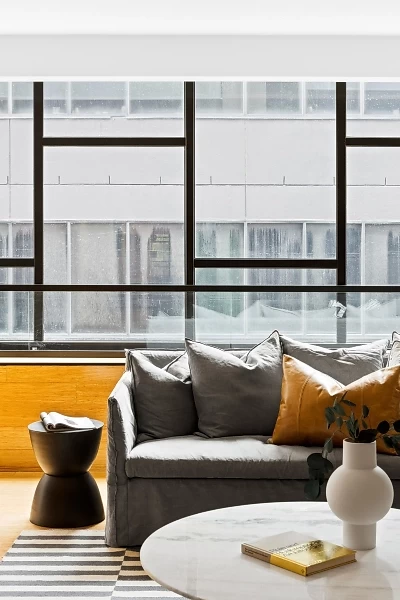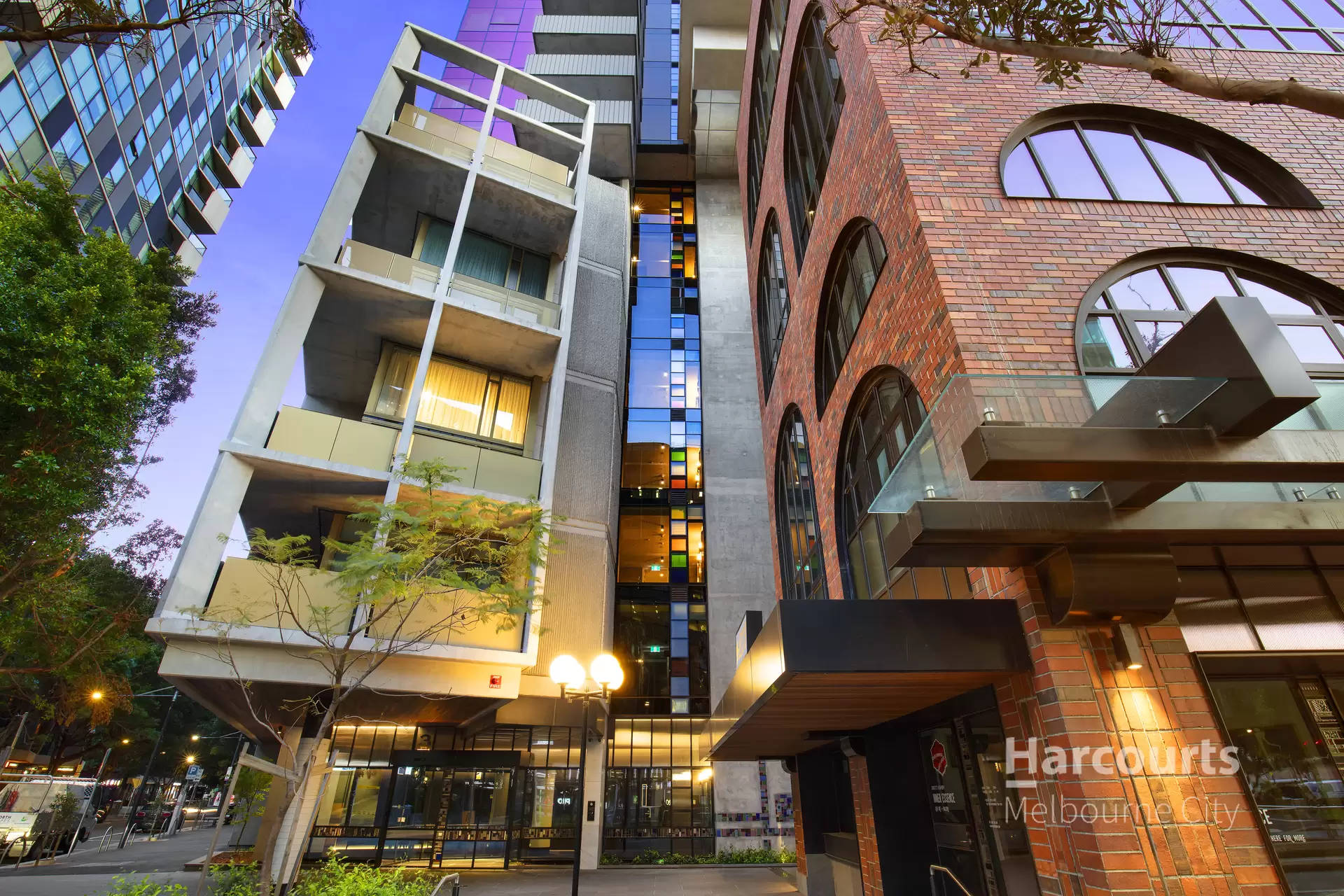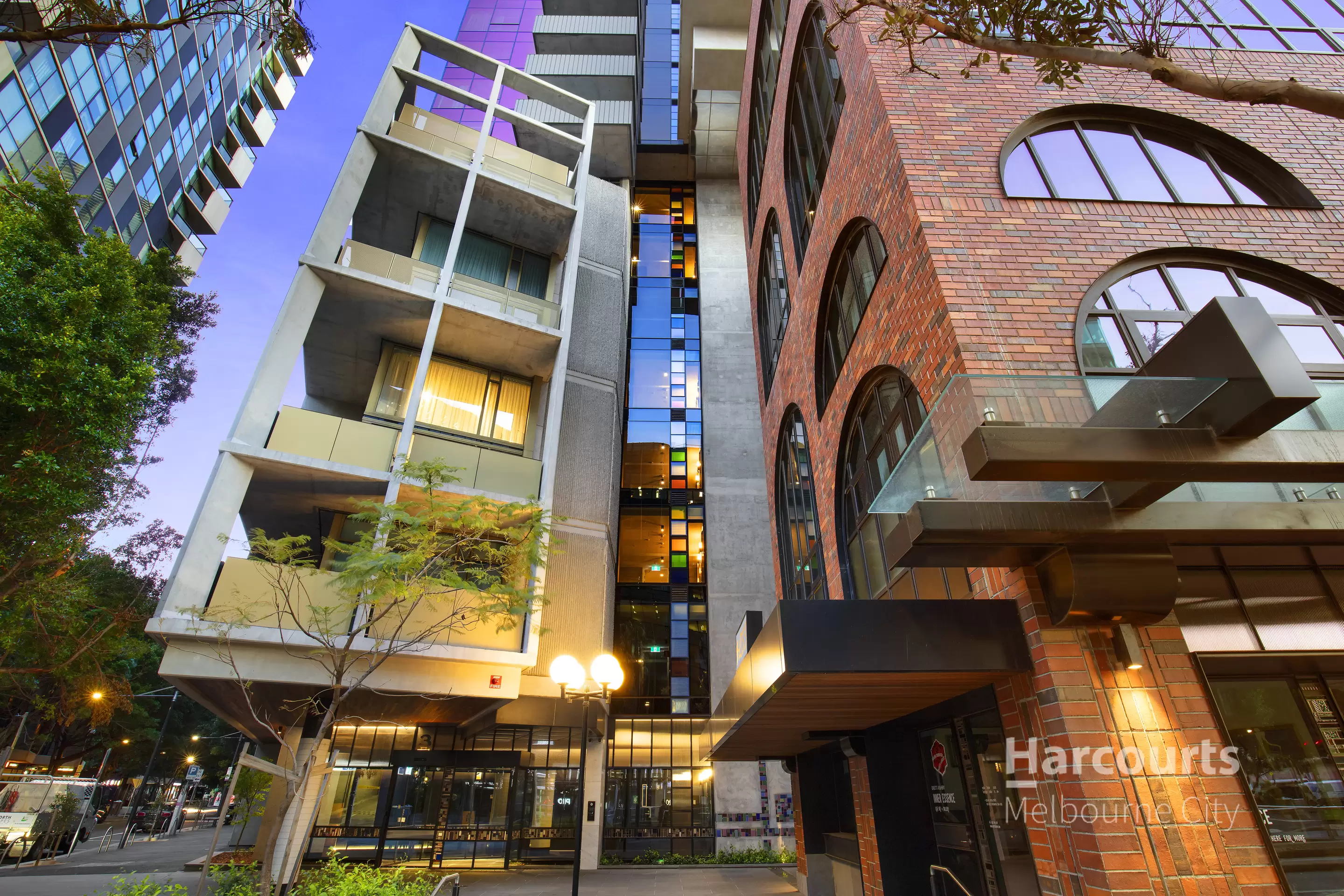


















Docklands 1808/3 Aquitania Way
Urban Haven: Industrial New York Inspired Loft
Deadline Sale (unless sold prior) Tuesday 12th November at 12pm.
Near new building, completed in 2022Stunning foyer with signature stain glass accentsWarehouse style townhouse apartmentMaterial palette of timber & exposed concreteDouble-height windows creates sense of spaceAmple natural light throughout Water views from bedrooms and balconyChic kitchen, with Siemens appliances and bespoke cabinetryGenerous dining area spills to the large terracotta balconyLarge balcony perfect for entertaining Enjoy glistening views of the Victoria HarbourElevated aspect from the 18th floor sub penthouseLoft, lounge area a peaceful retreat Study off the lounge enjoys vast viewsBedrooms include built in robes Bed two features a convertible Italian Wall Bed/desk for flexibilitySleek bathrooms with modern finishesExposed sprinkler pipes accentuate the industrial loft feelSplit system air conditioning for year-round comfort Sought after secure car park & storage cage within the buildingSun trap Sky Garden with BBQ facilities Luxurious heated indoor pool, spa & gymnasium Building includes a unique shared library with spiral staircase
Virtually tour the building facilities: https://virtual-tour.ipropertyexpress.com/vt/tour/9bfc8ee2-29ec-4ecc-9554-eca4d47ff35e
PROPERTY SIZE
Internal 108m2
External 10m2
Total Size 118m2
Live in Escala, by iconic 6 Degrees Architects
https://www.sixdegrees.com.au/projects/escala/
Excellent connectivity
The District Docklands & Market Lane precinct metres awayEsplanade full of cafes and restaurantsEasy walk to the cityFree Trams to Bourke St Mall, Melbourne Central, University of Melbourne & RMITMinutes to Southern Cross station & Marvel Stadium Approx. 20 minutes to Melbourne AirportState of the art Docklands primary school
Harcourts Melbourne City, Estate Agents, specialising in sales & leasing of Warehouse, Heritage, Unique – WHU properties in Melbourne’s inner city. For information on inner city property for sale or rent or for expert real estate advice visit: melbourneharcourts.com.au or phone us on 03 9664 8100 Whilst every care is taken to ensure accuracy of the sizes, plans & information contained herein no guarantees or warranties are given. Clients are required to make their own investigations, carefully check the formal legal documentation & seek independent professional legal advice.
Amenities
Location Map
For more information, contact us today.





















