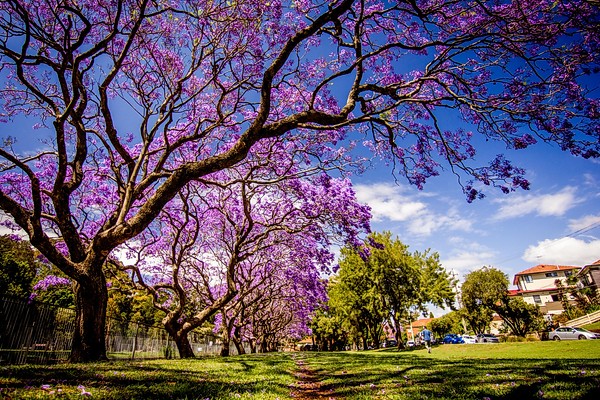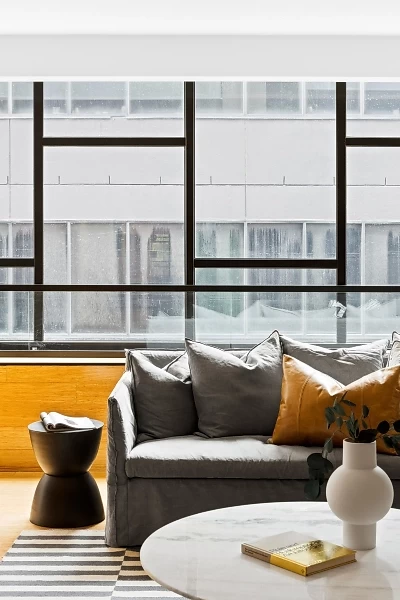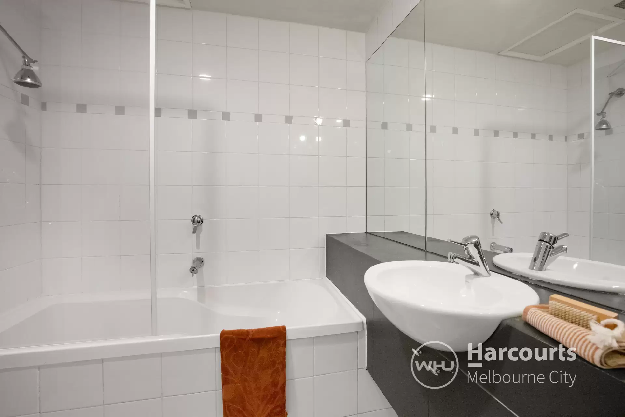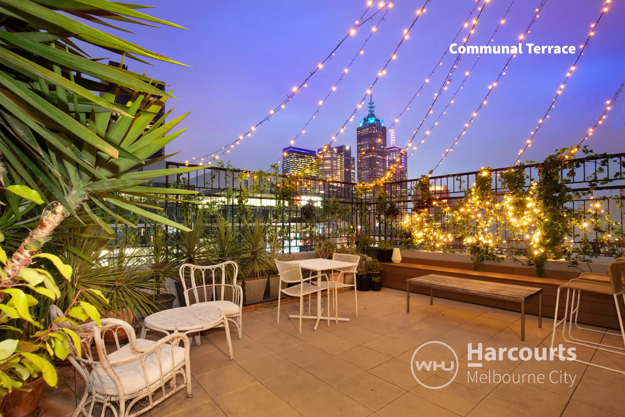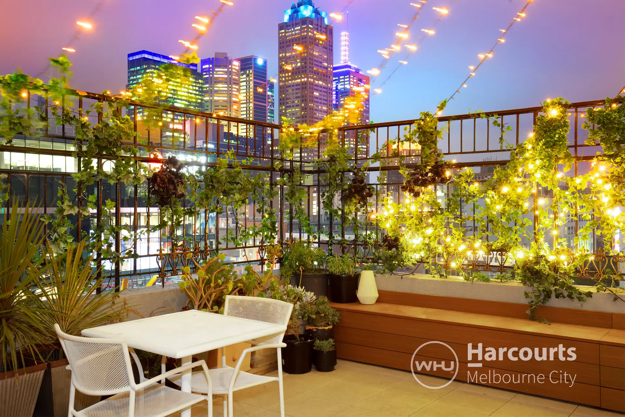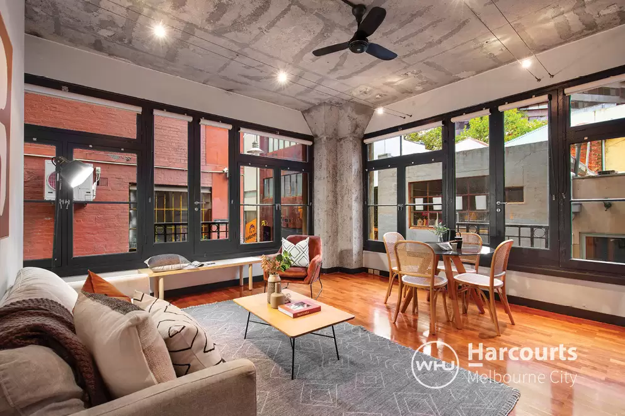
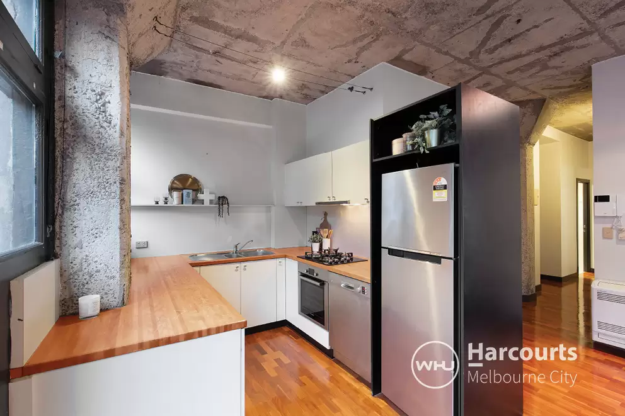
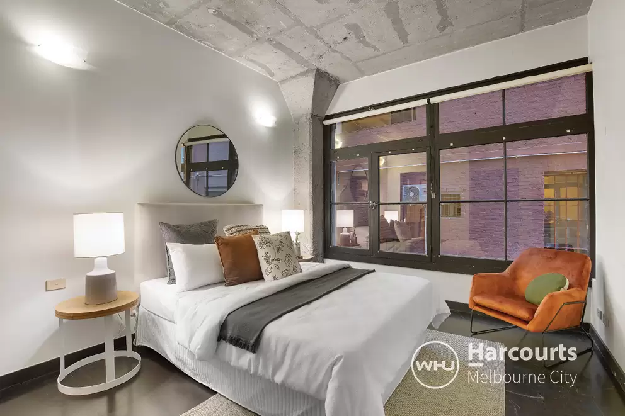
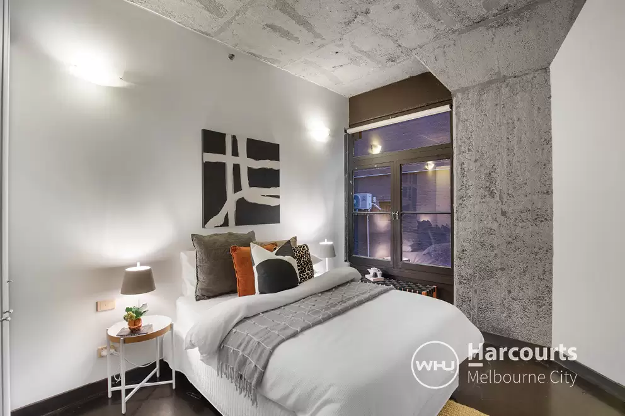
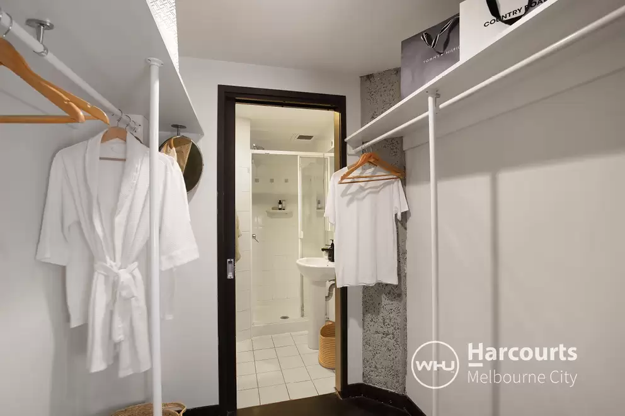
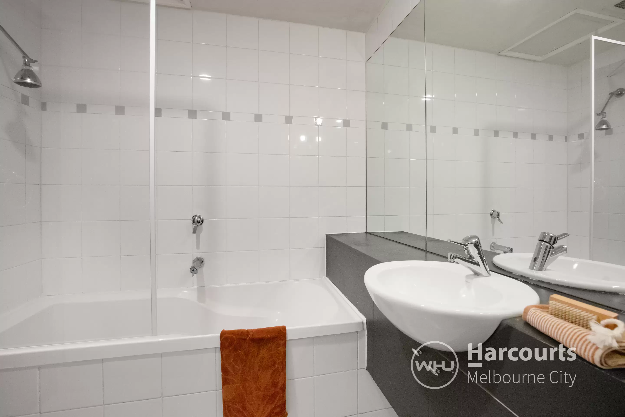
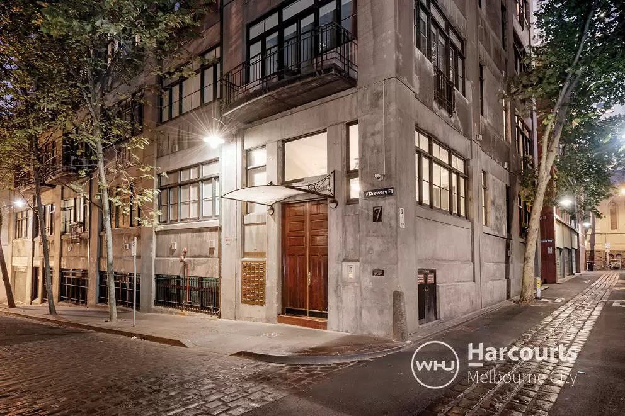
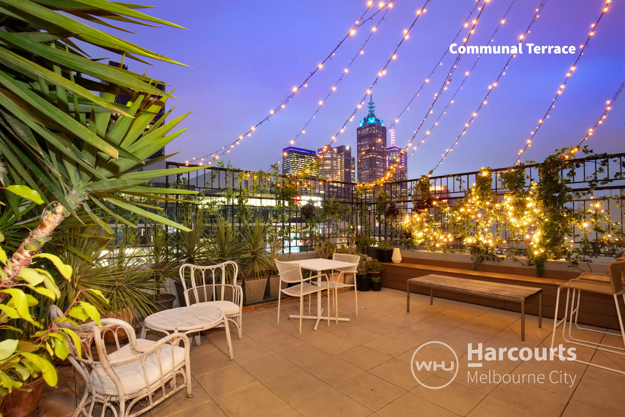
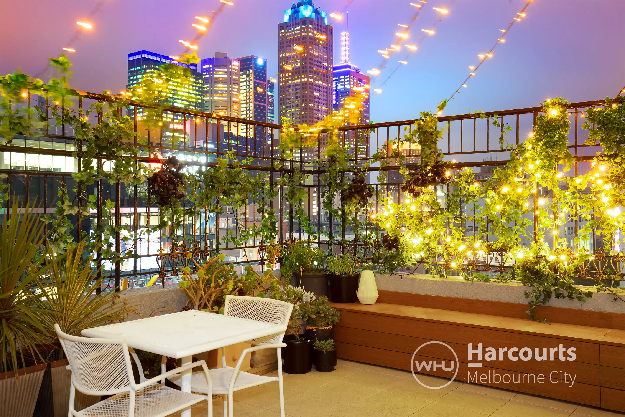
Melbourne 1/7 Drewery Lane
Dovers Printery - An Industrial Landmark – Circa 1910
Deadline Sale (unless sold prior) Wednesday 23rd April 2025 at 12pm
The earliest & one of few remaining examples of the Flat Slab, Turner Mushroom SystemHigh Ralston Crawford design in the Commercial Palazzo styleBuilt for the cigar & cigarette manufacturers Sniders & Abraham in 1910The early 1960’s saw Dovers Typesetters convert the building to a print worksRefurbished and sub dived into residences in 1995Located in the heart of the CBD, in a tree lined, cobble streetSoaring 4m exposed concrete ceilingsHuge feature mushroom pillars add character and charmMassive windows with heritage-building outlook & leafy vistaDelightful corner positionLight filled living dining area with polished timber floorsKitchen offers popular gas cooktop, dishwasher & electric ovenMaster bedroom with walk in robe & ensuiteSecond bedroom with built in robesHeating & cooling for year-round comfort Tightly held, boutique block of 45Secured entrance & secured car park on titleStunning communal rooftop garden with city backdrop
What is WHU?
Warehouse, Heritage & Unique or what our team refers to as WHU is a category of property that differentiates from the others.
This symbol appears on the properties that our team have identified as exhibiting one or more of these characteristics.
Harcourts Melbourne City, Estate Agents, specialising in sales & leasing of Warehouse, Heritage, Unique – WHU properties in Melbourne’s inner city. For information on inner city property for sale or rent or for expert real estate advice visit: melbourneharcourts.com.au or phone us on 03 9664 8100 Whilst every care is taken to ensure accuracy of the sizes, plans & information contained herein no guarantees or warranties are given. Clients are required to make their own investigations, carefully check the formal legal documentation & seek independent professional legal advice.
Amenities
Location Map
Dovers Printery
03 9421 7085
For more information, contact us today.

Photo Gallery










