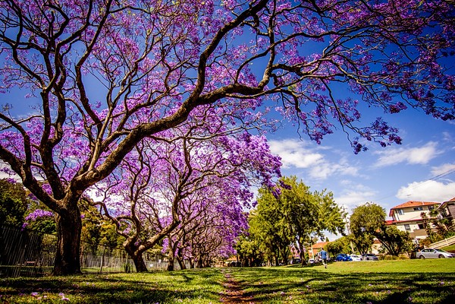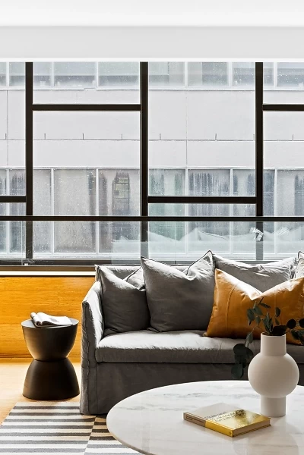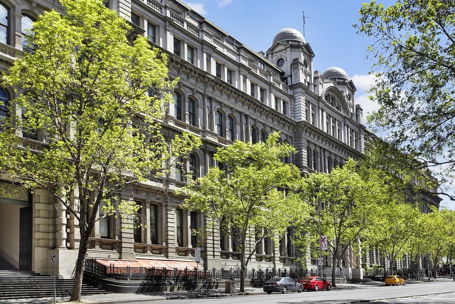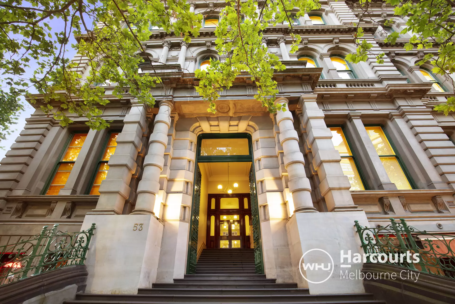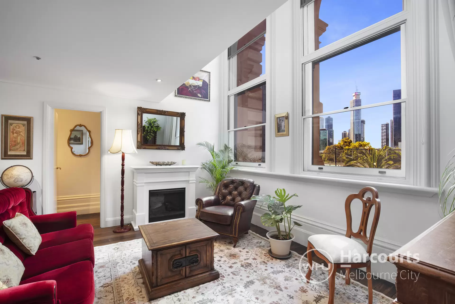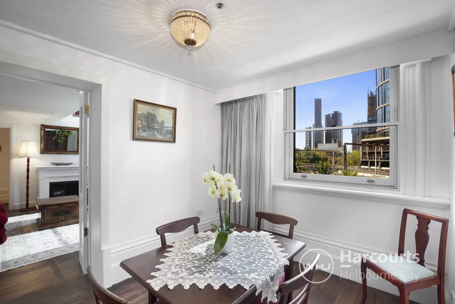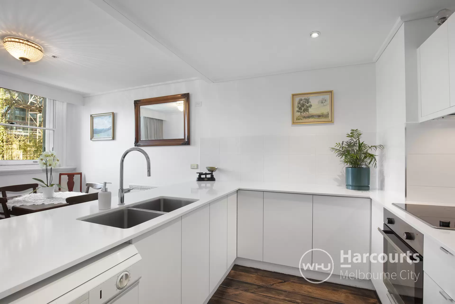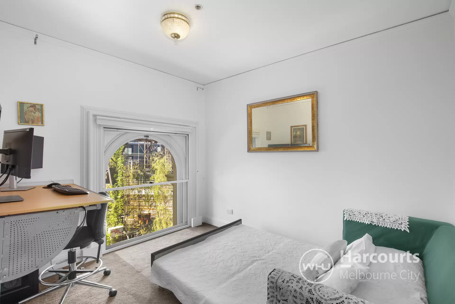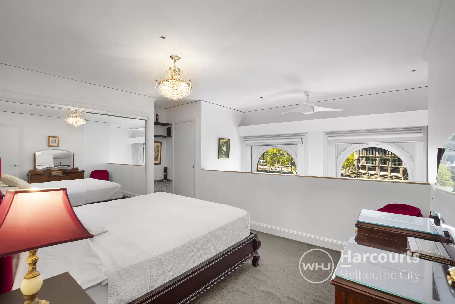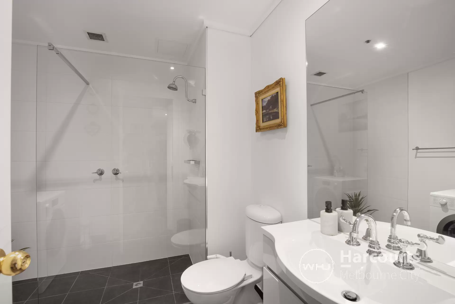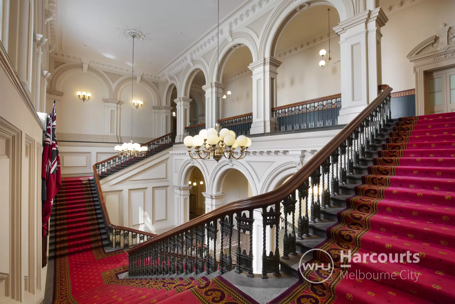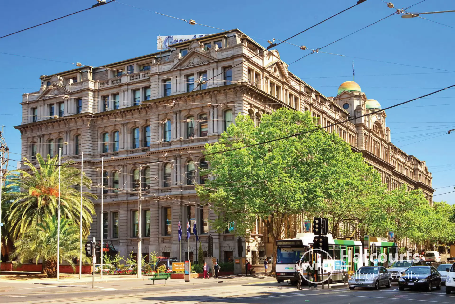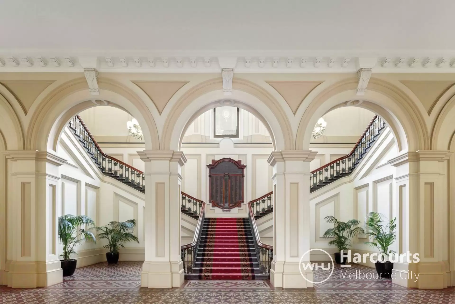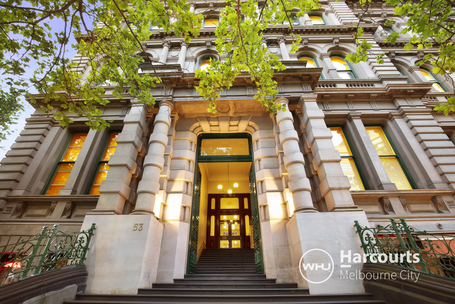
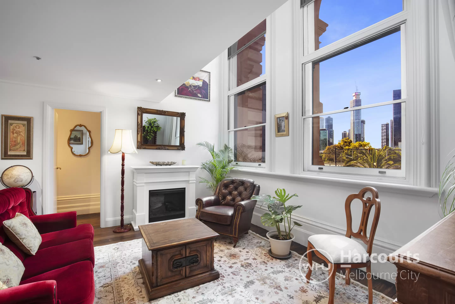
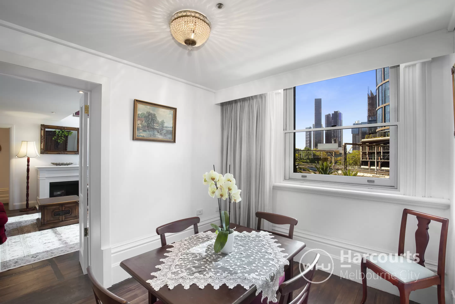
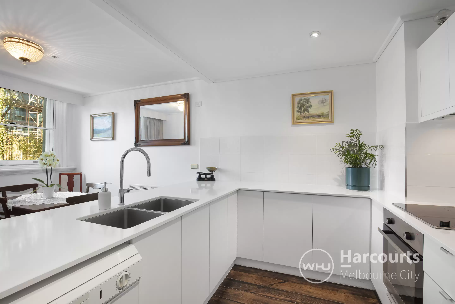
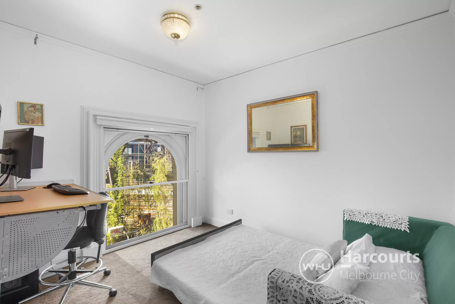
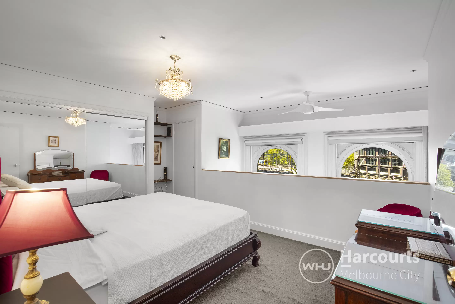
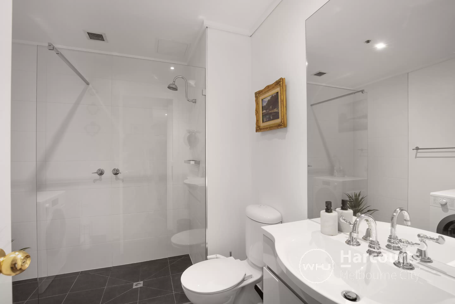
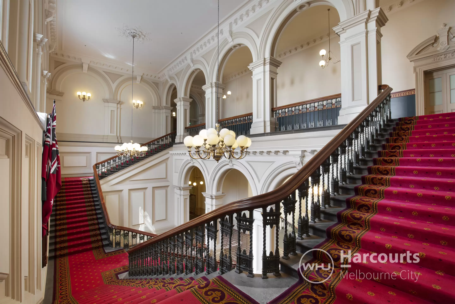
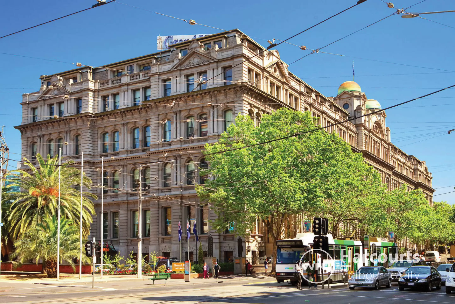
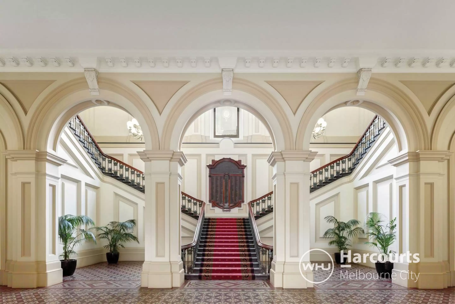
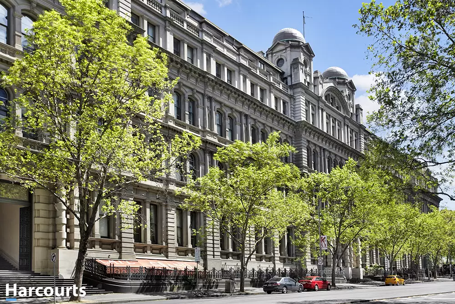
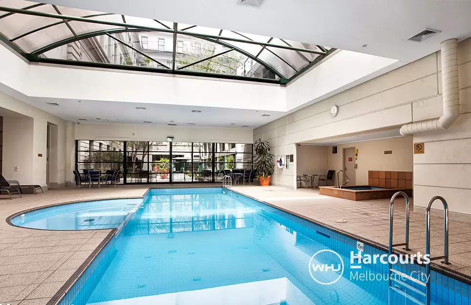

Melbourne 303/33-71 Spencer Street
1893: A Legacy of Elegance and Grandeur
Deadline sale (unless sold prior) Saturday 8th March at 1pm
Constructed in 1893, reimagined as Grand Central Apartments in 1997Ascend the magnificent grand staircase upon arrivalMeticulously maintained building offers a delightful ambianceElegantly presented residence with a refined touchExpansive windows & soaring void define the lounge areaFreestanding electric fireplace can be retained or removedUpdated kitchen seamlessly flows to the separate dining roomRestored original hardwood floors exude warmth & characterA convenient powder room serves the downstairs areaUpstairs reveals generously sized bedrooms and the main bathroomThe master bedroom is exceptionally spacious & features a charming study nookThe second bedroom is well-proportioned & versatileDouble-glazed windows offer both quiet & fresh airUnobstructed, permanent foreground viewBuilding amenities include a pool with a retractable roofCommunal gardens, gym, spa & sauna are also providedResidents enjoy discounts at the new on-site restaurantRecently upgraded lifts serve both ends of the buildingBicycle storage is available for residentsSuperb city fringe location, next to Spencer Street StationExcellent transport options: train, tram, bus & Skybus to the airportCar park offers potential for Space Mate over vehicle storage
What is WHU?
Warehouse, Heritage & Unique or what our team refers to as WHU is a category of property that differentiates from the others.
This symbol appears on the properties that our team have identified as exhibiting one or more of these characteristics.
Harcourts Melbourne City, Estate Agents, specialising in sales & leasing of Warehouse, Heritage, Unique – WHU properties in Melbourne’s inner city. For information on inner city property for sale or rent or for expert real estate advice visit: melbourneharcourts.com.au or phone us on 03 9664 8100 Whilst every care is taken to ensure accuracy of the sizes, plans & information contained herein no guarantees or warranties are given. Clients are required to make their own investigations, carefully check the formal legal documentation & seek independent professional legal advice.
Amenities
Regional Trainses
Location Map
Grand Central Apartments
03 8535 2770
This property was sold by

Photo Gallery













