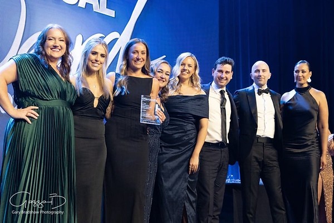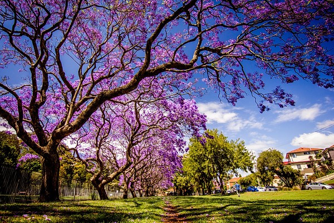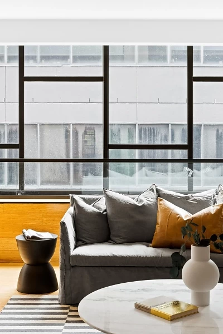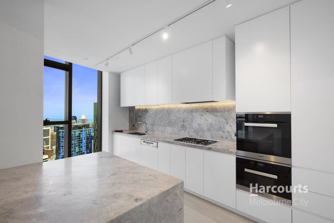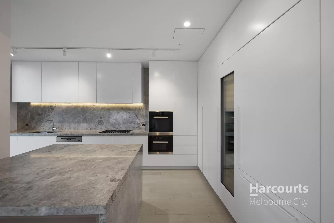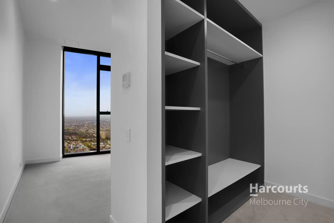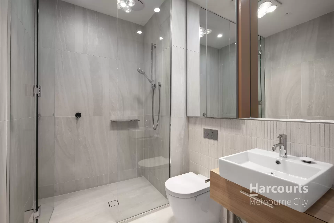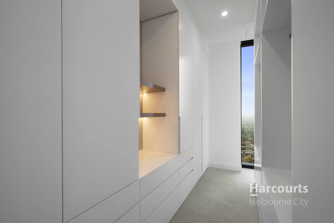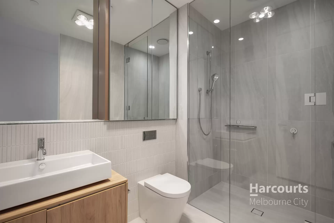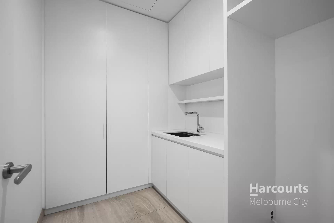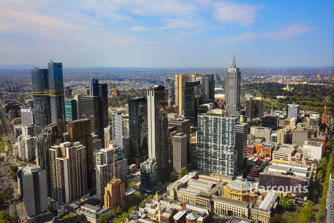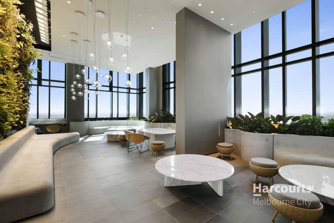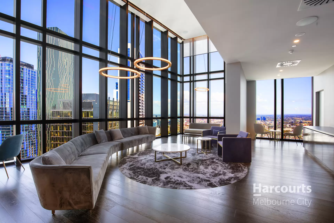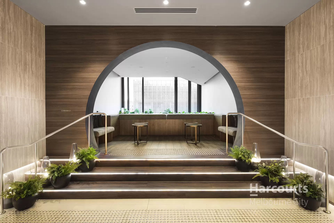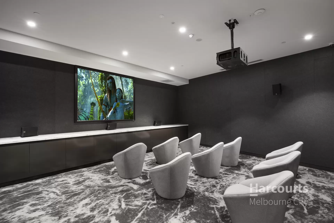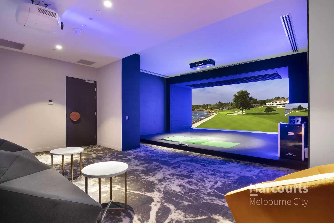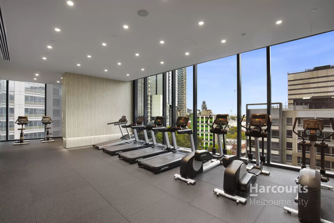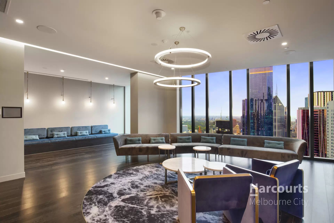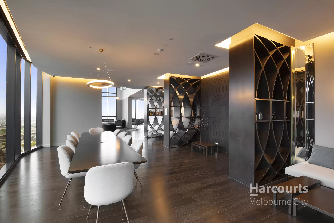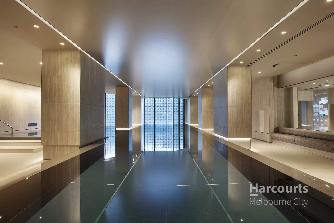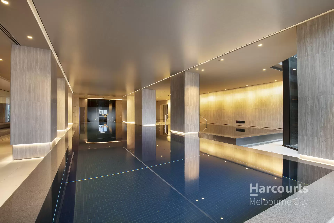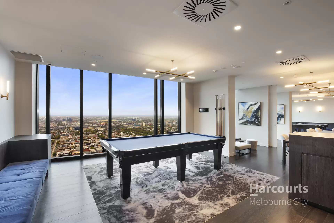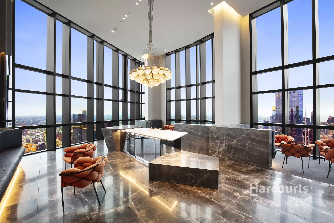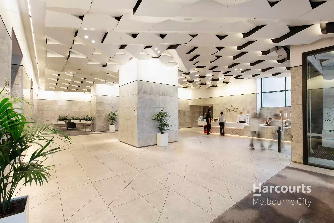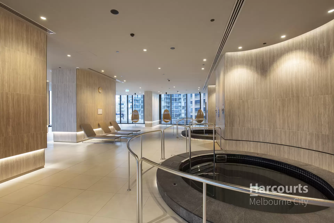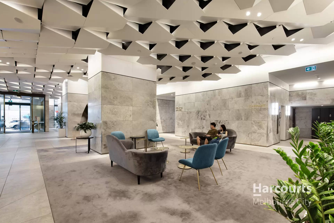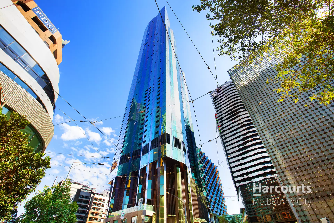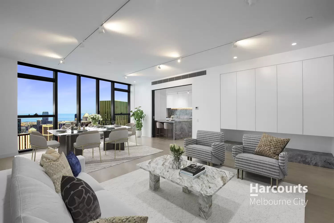
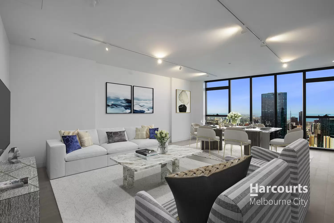
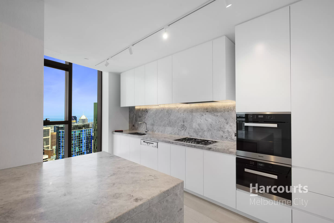
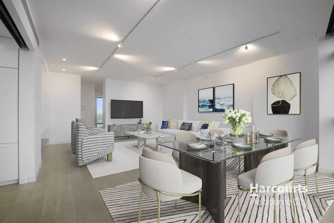
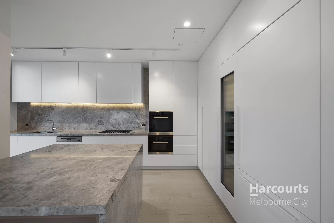
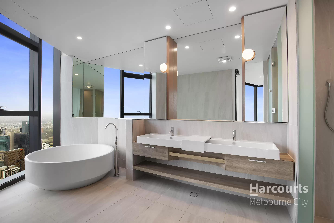
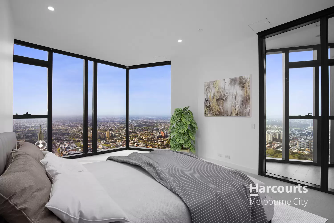
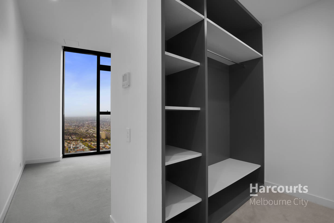
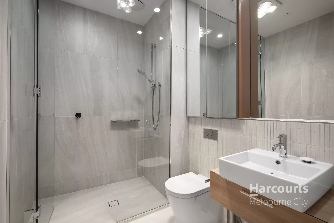
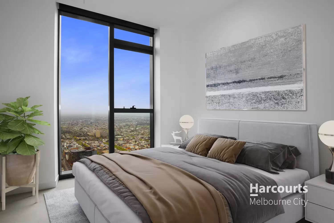
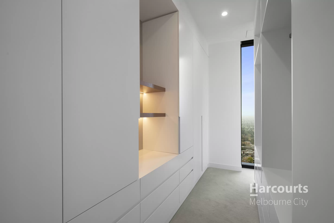
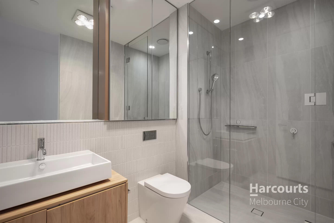
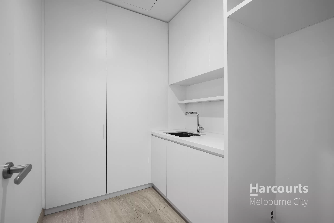
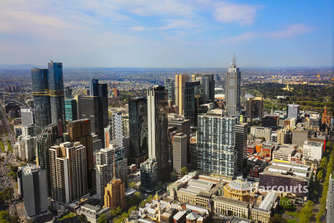
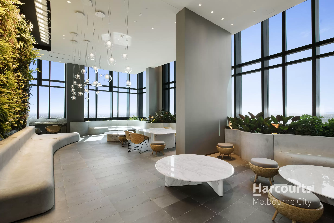
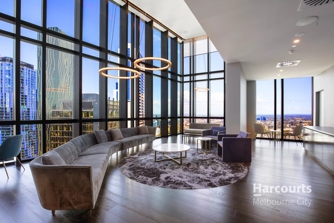
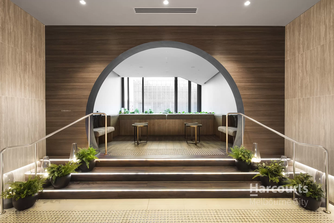
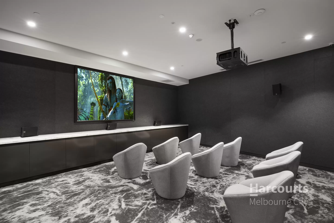
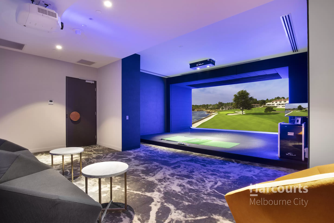
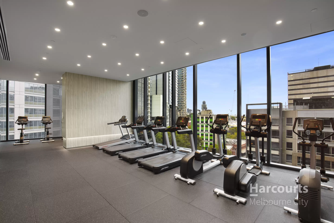
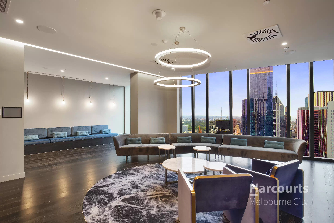
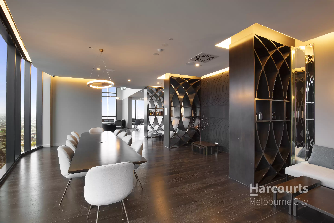
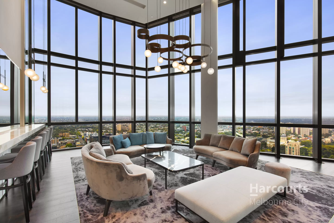
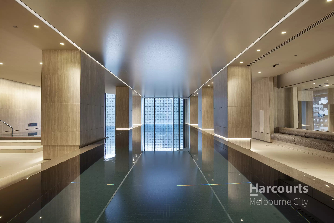
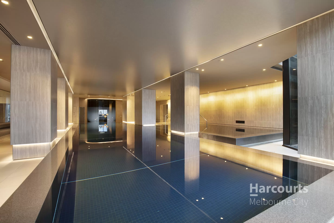
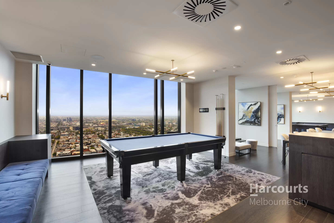
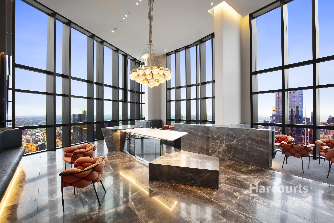
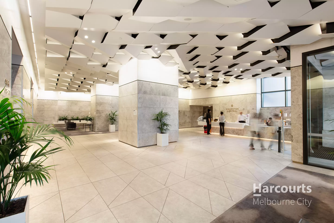
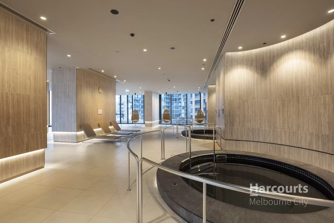
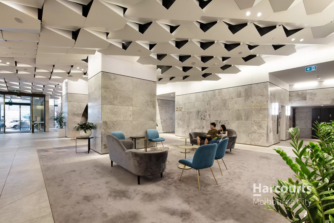
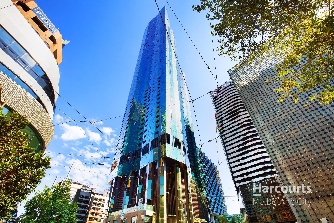
Carlton 7001/160 Victoria Street
Sky-High - Sophisticated Penthouse
Photos don't do justice, highly recommend an inspectionPerched on the top floor of the prestigious Swanston Central Enjoy panoramic views across the city skyline and out to the bayLight-filled interiors with a refined and stylish fit-out throughoutChef-inspired kitchen with large stone island bench & splash backMiele oven, steam oven, integrated fridge, freezer & dishwasherLarge Sub Zero wine fridgeKitchen with large retractable door, convenient while entertainingSprawling open-plan living & dining zone with floor-to-ceiling windowsMaster suite with large robes and an additional fitted walk-through robe Stunning ensuite featuring a round skyline-view bathtubSecond bedroom also with walk-in robe & its own private ensuiteThird bedroom with generous walk-in wardrobeChic central bathroom with sleek, modern finishes in muted tonesSeparate laundry room – a rare & practical inclusionDucted heating and cooling for year-round comfortRemote-controlled roller blinds throughoutExcellent storage throughout the apartmentSecure intercom entry for peace of mindTwo car parks on title (one sedan only and one SUV or sedan)Positioned on the city’s fringe with immediate access to Melbourne’s best dining, shopping & entertainment
Luxury amenities for residents:
ConciergeLoungeWindow-view cabanas25m lap pool, two spas, sauna, steam roomGym, yoga studio, wellness centreRelaxation area with hanging pods and city viewsExclusive amenities for residents above the 36th floor:Grand dining room with kitchen and barCinema and games roomLibrary and golf simulatorGarden loungeExclusive access for residents above the 58th floor:Skyline bar, lounge, and private dining room with 270-degree panoramic views
Harcourts Melbourne City, Estate Agents, specialising in sales & leasing of Warehouse, Heritage, Unique – WHU properties in Melbourne’s inner city. For information on inner city property for sale or rent or for expert real estate advice visit: melbourneharcourts.com.au or phone us on 03 9664 8100 Whilst every care is taken to ensure accuracy of the sizes, plans & information contained herein no guarantees or warranties are given. Clients are required to make their own investigations, carefully check the formal legal documentation & seek independent professional legal advice.
Amenities
Location Map
For more information, contact us today.

Photo Gallery































