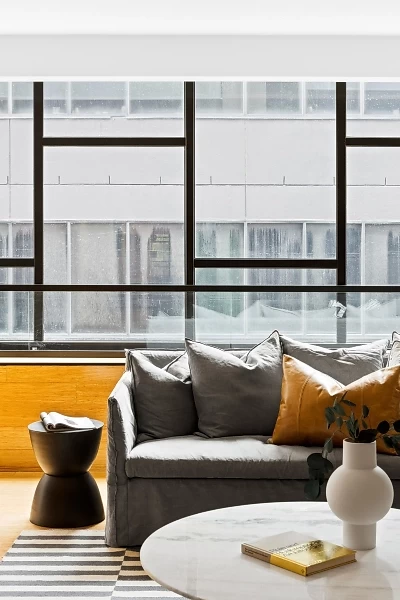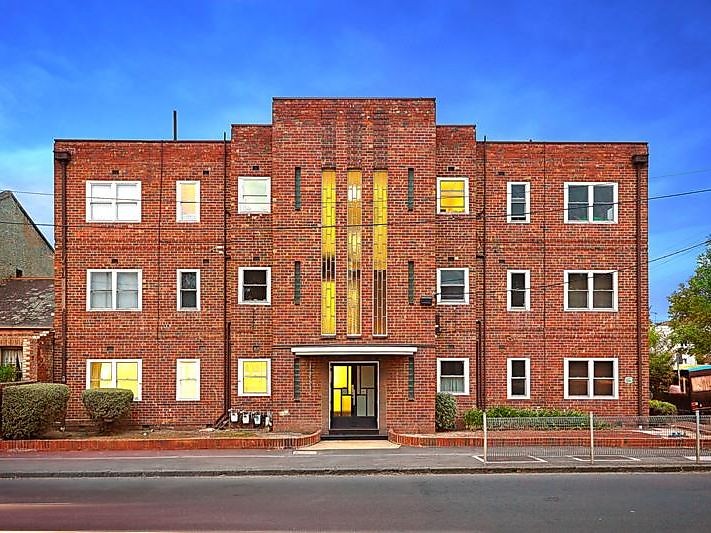
East Melbourne 10/11 Grey Street
The Grey - Under Application
This modern style apartment is not one to be overlooked! Be delighted by the large open plan living areas and huge bedroom with two security entrances to ensure your privacy and protection while the convenient location guarantees you'll always be near the action whether it be the CBD, Richmond or the MCG
55m2 (approx) apartmentTop floor, North East corner aspectDouble glazing throughoutStunning period style window framesPolished timber floorsOne of only 12 in blockLeafy street,50 metres from "Darling Square" park
Harcourts City Residential, your preferred Estate Agents, specialise in apartment sales & leasing, for in-depth information on Melbourne apartments for rent, other inner city property for rent or for real estate rental advice visit:
our blog http://harcourtscityresidential.wordpress.com
website www.ci tyresidential.harcourts.com.au
or contact Kate Cullity on 0417 318 123 or rentals.cityresidential@harcourts.com.au
Twitter much? Check out http://twitter.com/harcourts_city
Check out our new iphone & ipad apps http://itunes.apple.com/au/app/mobile-agent/id336873420?mt=8
Amenities
Location Map
St Helens
This property was leased by





