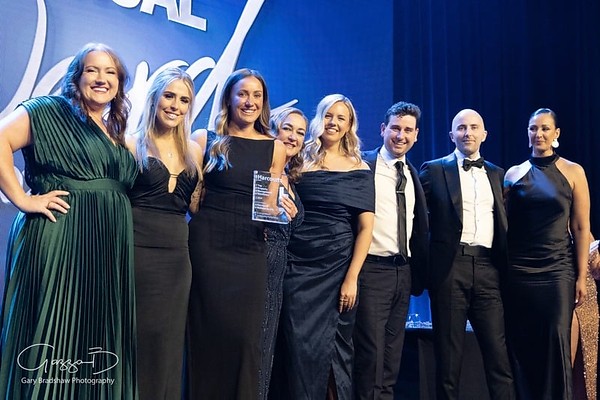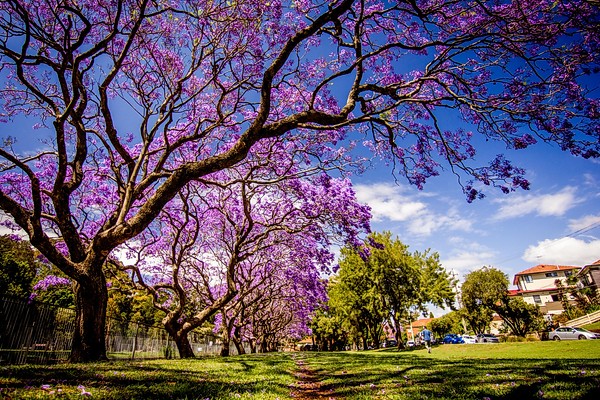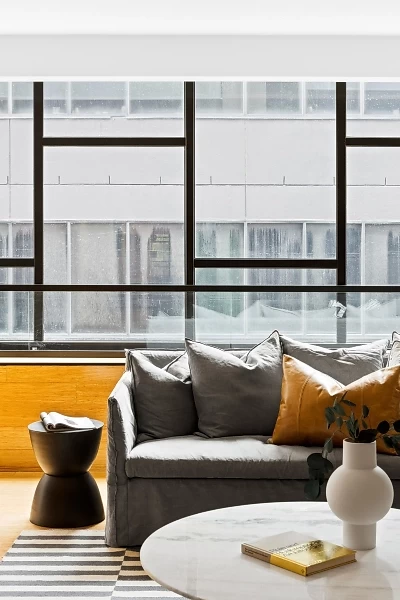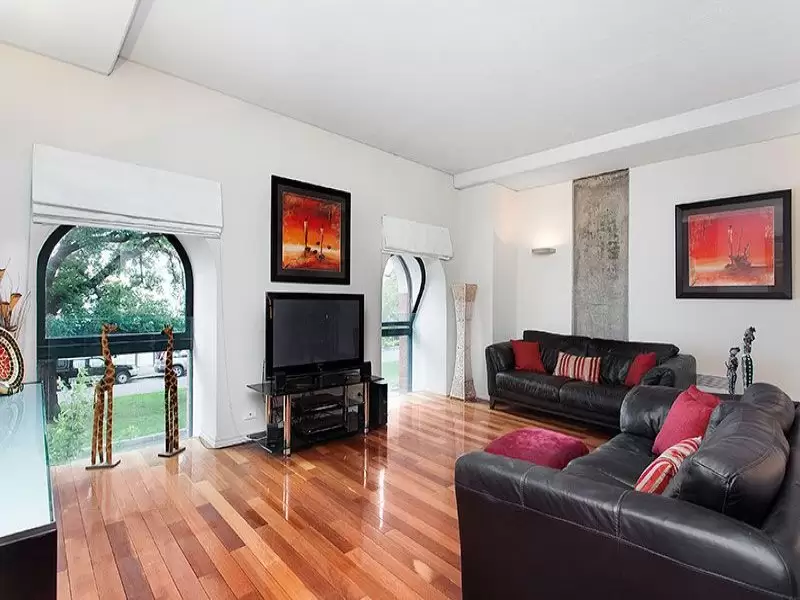
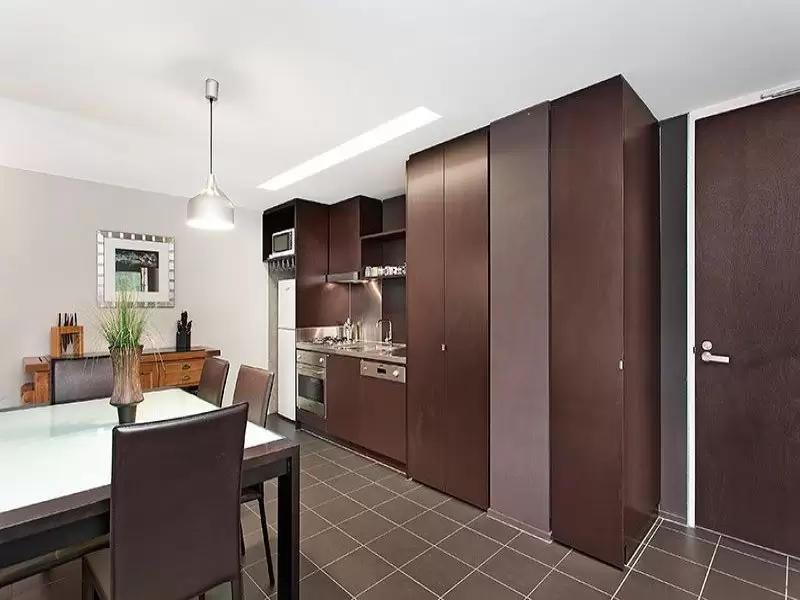
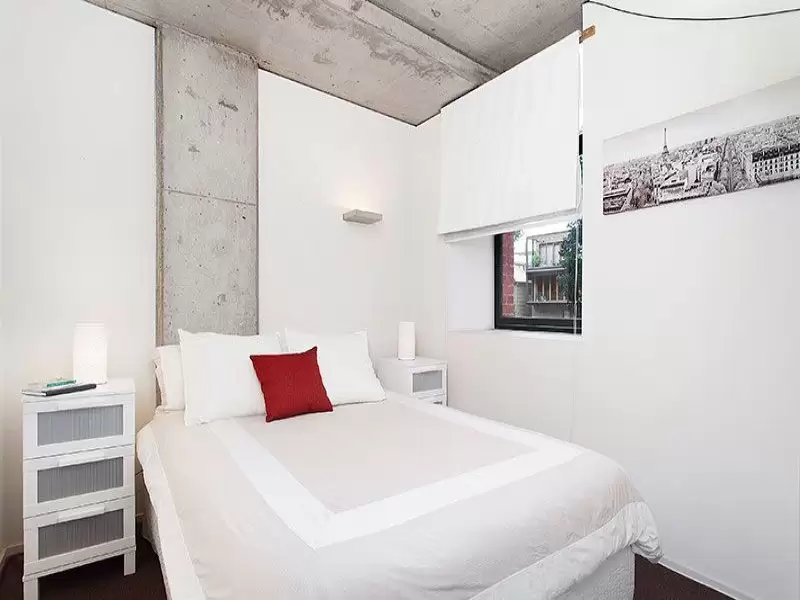
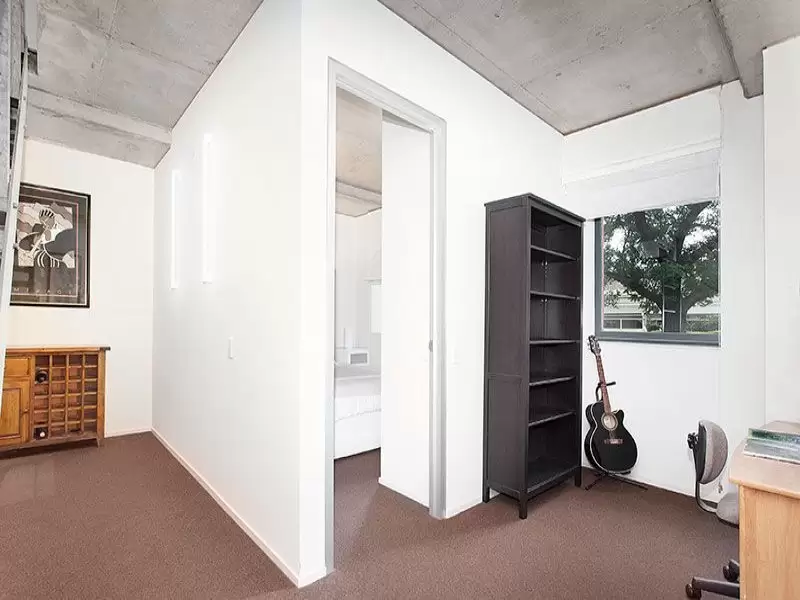
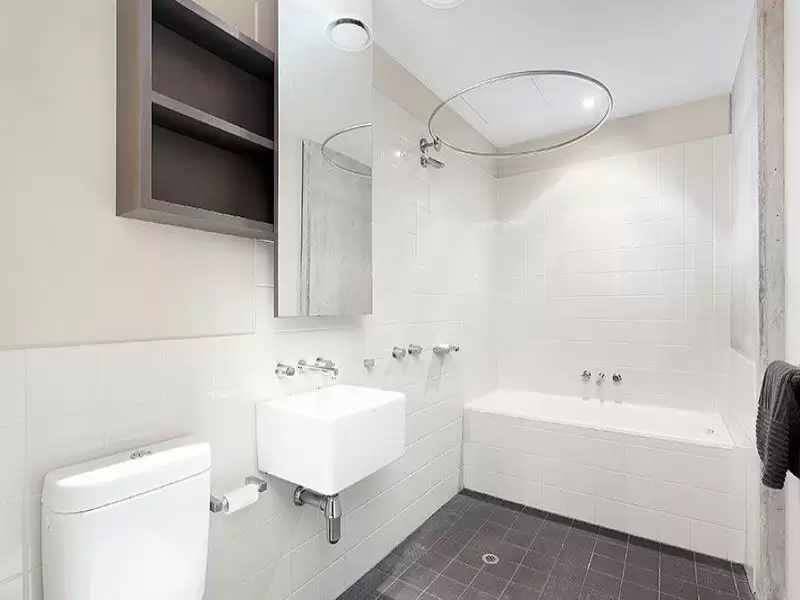
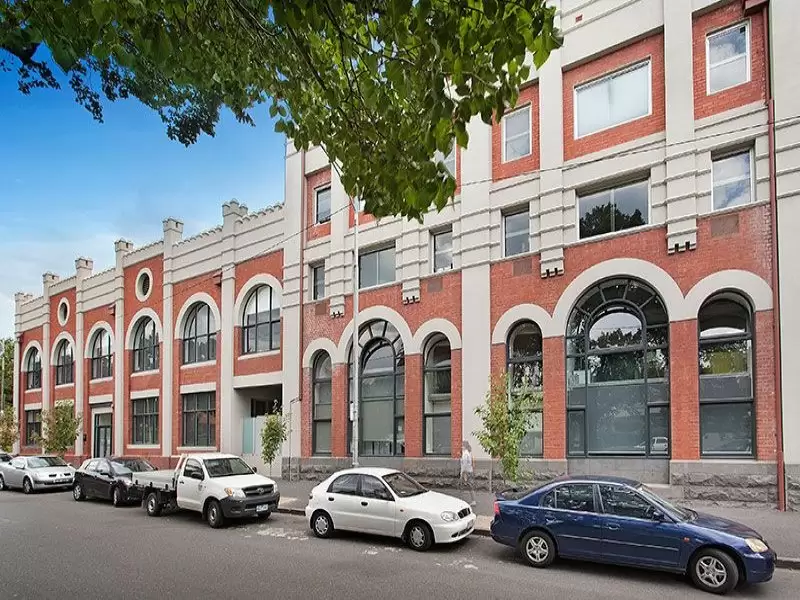

East Melbourne P08P/191 Powlett Street
Designers Dream
Under application. The moment you step inside this split level, two bedroom townhouse-style apartment in the glamorous Tribeca development you will instantly feel welcomed. Immaculately maintained this unique property will suit lovers of design and is perfect for those seeking a low maintenance lifestyle.
A neat galley kitchen is designed in rich mocha tones with quality Blanco appliances, storage and stainless steel bench tops and a large adjoining open plan living and dining area means you have every modern convenience that you need to relax in style.
Comprising two double bedrooms, both with built in robes and an open plan study area this stylish and perfectly laid out apartment gives you a secure retreat within the city walls. Tribeca is also loved by its residents for the shops downstairs, as you make your life easy by shopping at your own IGA supermarket, liquor store, florist, café and many other conveniences. The facilities are perfectly located on the roof of the building, and sports a heated outdoor pool, overlooked by a well-maintained gymnasium, that has the lot to keep you in shape, and feeling great!
Harcourts City Residential, your preferred Estate Agents, specialise in apartment sales & leasing, for in-depth information on Melbourne apartments for rent, other inner city property for rent or for real estate rental advice visit:
our blog http://harcourtscityresidential.wordpress.com/
website www.cityresidential.harcourts.com.au >
or contact Harcourts City Residential on 9664 8100 or email at leasing.cityresidential@harcourts.com.au
Twitter much? Check out http://twitter.com/harcourts_city
Check out our iphone & ipad apps http://itunes.apple.com/au/app/mobile-agent/id336873420?mt=8
Amenities
Location Map
Tribeca - The Powlett
03 9894 3077
admin@excelstrata.com.au
This property was leased by

Photo Gallery






