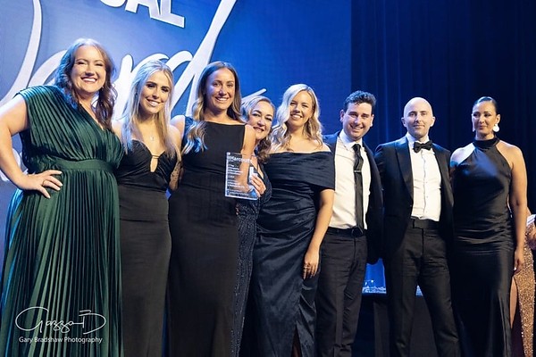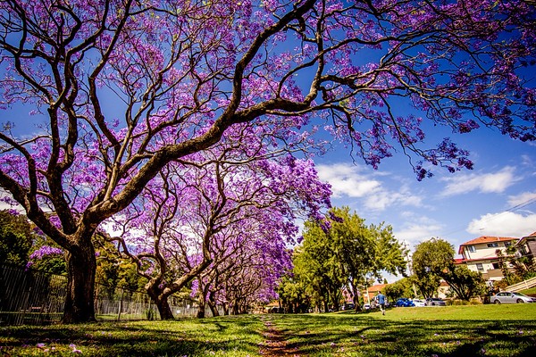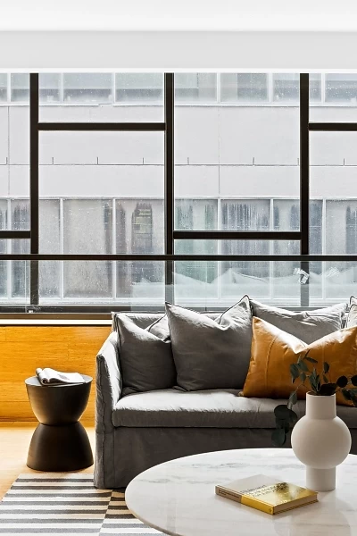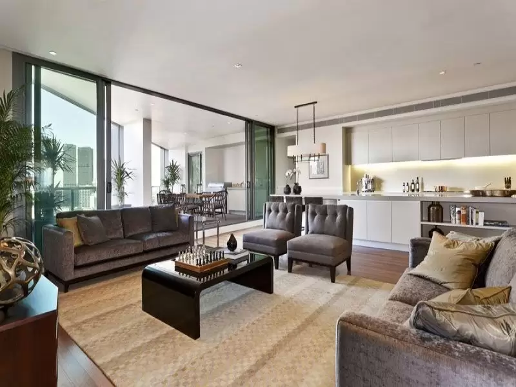
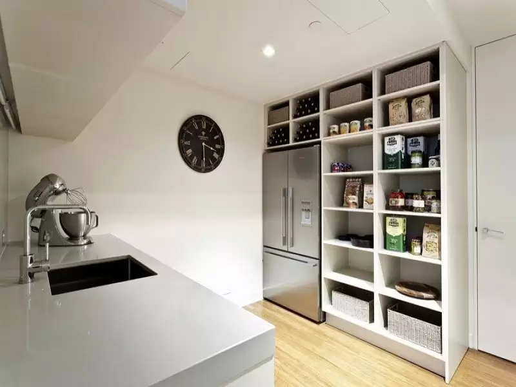
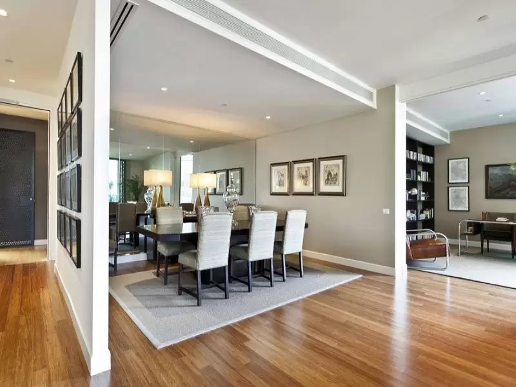
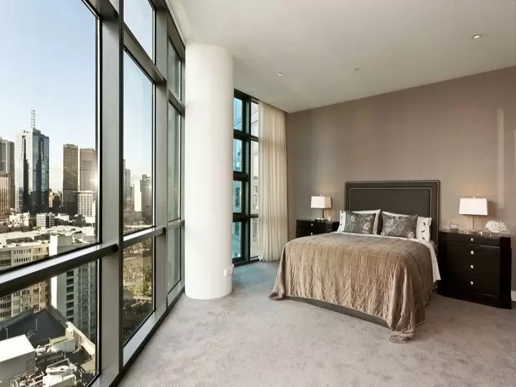
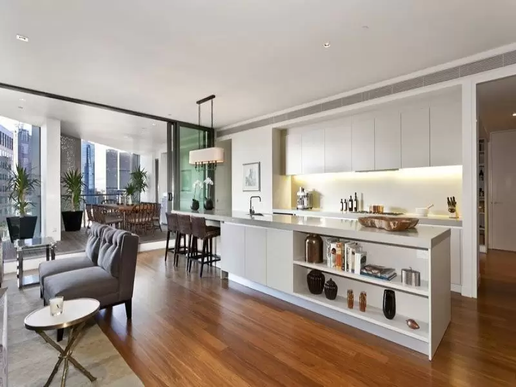
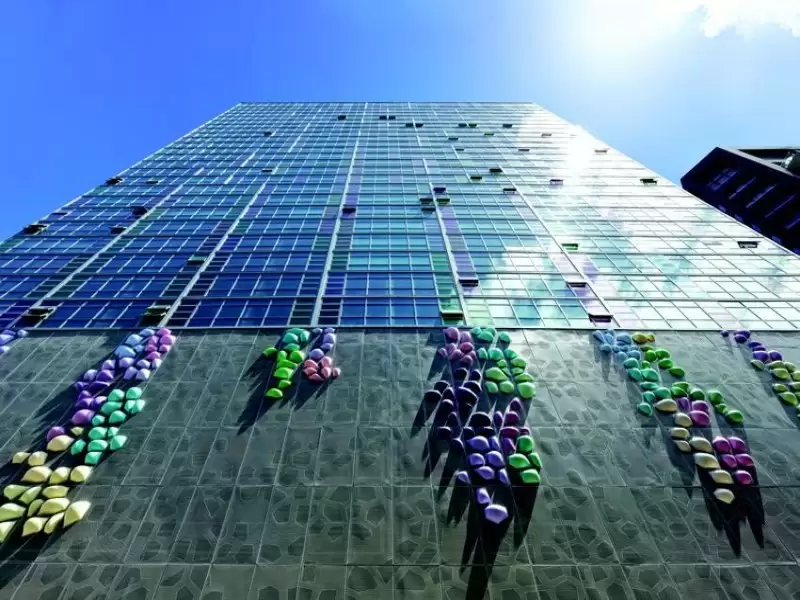
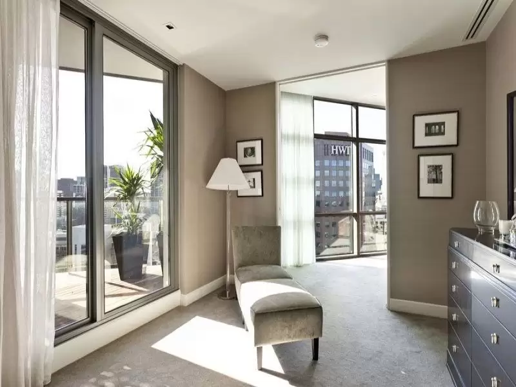
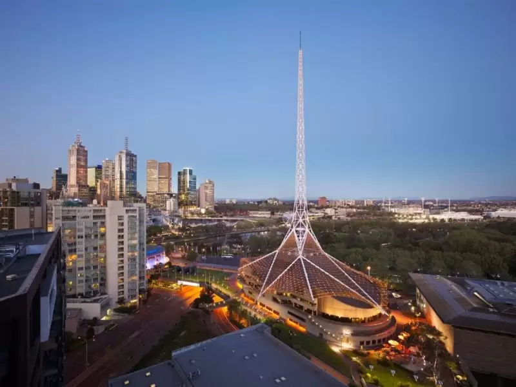
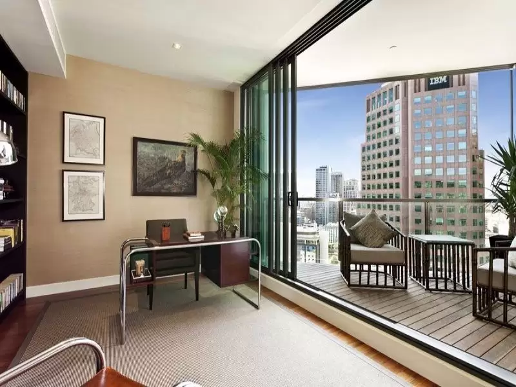
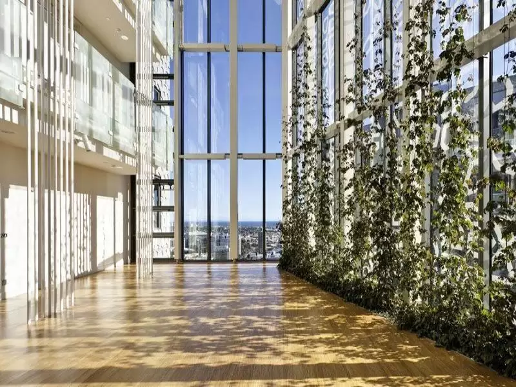
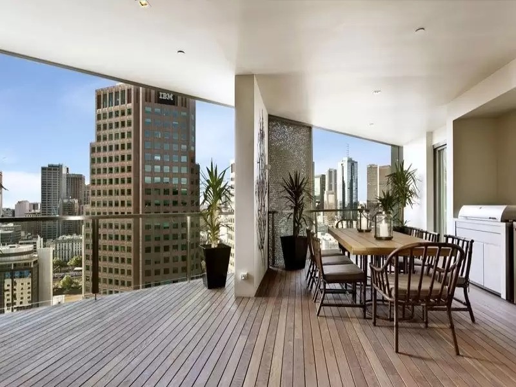
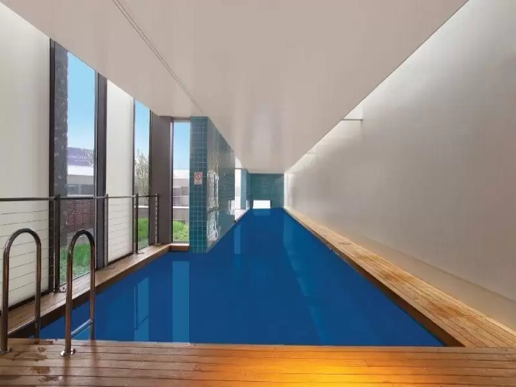
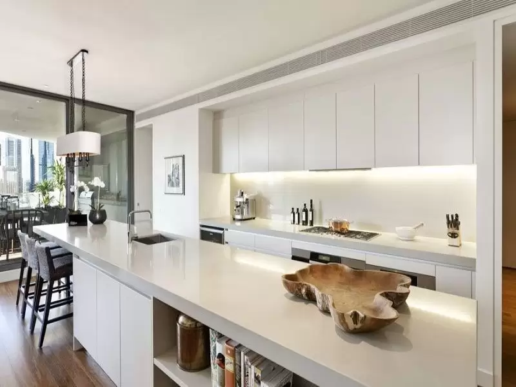
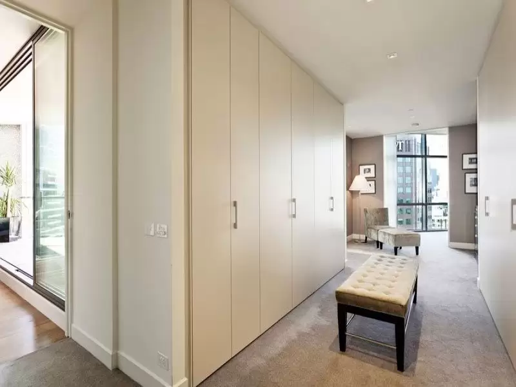
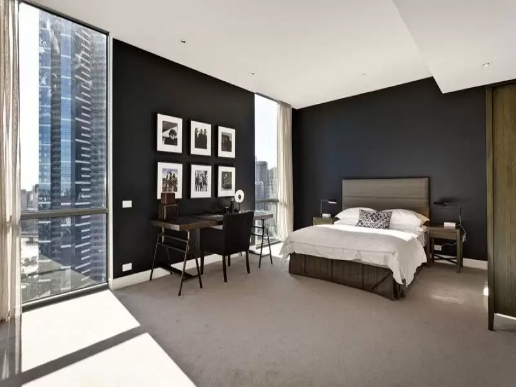
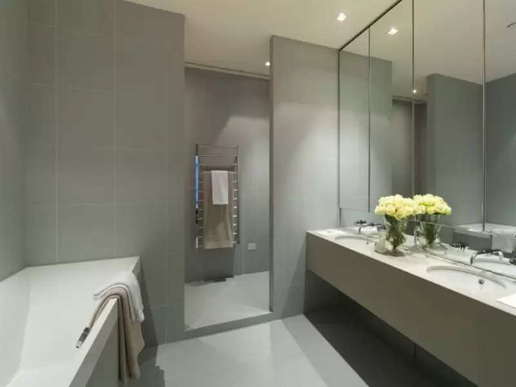

Southbank 8 Kavanagh Street
"Art of the State"
Just step off the tram at Flinders St and stroll down St Kilda Road into the magnetic arts precinct to see the benchmark of exclusive apartment living in Melbourne, Triptych.
Triptych, at 8 Kavanagh Street, Southbank, has some of the most memorable penthouses and townhouse layout apartments that Melbourne currently has to offer, and this huge 4 bed home is no exception.
Appeal to your most particular style with outstanding urban views from Apt 2605, a whopping 280+ metres of premium floor area plus over 30 metres of sky-high outdoor space. A very rare 4 bedroom layout complimented by various aspects, thoughtful layout and premium finishes and appliances throughout.
This fairytale apartment begins with a very spacious North-facing residence with no adjoining apartments, so a refined personal space and exclusivity is certainly accounted for. That's a good start! The secure entrance opens up to reveal the gallery to the abundant open plan living zones that are covered by a stunning hardwood floor, which abuts a large entertainers terrace enjoying majestic views across Melbourne, with retractable laser-cut panels for protection from the elements. The nearby study has a private outdoor space too, and the massive dining or media room adjoining the living has unlimited options for occupiers and families.
The expansive Miele kitchen is executed with entertaining in mind with double-door Miele fridge, wine storage and imposing island bench with Poliform cabinets and stone finishes. A large butler's kitchen and laundry can be quietly accessed from an exclusive entrance, leaving the preparation and fuss of your dinner parties behind closed doors, and your guests thinking you're a superstar! To the immediate left upon entry you meander through the maze where the three oversized bedrooms, one with full en-suite and the remainder sharing a large bathroom, all present different frames of the city and surrounds.
The master suite is a combination of "Poli-form" cabinets for , lush carpets and a huge open bathroom space where you can soak away the weeks worries. The tiles and finishes through the bathrooms are a credit to Carr Design's team, as they blend into the bedroom with class and sophistication. The long flowing space concludes with a stunning view over the Yarra River to Flinders Street and the CBD, which comes alive in a sea of lights at night, and buzzes and swarms by day. The design and quality here are both effortless and intricate, modest yet captivating, and with 3 car spaces, storage space, full-time concierge, outstanding facilities, low outgoings and enormous potential for growth, the choice should be easy for downsizers, investors and those that just know how much growth there can be in a city of this calibre over a short period of time. There is a rental market for these amazing apartments, and with this position and quality the return is excellent with on-going demand.
Every detail, every convenience, every luxury is here. And it's waiting for you now.
Super central Southbank position in the Melbourne arts precinct, right next to the botanic gardens.4 Bedrooms inc Master suite (Other configurations are available through Nathan Gibson at Harcourts City Residential)3 full bathrooms plus additional powder room26th floor elevation (29 total) overlooking the Melbourne city landscape and the Yarra RiverImmense open-plan living/dining/kitchen with flawless finishes and quality appliances includedSeparate study with built in cabinets and private outdoor space with North aspectButler's Pantry and full separate laundry with "service entry".Stunning views from all major rooms; ducted AC and heating throughout3 secure car spaces and storage facilityFull time concierge and excellent building maintenanceOutstanding facilities; inc. outstanding gym, sauna, 25 metre pool and landscaped outdoor areaVery low outgoings combined with an award winning eco-friendly building design
I welcome your enquiry for more information and or to arrange your personal tour.
Please leave a phone number or call me directly for a prompt response.
Harcourts City Residential, your preferred Estate Agents, specialise in apartment sales & leasing, for in-depth information on Melbourne apartments for sale and other inner city apartment blocks we specialise in visit:
our blog http://blogs.harcourts.com.au/harcourtscityresidential/
website www.ci tyresidential.harcourts.com.au
or contact Nathan Gibson on 0410 432 363 or email at nathan.gibson@harcourts.com.au
Twitter much? Check out http://twitter.com/harcourts_city
Check out our new iphone & ipad apps http://itunes.apple.com/au/app/mobile-agent/id336873420?mt=8
Amenities
Location Map
This property was sold by

Photo Gallery
















