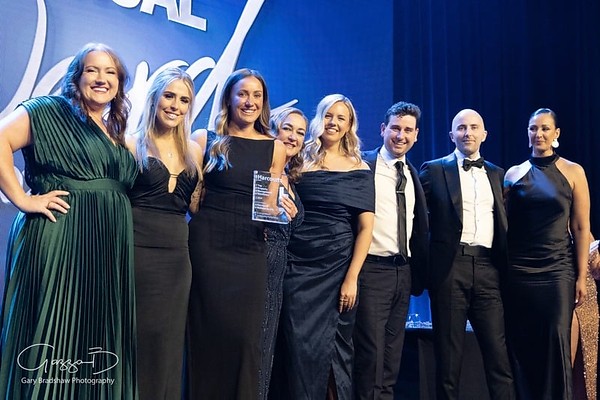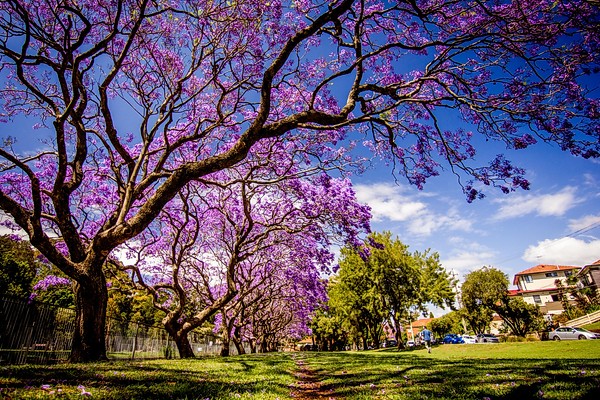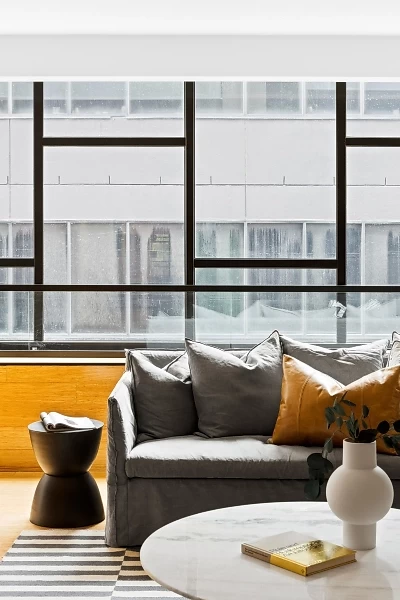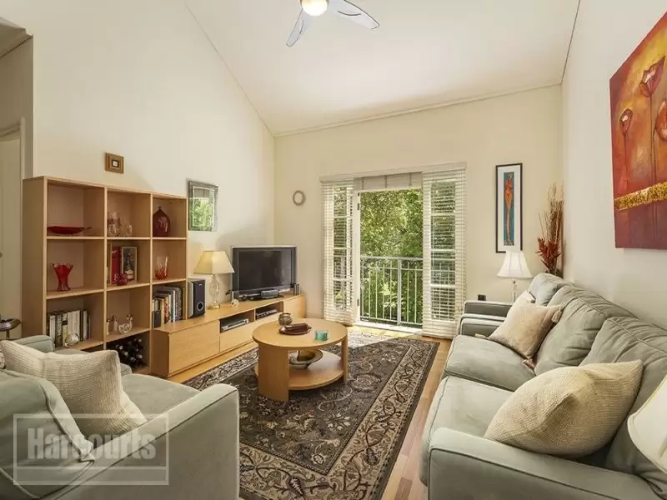
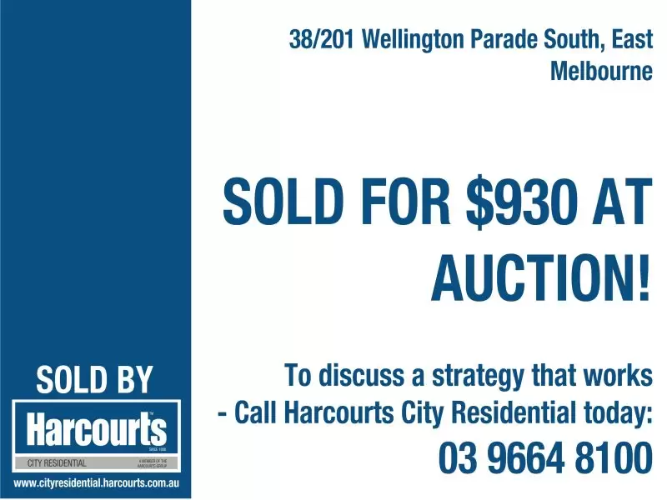
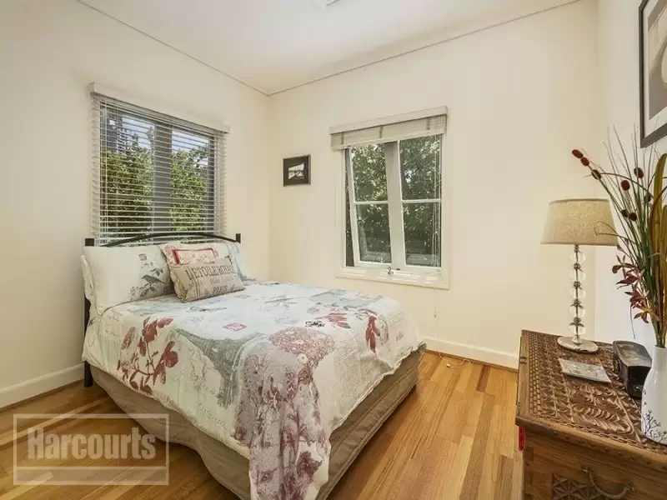
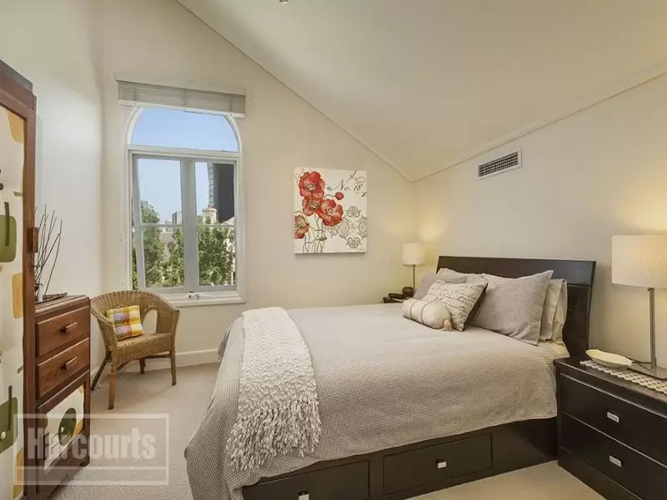
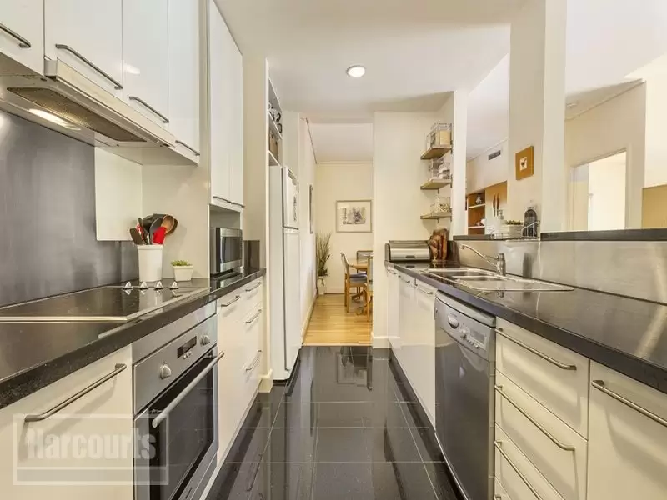
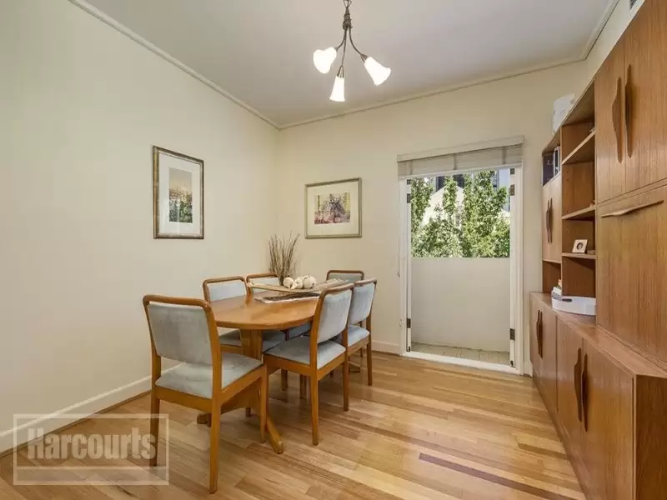
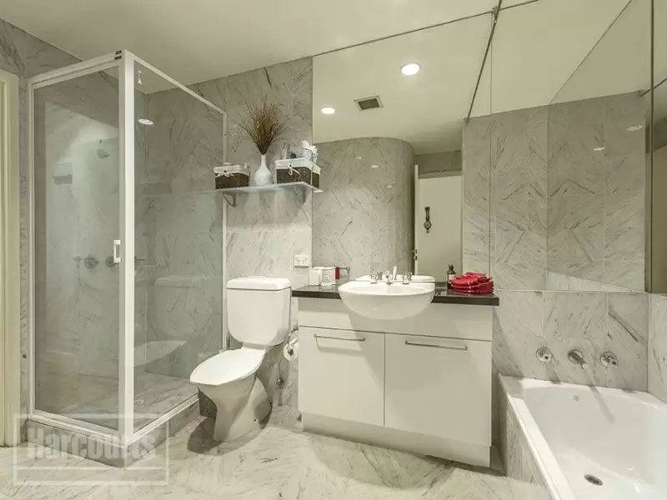
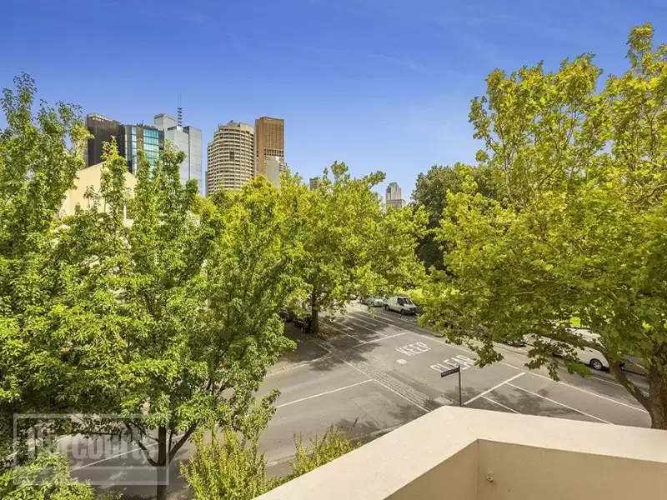
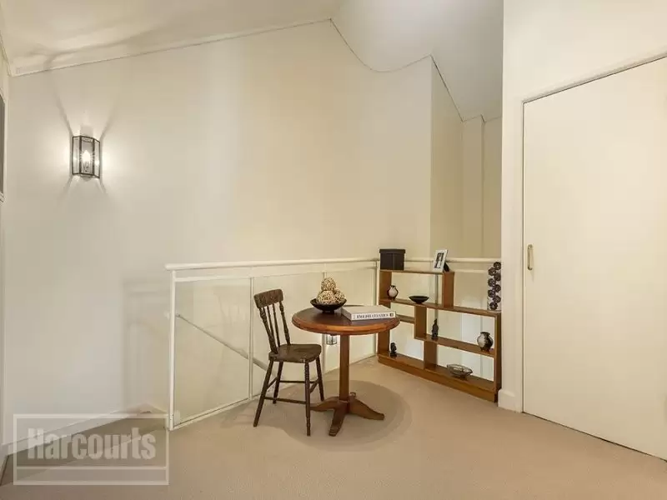

East Melbourne 38/201 Wellington Parade South
Peaceful and Prestigious Wellington Gardens
Greeting you from the moment you arrive you'll be struck by the sense of natural light which flows through the generous windows that overlook the leafy treetops of East Melbourne.
Consisting of three bedrooms two bathrooms two car spaces a sitting room a study nook and separate living and dining areas this modern home is perfect for the professional family working in the city or the empty nester who wants the pleasures of a leafy outer suburb with none of the maintenance.
Accommodation on the entry level comprises two spacious bedrooms with ample storage and a two-way ensuite bathroom finished in marble which houses the euro laundry.
The modern kitchen finished in stone and stainless steel captures views out to the trees and provides a warm heart to the property. Wrapping around the kitchen, the living spaces are bright, light and grant access to the Juliet balconies offering picturesque views of the tree lined streets of East Melbourne. Warm polished floorboards run throughout the North facing open plan living spaces and spill into the downstairs bedrooms.
The retreat, located upstairs, boasts an ensuite, and sitting room/study,and third bedroom cleverly designed to maximise the space.
Positioned perfectly for privacy in the Wellington Gardens in a building with restricted common access and across the road from over 70 acres of natural parkland, with multiple public transport options at your doorstep and a short walk from the CBD, this unique offering provides either peaceful family living or spacious dual living options.
Features Include:
3 generous bedrooms all with leafy views and natural light2 bathrooms2 secure [and conveniently located] car spaces Top floor position Peaceful family living or spacious separate living optionDucted air-conditioning system Clever use of space provides study/ retreatCommunal facilities include 2 lap pools, sauna, 2 gyms, and tranquil gardens
Harcourts City Residential, your preferred Estate Agents, specialise in apartment sales & leasing, for in-depth information on Melbourne apartments and further information on the property you are viewing visit:
Information on outgoings http://cityresidential.harcourts.com.au/Home/Buy/Outgoing-Summaries/26684
our blog http://harcourtscityresidential.wordpress.com/
website www.cityresidential.harcourts.com.au
Amenities
Location Map
Wellington Gardens
03 8840 7022
This property was sold by

Photo Gallery









