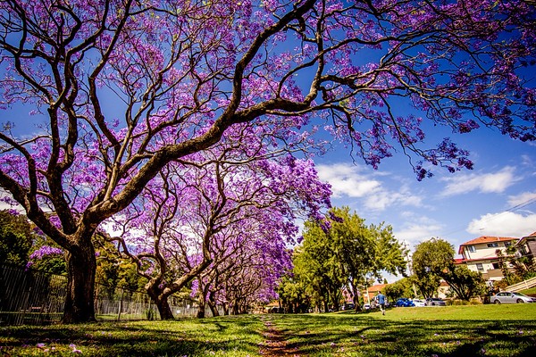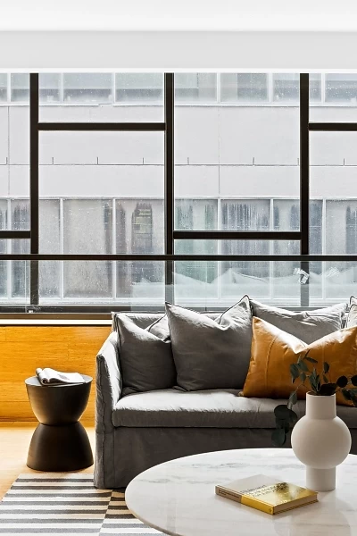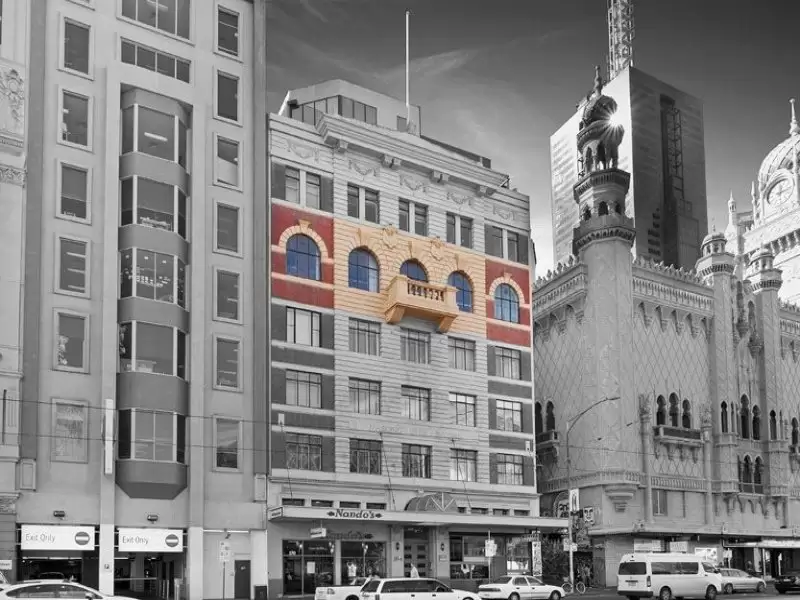
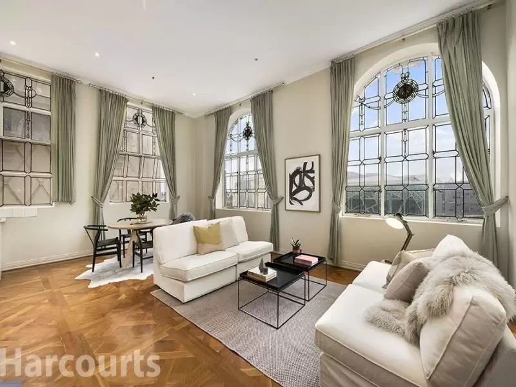
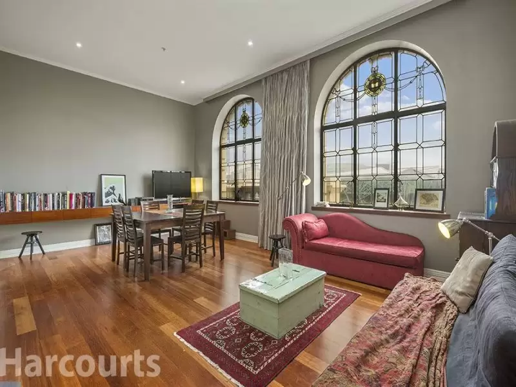
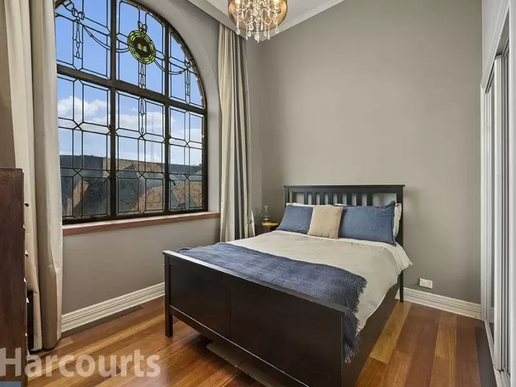
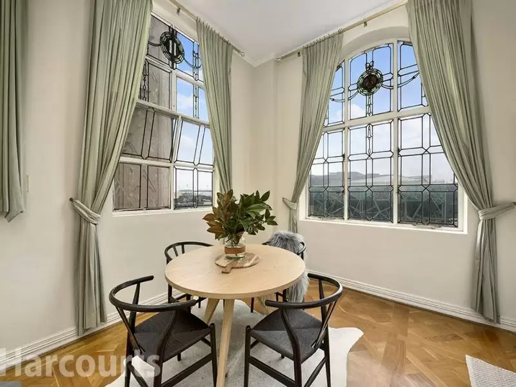
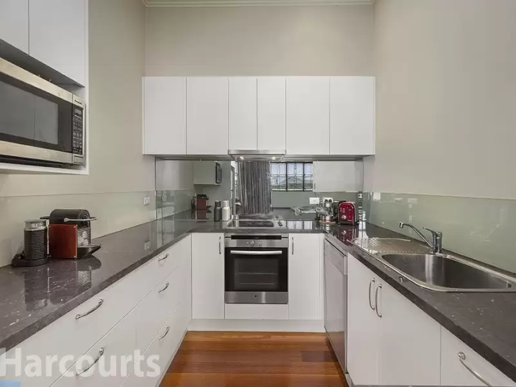
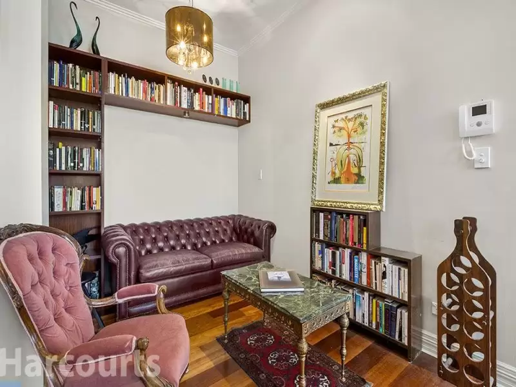
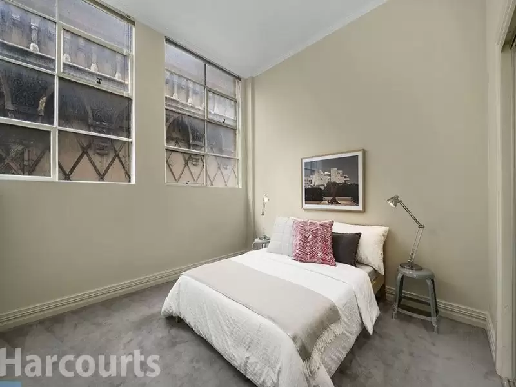
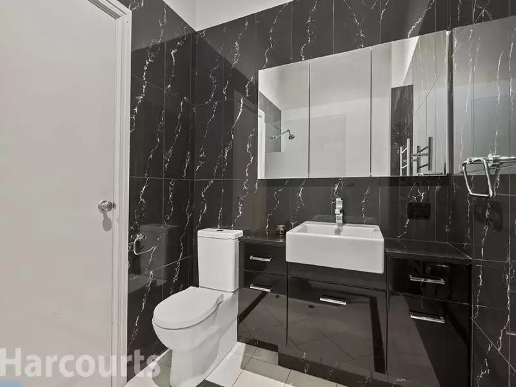
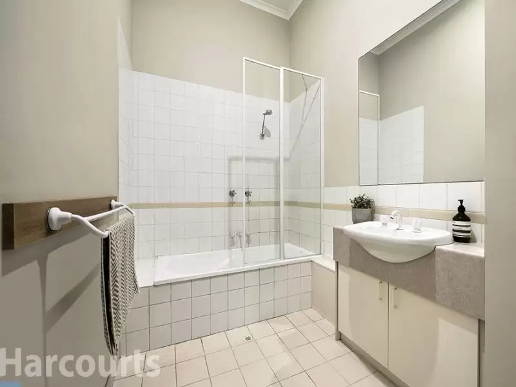
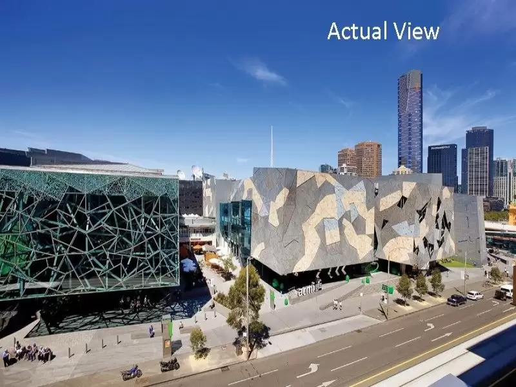
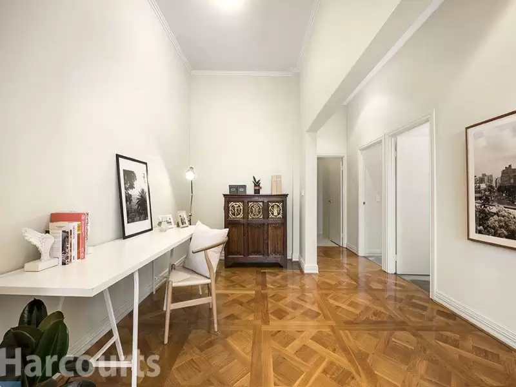
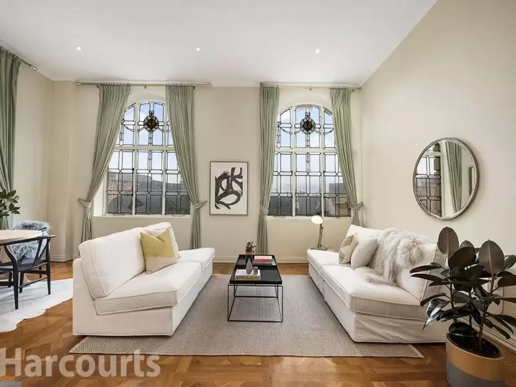
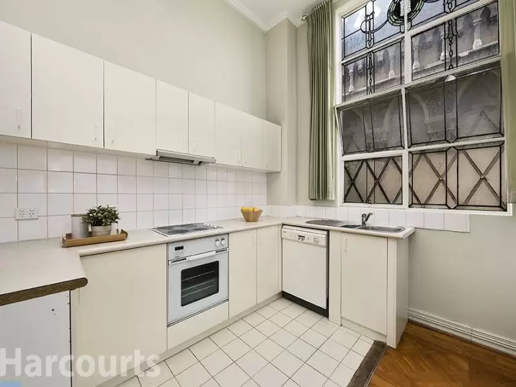
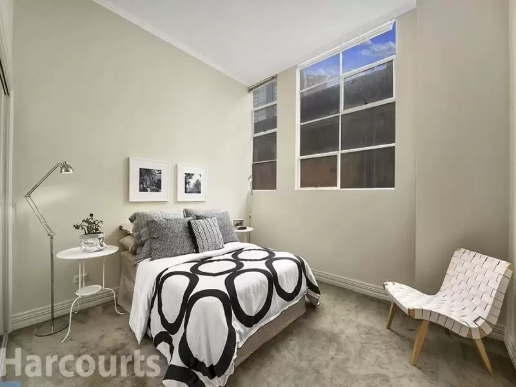
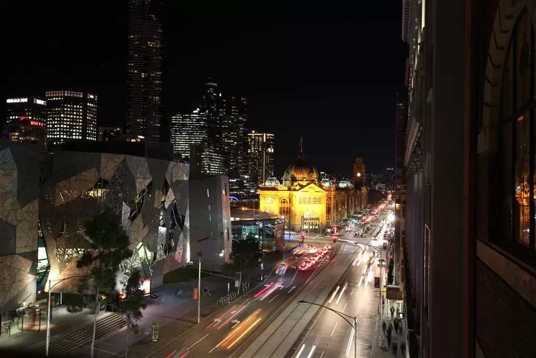
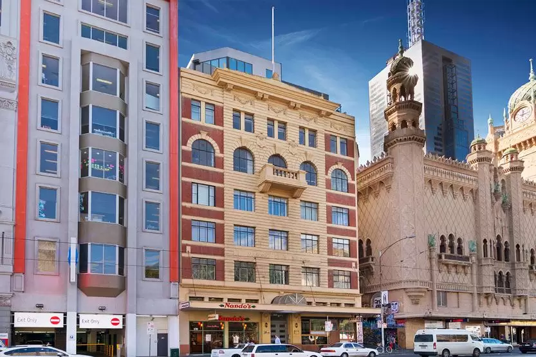

Melbourne Part Lvl 4/166 Flinders Street
Masonic Club - Art Deco Era - Circa 1927
A rare, once in a lifetime, opportunity to reunite two opulent apartments' located in the heart of Melbourne's Paris end. Heritage listed circa 1927 the Masonic Club building is a stunning example from the early Art Deco era combined with New York Style Palazzo architecture. These two beautiful apartments once formed part of the longest continuous wooden bar in Australia and was the meeting place for gentleman around the country.
These bespoke apartments hearken back to an era when craftsmanship was respected above all else. Occupying a large section of the fourth floor and offering a generous combined interior space of 187m2, these properties are complimented with soaring 3.5m ceilings and majestic Art Nouveau windows. The boutique block was converted to apartments in the 1990's and now is your opportunity to restore these adjoining residences to their former glory, to one statement residence.
An amalgamation of these apartments (Subject to relevant statutory approvals) would bring style, sophistication and functionality appealing to buyers looking for a 'WOW' factor. This extravagant space would surely be the envy of every Heritage owner in Melbourne (see collective floorplan to appreciate). The possibilities are boundless.
Another option is to keep the properties separate, both still generously proportioned with scope to add value. A great investment or for a family wanting to entertain and host guests close by.
This pair will be first offered as one and then offered separately if the pair is not secured. If your interest is in an individual apartment please visit: http://www.realestate.com.au/property-apartment-vic-melbourne-122966062
Do not delay, call Bob Budd for more information or to arrange an inspection today.
For more information on our properties visit: http://melbournecity.harcourts.com.au/Home/Buy/Outgoing-Summaries
https://harcourtsmelbournecity.com
http://melbournecity.harcourts.com.au
Harcourts Melbourne City suggests that all buyers read the due diligence checklist available on our website:
http://melbournecity.harcourts.com.au/Home/Buy/Due-diligence-checklist
Please find a full copy of our privacy policy on our website: http://melbournecity.harcourts.com.au/Home/Contact-Us/Privacy-Policy
Amenities
Location Map
This property was sold by


Photo Gallery


















